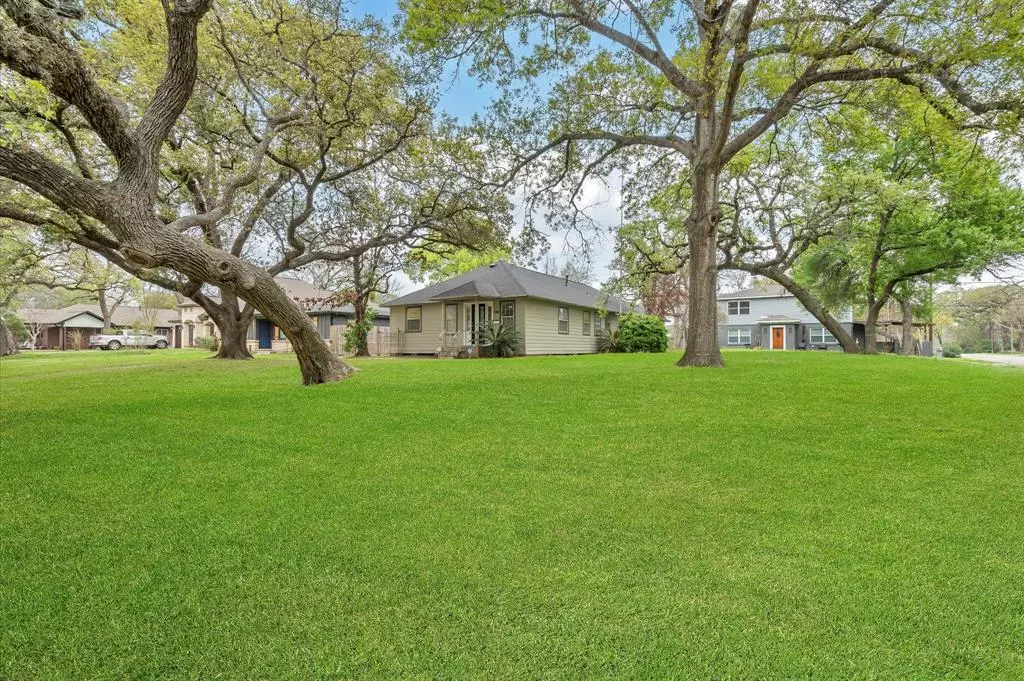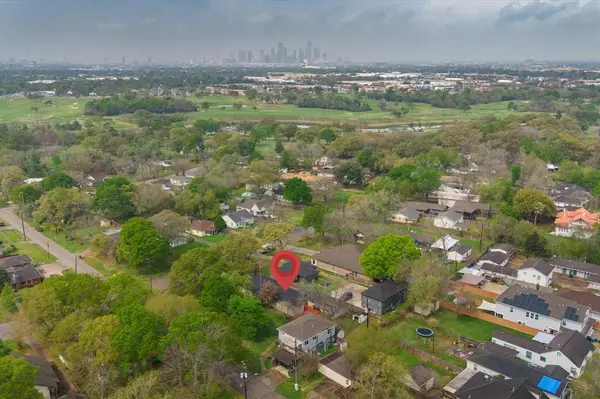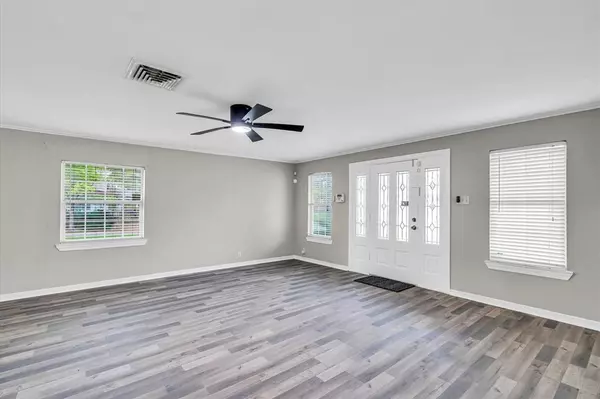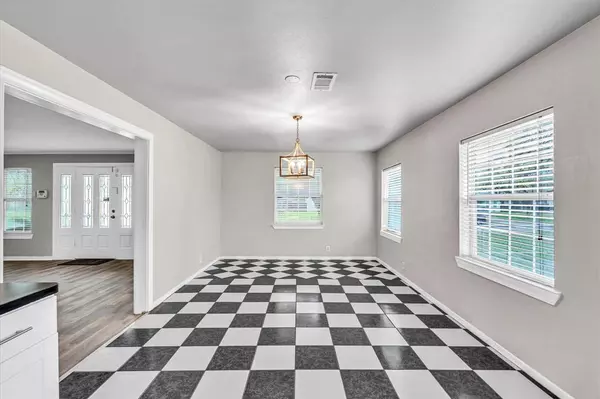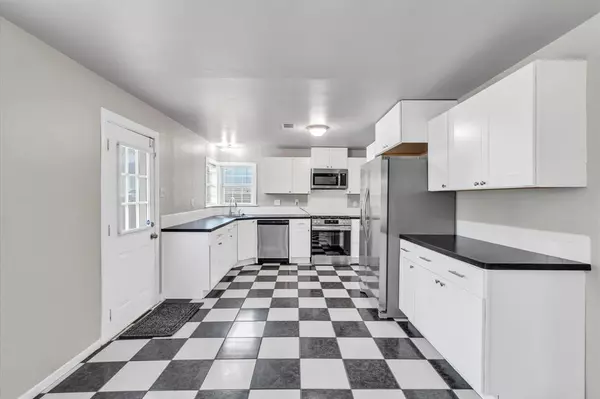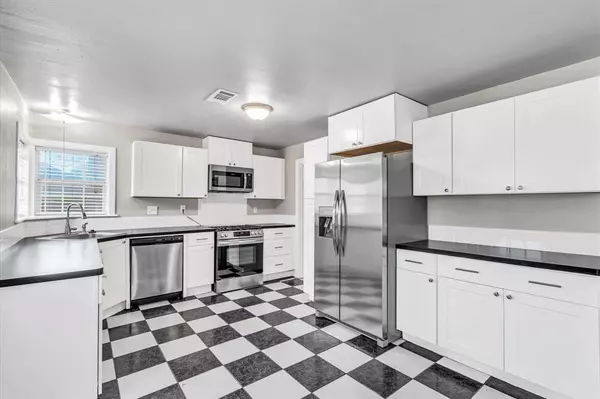3 Beds
4 Baths
2,255 SqFt
3 Beds
4 Baths
2,255 SqFt
Key Details
Property Type Single Family Home
Listing Status Active
Purchase Type For Sale
Square Footage 2,255 sqft
Price per Sqft $150
Subdivision Forest Hill
MLS Listing ID 40984732
Style Craftsman
Bedrooms 3
Full Baths 4
Year Built 1940
Annual Tax Amount $6,273
Tax Year 2023
Lot Size 10,027 Sqft
Acres 0.2302
Property Description
Location
State TX
County Harris
Area East End Revitalized
Rooms
Bedroom Description En-Suite Bath,Primary Bed - 1st Floor,Walk-In Closet
Other Rooms 1 Living Area, Home Office/Study, Kitchen/Dining Combo, Living Area - 1st Floor
Master Bathroom Full Secondary Bathroom Down, Primary Bath: Double Sinks, Primary Bath: Jetted Tub, Primary Bath: Separate Shower, Secondary Bath(s): Tub/Shower Combo
Interior
Interior Features Alarm System - Owned, Fire/Smoke Alarm, Refrigerator Included, Window Coverings
Heating Central Gas
Cooling Central Electric
Flooring Tile, Vinyl Plank
Exterior
Exterior Feature Back Yard Fenced, Detached Gar Apt /Quarters, Patio/Deck, Porch, Storage Shed
Parking Features Detached Garage
Garage Spaces 2.0
Carport Spaces 2
Garage Description Additional Parking, Driveway Gate
Roof Type Composition
Street Surface Concrete
Accessibility Driveway Gate
Private Pool No
Building
Lot Description Subdivision Lot
Dwelling Type Free Standing
Faces Southwest
Story 1
Foundation Block & Beam
Lot Size Range 0 Up To 1/4 Acre
Sewer Public Sewer
Water Public Water
Structure Type Cement Board
New Construction No
Schools
Elementary Schools Briscoe Elementary School
Middle Schools Edison Middle School
High Schools Austin High School (Houston)
School District 27 - Houston
Others
Senior Community No
Restrictions Unknown
Tax ID 014-192-000-0447
Ownership Full Ownership
Energy Description Ceiling Fans,Digital Program Thermostat,HVAC>15 SEER
Acceptable Financing Cash Sale, Conventional, FHA, USDA Loan, VA
Tax Rate 2.014811
Disclosures Owner/Agent, Sellers Disclosure
Listing Terms Cash Sale, Conventional, FHA, USDA Loan, VA
Financing Cash Sale,Conventional,FHA,USDA Loan,VA
Special Listing Condition Owner/Agent, Sellers Disclosure

Find out why customers are choosing LPT Realty to meet their real estate needs
