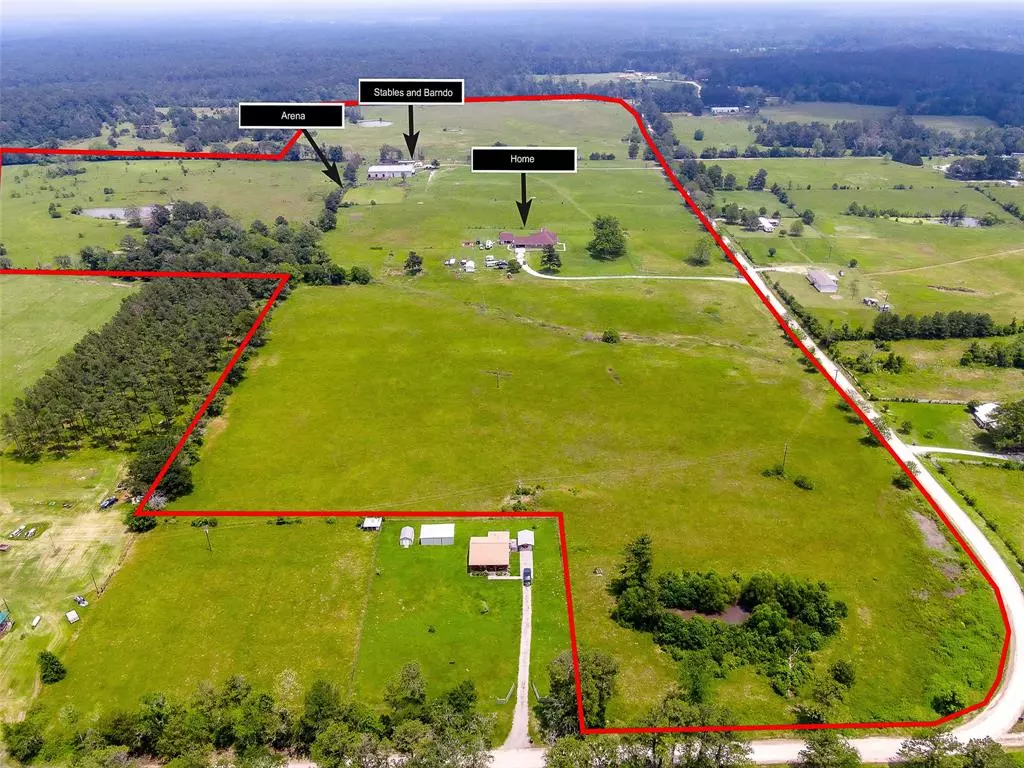4 Beds
4 Baths
3,430 SqFt
4 Beds
4 Baths
3,430 SqFt
Key Details
Property Type Single Family Home
Sub Type Free Standing
Listing Status Active
Purchase Type For Sale
Square Footage 3,430 sqft
Price per Sqft $1,020
MLS Listing ID 46893491
Style Barndominium,Ranch,Spanish
Bedrooms 4
Full Baths 4
Year Built 2017
Lot Size 107.000 Acres
Acres 107.0
Property Description
Location
State TX
County Trinity
Area Apple Springs/Pennington
Rooms
Other Rooms Breakfast Room, Family Room, Formal Dining, Guest Suite, Home Office/Study, Living Area - 1st Floor, Quarters/Guest House
Master Bathroom Primary Bath: Double Sinks, Primary Bath: Separate Shower, Primary Bath: Soaking Tub, Secondary Bath(s): Separate Shower
Interior
Interior Features 2 Staircases, Alarm System - Owned, Crown Molding, Fire/Smoke Alarm, Formal Entry/Foyer, High Ceiling, Prewired for Alarm System
Heating Central Electric
Cooling Central Electric
Flooring Carpet, Tile
Fireplaces Number 2
Fireplaces Type Wood Burning Fireplace
Exterior
Parking Features Attached Garage, Attached/Detached Garage
Garage Spaces 2.0
Carport Spaces 2
Garage Description Additional Parking, Auto Garage Door Opener, Boat Parking, Double-Wide Driveway, Extra Driveway, RV Parking, Workshop
Pool In Ground
Improvements Barn,Cross Fenced,Deer Stand,Fenced,Guest House,Pastures,Storage Shed,Tackroom
Accessibility Automatic Gate, Driveway Gate
Private Pool Yes
Building
Lot Description Cleared
Story 2
Foundation Slab
Lot Size Range 50 or more Acres
Sewer Septic Tank
New Construction No
Schools
Middle Schools Centerville High School (Centerville-Trinity)
High Schools Centerville High School (Centerville-Trinity)
School District 403 - Centerville (Trinity)
Others
Senior Community No
Restrictions No Restrictions
Tax ID 54123
Energy Description Generator,High-Efficiency HVAC,Insulated Doors,Insulation - Spray-Foam,Tankless/On-Demand H2O Heater
Disclosures Sellers Disclosure
Green/Energy Cert Energy Star Qualified Home
Special Listing Condition Sellers Disclosure

Find out why customers are choosing LPT Realty to meet their real estate needs





