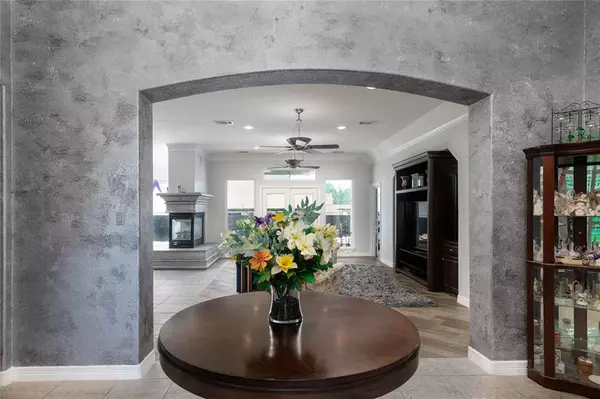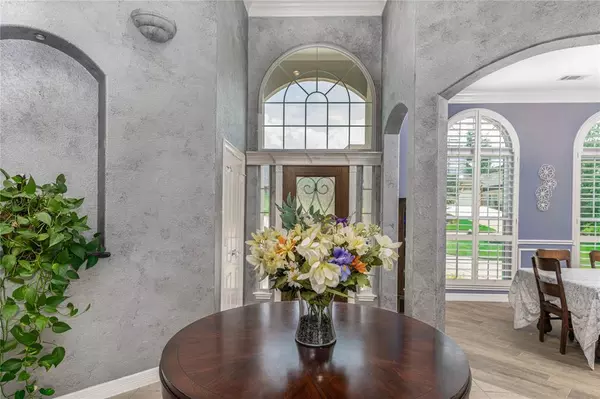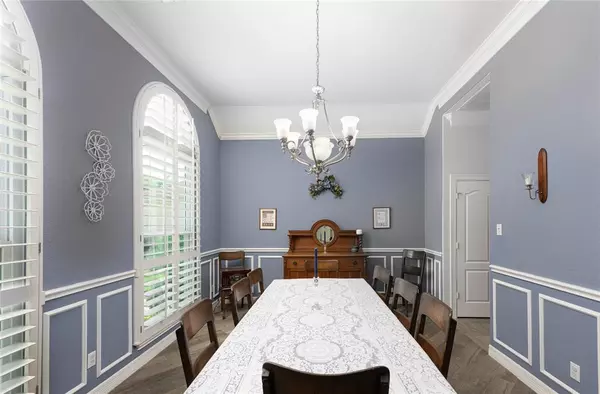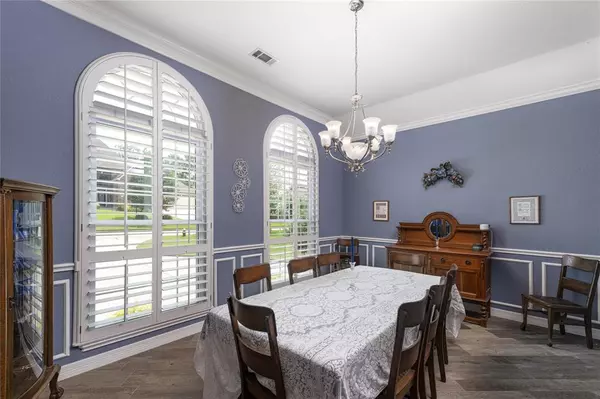3 Beds
3.1 Baths
3,698 SqFt
3 Beds
3.1 Baths
3,698 SqFt
Key Details
Property Type Single Family Home
Listing Status Active
Purchase Type For Sale
Square Footage 3,698 sqft
Price per Sqft $156
Subdivision Bentwater
MLS Listing ID 39287396
Style Traditional
Bedrooms 3
Full Baths 3
Half Baths 1
HOA Fees $995/ann
HOA Y/N 1
Year Built 2003
Annual Tax Amount $8,810
Tax Year 2023
Lot Size 9,600 Sqft
Acres 0.2204
Property Description
Location
State TX
County Montgomery
Community Bentwater
Area Lake Conroe Area
Rooms
Den/Bedroom Plus 3
Interior
Interior Features High Ceiling, Spa/Hot Tub, Window Coverings
Heating Central Gas, Zoned
Cooling Central Electric, Zoned
Flooring Carpet, Tile
Fireplaces Number 1
Fireplaces Type Gaslog Fireplace
Exterior
Exterior Feature Controlled Subdivision Access, Covered Patio/Deck, Patio/Deck, Screened Porch, Subdivision Tennis Court
Parking Features Attached Garage
Garage Spaces 2.0
Pool Heated, In Ground
Roof Type Composition
Accessibility Manned Gate
Private Pool Yes
Building
Lot Description In Golf Course Community, Subdivision Lot
Dwelling Type Free Standing
Story 2
Foundation Slab
Lot Size Range 0 Up To 1/4 Acre
Water Water District
Structure Type Stucco
New Construction No
Schools
Elementary Schools Lincoln Elementary School (Montgomery)
Middle Schools Montgomery Junior High School
High Schools Montgomery High School
School District 37 - Montgomery
Others
Senior Community No
Restrictions Deed Restrictions
Tax ID 2615-02-07400
Energy Description Insulated/Low-E windows,Radiant Attic Barrier
Acceptable Financing Cash Sale, Conventional, FHA
Tax Rate 1.8001
Disclosures Exclusions, Mud, Sellers Disclosure
Listing Terms Cash Sale, Conventional, FHA
Financing Cash Sale,Conventional,FHA
Special Listing Condition Exclusions, Mud, Sellers Disclosure

Find out why customers are choosing LPT Realty to meet their real estate needs





