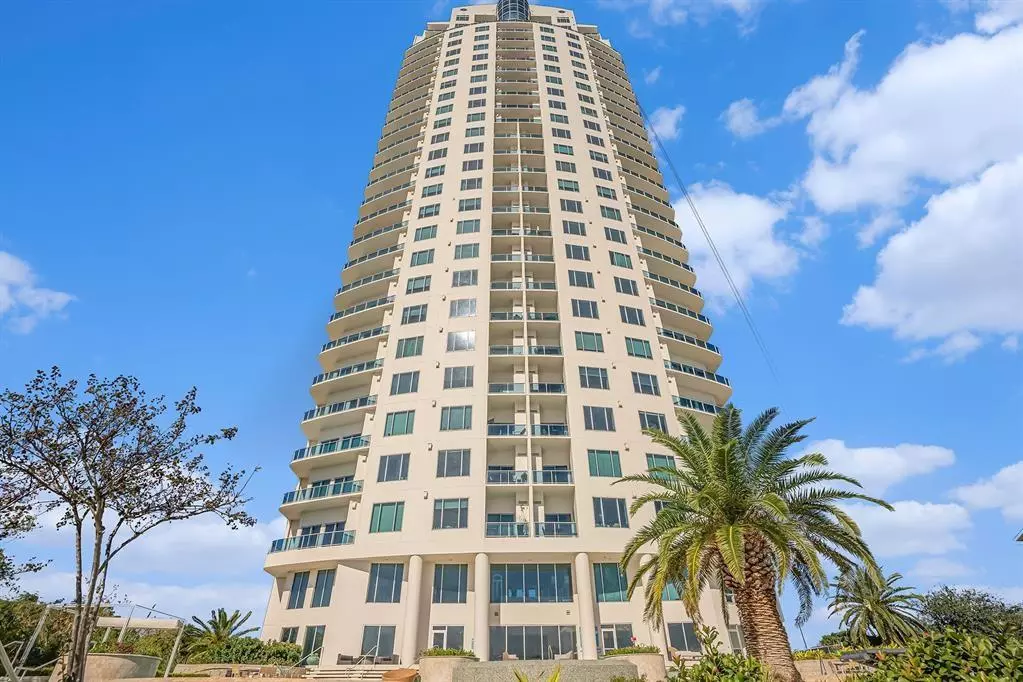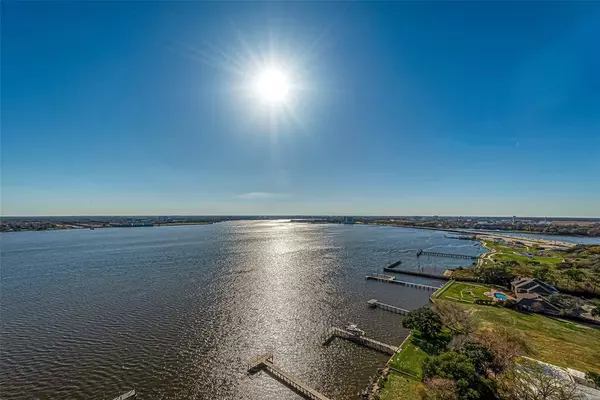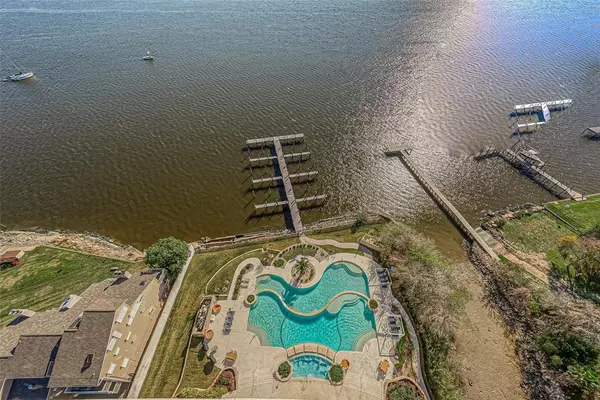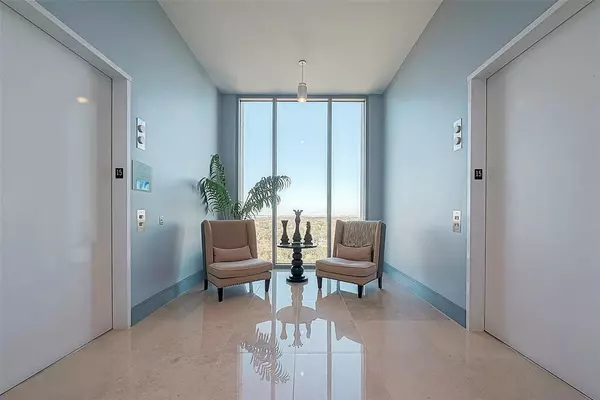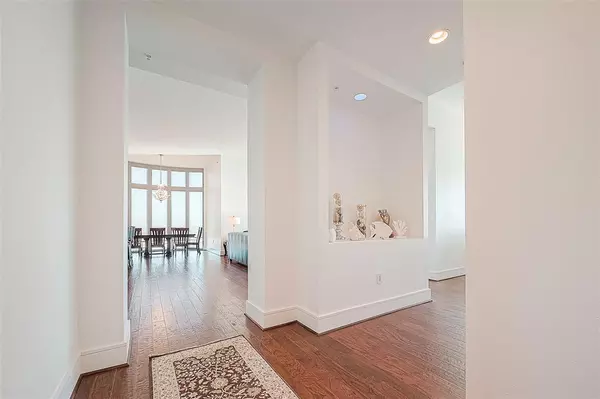3 Beds
3 Baths
2,968 SqFt
3 Beds
3 Baths
2,968 SqFt
Key Details
Property Type Condo
Listing Status Active
Purchase Type For Sale
Square Footage 2,968 sqft
Price per Sqft $267
Subdivision Endeavour Condo
MLS Listing ID 66951313
Bedrooms 3
Full Baths 3
HOA Fees $3,116/mo
Year Built 2006
Annual Tax Amount $18,786
Tax Year 2023
Property Description
Location
State TX
County Harris
Area Clear Lake Area
Building/Complex Name ENDEAVOUR
Rooms
Other Rooms 1 Living Area, Home Office/Study
Master Bathroom Primary Bath: Double Sinks, Primary Bath: Separate Shower, Primary Bath: Soaking Tub
Den/Bedroom Plus 3
Kitchen Breakfast Bar, Kitchen open to Family Room, Soft Closing Drawers, Walk-in Pantry
Interior
Interior Features Balcony, Concrete Walls, Dry Bar, Refrigerator Included
Heating Central Electric, Heat Pump, Zoned
Cooling Central Electric, Zoned
Flooring Engineered Wood, Tile
Fireplaces Number 1
Fireplaces Type Gaslog Fireplace
Appliance Dryer Included, Refrigerator, Washer Included
Dryer Utilities 1
Exterior
Exterior Feature Dry Sauna, Exercise Room
Waterfront Description Bay View,Bulkhead,Concrete Bulkhead,Lake View,Lakefront,Pier
View East, South
Street Surface Concrete
Total Parking Spaces 3
Private Pool No
Building
Lot Description Water View
New Construction No
Schools
Elementary Schools Robinson Elementary School (Clear Creek)
Middle Schools Seabrook Intermediate School
High Schools Clear Lake High School
School District 9 - Clear Creek
Others
HOA Fee Include Building & Grounds,Concierge,Gas,Insurance Common Area,Limited Access,Recreational Facilities,Trash Removal,Water and Sewer
Senior Community No
Tax ID 130-325-013-0001
Energy Description Insulated Doors,Insulated/Low-E windows
Acceptable Financing Cash Sale, Conventional, FHA, VA
Tax Rate 2.4077
Disclosures Mud, Sellers Disclosure
Listing Terms Cash Sale, Conventional, FHA, VA
Financing Cash Sale,Conventional,FHA,VA
Special Listing Condition Mud, Sellers Disclosure

Find out why customers are choosing LPT Realty to meet their real estate needs
