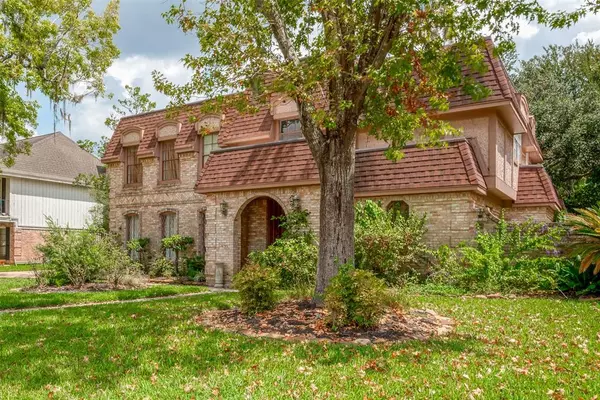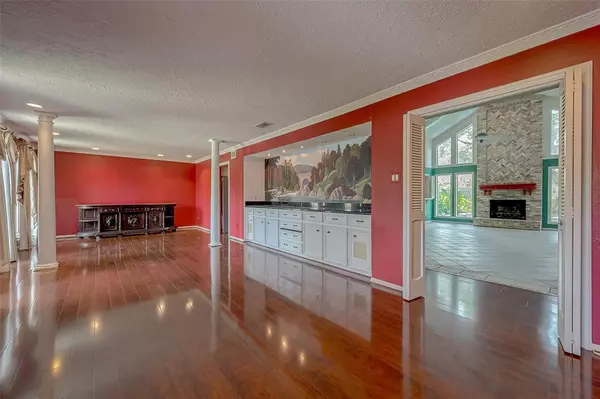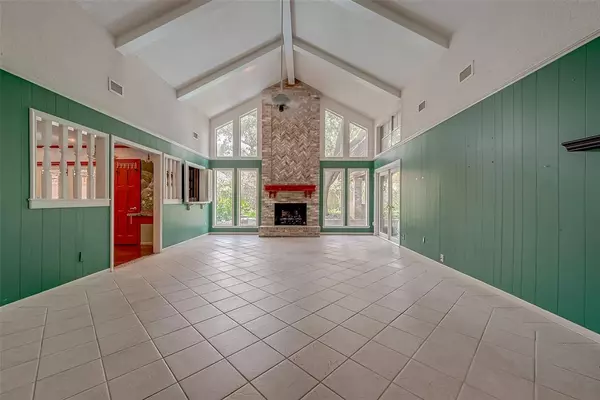4 Beds
3.1 Baths
3,219 SqFt
4 Beds
3.1 Baths
3,219 SqFt
Key Details
Property Type Single Family Home
Listing Status Active
Purchase Type For Sale
Square Footage 3,219 sqft
Price per Sqft $114
Subdivision Quail Valley Glenn Lakes
MLS Listing ID 94946049
Style Traditional
Bedrooms 4
Full Baths 3
Half Baths 1
HOA Fees $452/ann
HOA Y/N 1
Year Built 1975
Annual Tax Amount $7,541
Tax Year 2023
Lot Size 9,733 Sqft
Acres 0.2234
Property Description
Location
State TX
County Fort Bend
Community Quail Valley
Area Missouri City Area
Rooms
Bedroom Description Primary Bed - 1st Floor,Walk-In Closet
Other Rooms Breakfast Room, Family Room, Formal Dining, Living Area - 1st Floor, Utility Room in House
Master Bathroom Half Bath, Primary Bath: Tub/Shower Combo, Secondary Bath(s): Tub/Shower Combo, Vanity Area
Den/Bedroom Plus 4
Kitchen Breakfast Bar, Pantry
Interior
Interior Features Dryer Included, Fire/Smoke Alarm, High Ceiling, Refrigerator Included, Washer Included, Wet Bar
Heating Central Electric
Cooling Central Electric
Flooring Carpet, Tile, Wood
Fireplaces Number 2
Fireplaces Type Wood Burning Fireplace
Exterior
Exterior Feature Back Yard Fenced, Covered Patio/Deck, Patio/Deck, Porch
Parking Features Detached Garage
Garage Spaces 2.0
Garage Description Double-Wide Driveway
Roof Type Composition
Street Surface Asphalt,Curbs
Private Pool No
Building
Lot Description Subdivision Lot
Dwelling Type Free Standing
Faces West
Story 2
Foundation Slab
Lot Size Range 0 Up To 1/4 Acre
Sewer Public Sewer
Water Public Water
Structure Type Brick,Cement Board,Wood
New Construction No
Schools
Elementary Schools Lantern Lane Elementary School
Middle Schools Quail Valley Middle School
High Schools Elkins High School
School District 19 - Fort Bend
Others
Senior Community No
Restrictions Deed Restrictions,Restricted
Tax ID 5907-00-044-2000-907
Energy Description Ceiling Fans,Insulation - Batt,Insulation - Blown Fiberglass
Acceptable Financing Cash Sale, Conventional, FHA, Seller May Contribute to Buyer's Closing Costs, USDA Loan, VA
Tax Rate 2.225
Disclosures Home Protection Plan, Sellers Disclosure
Listing Terms Cash Sale, Conventional, FHA, Seller May Contribute to Buyer's Closing Costs, USDA Loan, VA
Financing Cash Sale,Conventional,FHA,Seller May Contribute to Buyer's Closing Costs,USDA Loan,VA
Special Listing Condition Home Protection Plan, Sellers Disclosure

Find out why customers are choosing LPT Realty to meet their real estate needs





