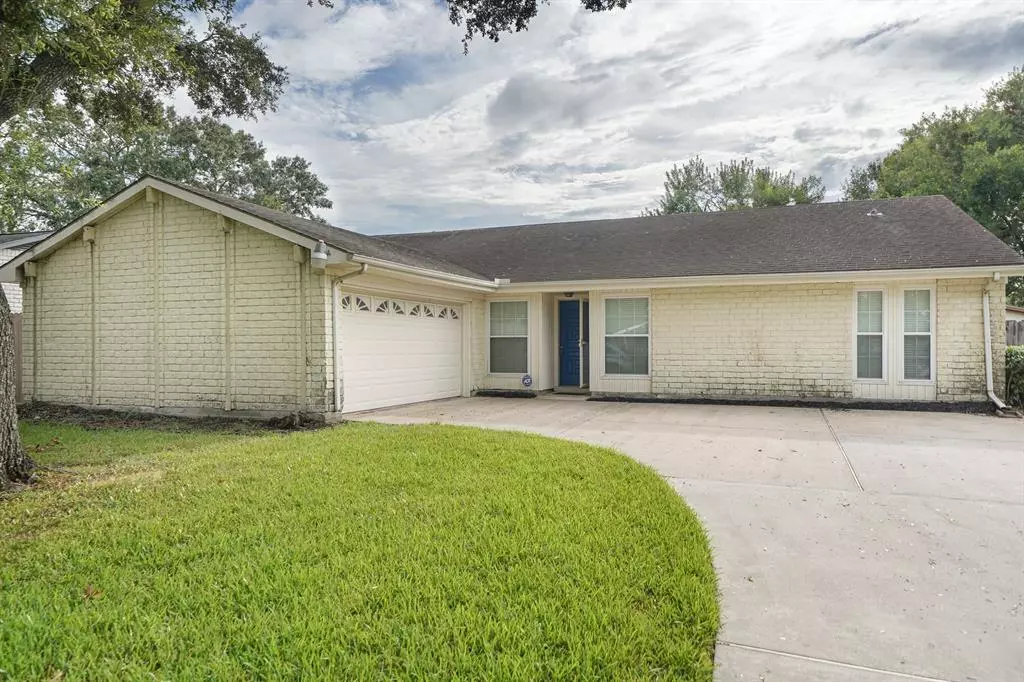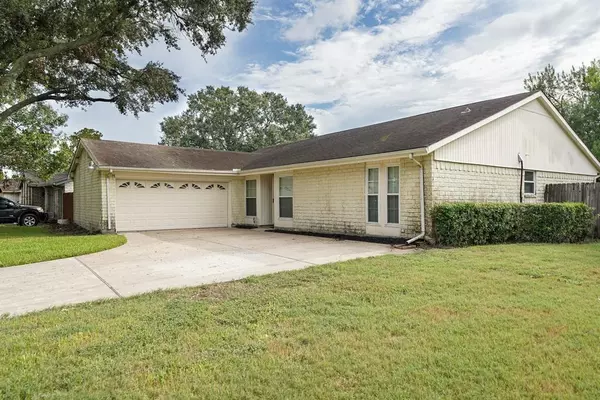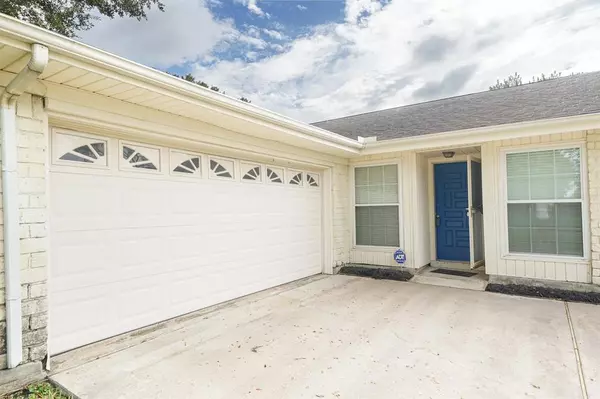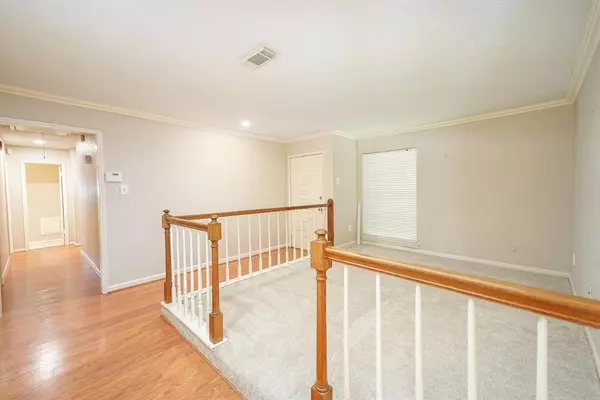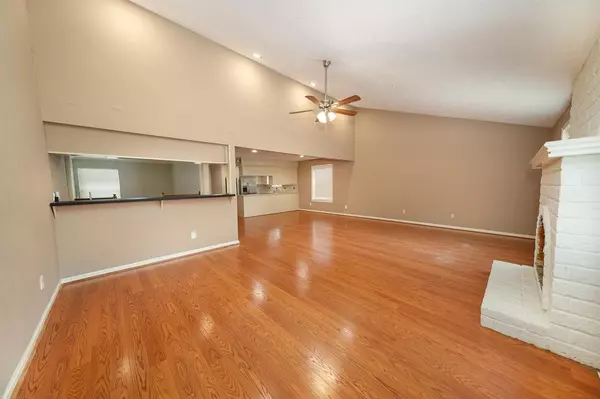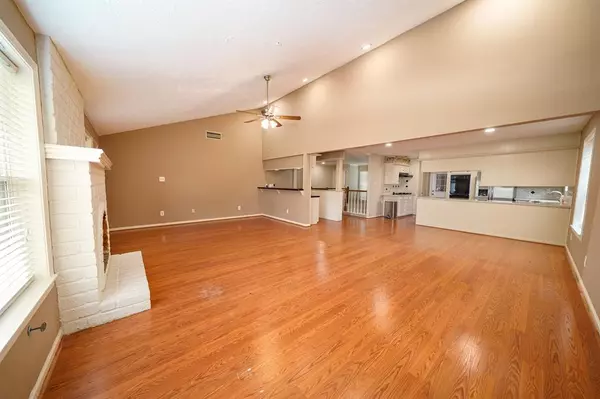4 Beds
2 Baths
2,106 SqFt
4 Beds
2 Baths
2,106 SqFt
Key Details
Property Type Single Family Home
Sub Type Single Family Detached
Listing Status Pending
Purchase Type For Rent
Square Footage 2,106 sqft
Subdivision Sagemeadow Sec 02
MLS Listing ID 91423602
Bedrooms 4
Full Baths 2
Rental Info Long Term,One Year
Year Built 1974
Available Date 2024-08-30
Lot Size 8,600 Sqft
Acres 0.1974
Property Description
Location
State TX
County Harris
Area Southbelt/Ellington
Rooms
Bedroom Description All Bedrooms Down
Other Rooms Family Room, Formal Living, Kitchen/Dining Combo, Utility Room in Garage
Master Bathroom Primary Bath: Shower Only, Secondary Bath(s): Tub/Shower Combo
Kitchen Kitchen open to Family Room
Interior
Heating Central Gas
Cooling Central Electric
Fireplaces Number 1
Fireplaces Type Gas Connections, Gaslog Fireplace
Appliance Electric Dryer Connection, Refrigerator
Exterior
Parking Features Attached Garage
Garage Spaces 2.0
Garage Description Auto Garage Door Opener
Private Pool No
Building
Lot Description Corner, Subdivision Lot
Story 1
Sewer Public Sewer
Water Public Water
New Construction No
Schools
Elementary Schools Frazier Elementary School (Pasadena)
Middle Schools Melillo Middle School
High Schools Dobie High School
School District 41 - Pasadena
Others
Pets Allowed Case By Case Basis
Senior Community No
Restrictions Deed Restrictions
Tax ID 105-900-000-0028
Energy Description Ceiling Fans,Insulated/Low-E windows
Disclosures No Disclosures
Special Listing Condition No Disclosures
Pets Allowed Case By Case Basis

Find out why customers are choosing LPT Realty to meet their real estate needs
