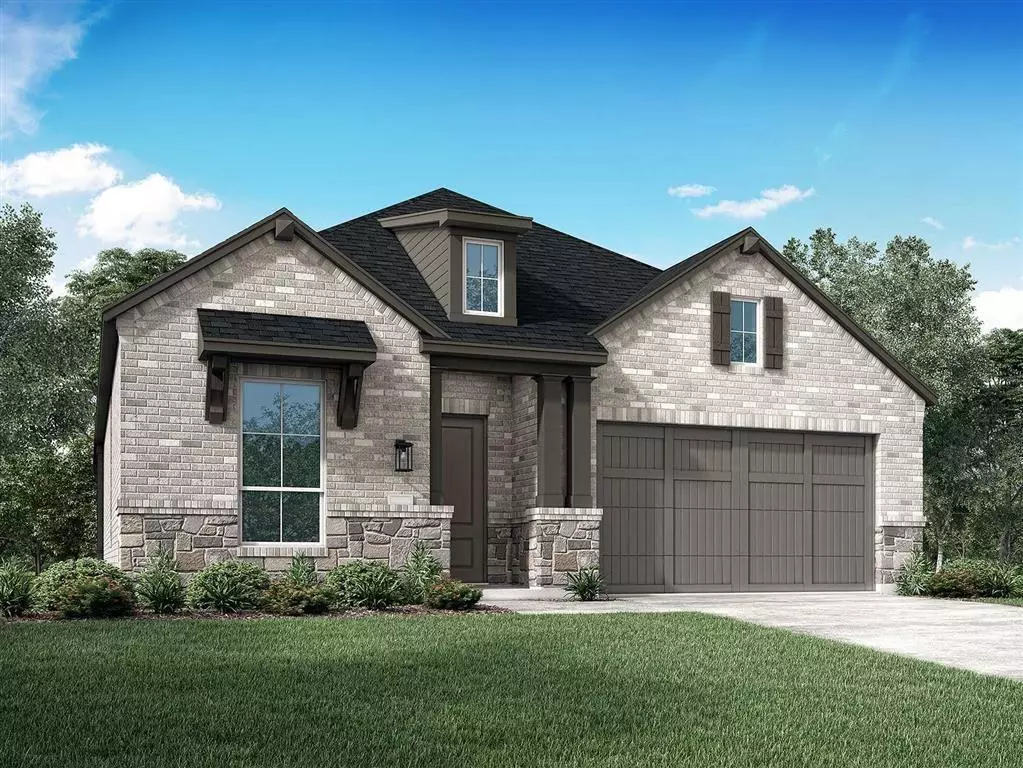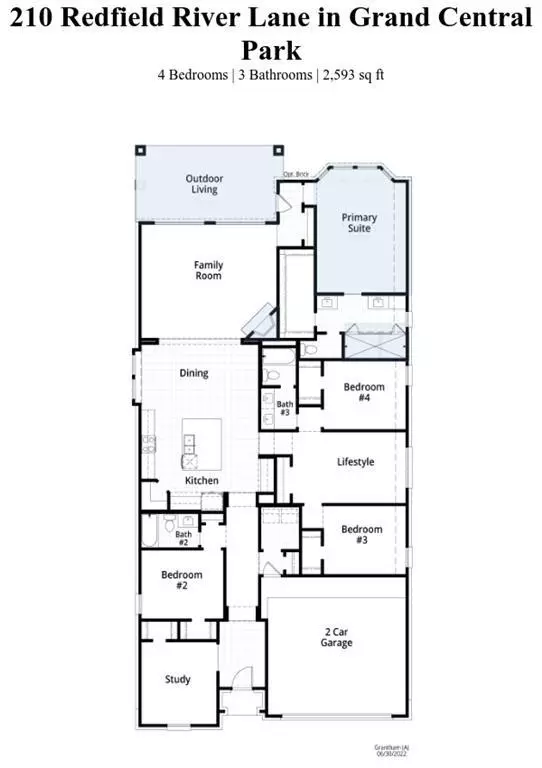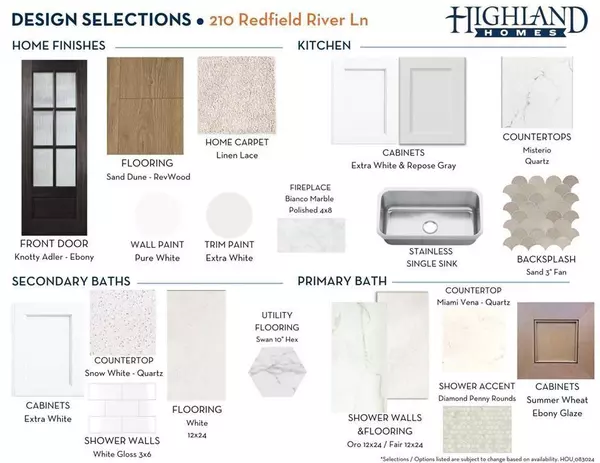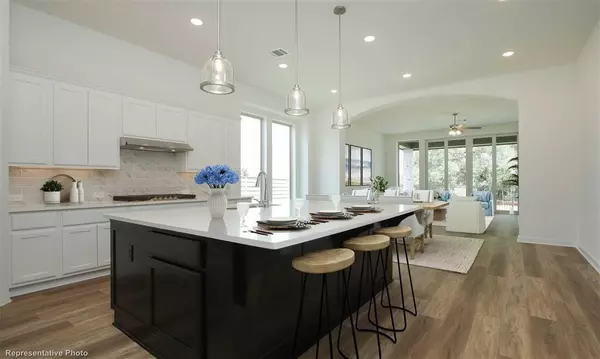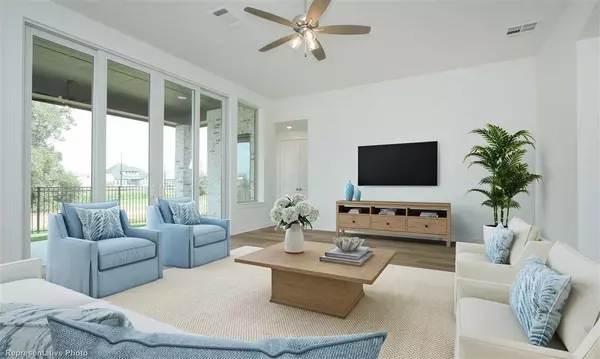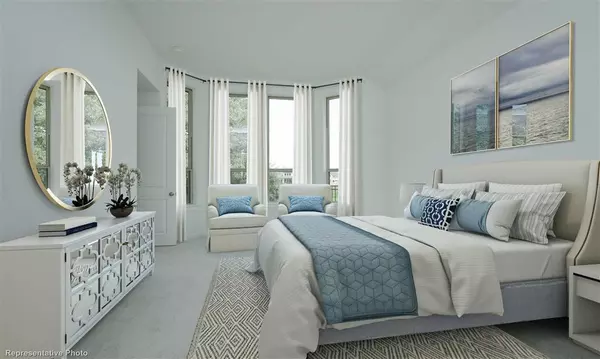GET MORE INFORMATION
$ 505,437
$ 560,000 9.7%
4 Beds
3 Baths
2,593 SqFt
$ 505,437
$ 560,000 9.7%
4 Beds
3 Baths
2,593 SqFt
Key Details
Sold Price $505,437
Property Type Single Family Home
Listing Status Sold
Purchase Type For Sale
Square Footage 2,593 sqft
Price per Sqft $194
Subdivision Grand Central Park: 55Ft. Lots
MLS Listing ID 40583301
Sold Date 01/17/25
Style Traditional
Bedrooms 4
Full Baths 3
HOA Fees $98/ann
HOA Y/N 1
Year Built 2024
Lot Size 6,600 Sqft
Property Description
Location
State TX
County Montgomery
Community Grand Central Park
Area Conroe Southwest
Rooms
Bedroom Description All Bedrooms Down,Walk-In Closet
Other Rooms Family Room, Home Office/Study, Utility Room in House
Master Bathroom Primary Bath: Double Sinks, Primary Bath: Shower Only, Vanity Area
Kitchen Island w/o Cooktop, Pots/Pans Drawers, Walk-in Pantry
Interior
Interior Features High Ceiling
Heating Central Gas
Cooling Central Electric
Flooring Carpet, Tile, Vinyl Plank
Fireplaces Number 1
Fireplaces Type Gas Connections, Wood Burning Fireplace
Exterior
Exterior Feature Back Yard Fenced, Covered Patio/Deck, Sprinkler System
Parking Features Attached Garage, Oversized Garage
Garage Spaces 2.0
Roof Type Composition
Private Pool No
Building
Lot Description Subdivision Lot
Story 1
Foundation Slab
Lot Size Range 0 Up To 1/4 Acre
Builder Name Highland Homes
Water Water District
Structure Type Brick
New Construction Yes
Schools
Elementary Schools Wilkinson Elementary School
Middle Schools Peet Junior High School
High Schools Conroe High School
School District 11 - Conroe
Others
Senior Community No
Restrictions Deed Restrictions
Tax ID 5375-31-06000
Energy Description Ceiling Fans,Digital Program Thermostat,Energy Star Appliances,Energy Star/CFL/LED Lights,High-Efficiency HVAC,HVAC>13 SEER,Insulated/Low-E windows,Insulation - Other,Insulation - Rigid Foam,Other Energy Features,Radiant Attic Barrier,Tankless/On-Demand H2O Heater
Tax Rate 2.78
Disclosures Mud
Green/Energy Cert Energy Star Qualified Home
Special Listing Condition Mud

Bought with Better Homes and Gardens Real Estate Gary Greene - The Woodlands
Find out why customers are choosing LPT Realty to meet their real estate needs
