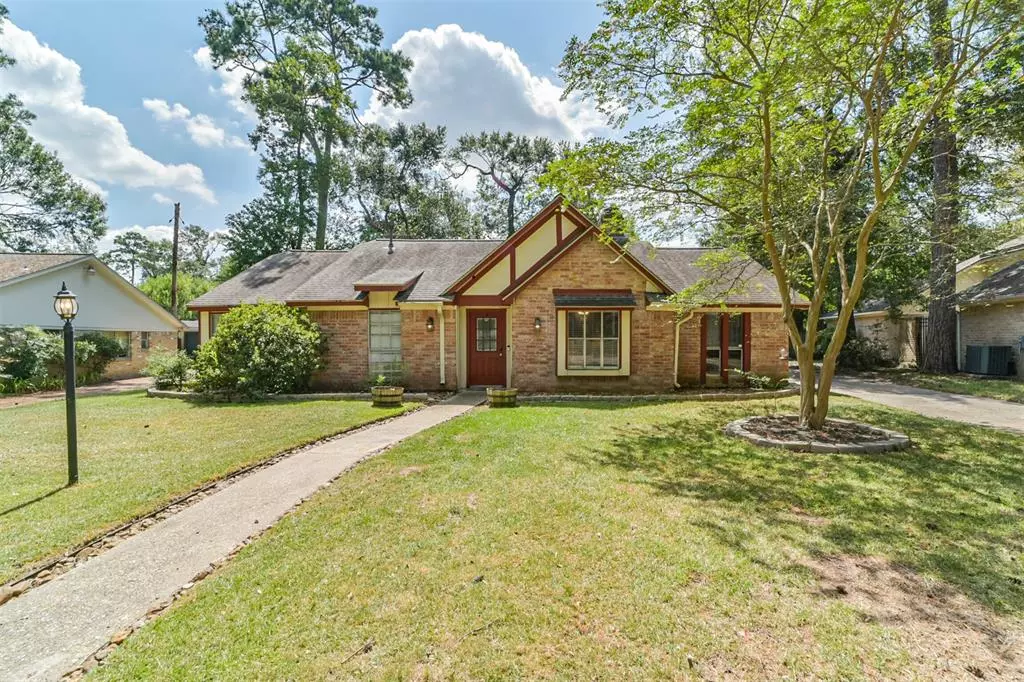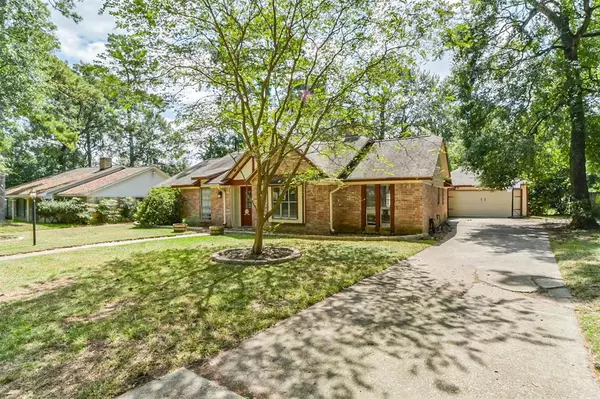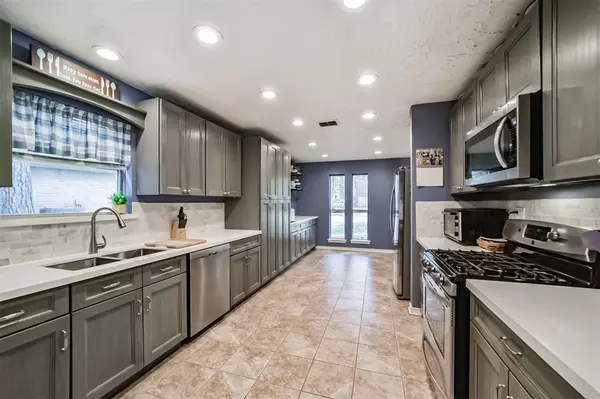4 Beds
2.1 Baths
2,782 SqFt
4 Beds
2.1 Baths
2,782 SqFt
Key Details
Property Type Single Family Home
Listing Status Active
Purchase Type For Sale
Square Footage 2,782 sqft
Price per Sqft $111
Subdivision Fox Hollow Sec 01
MLS Listing ID 19538754
Style Traditional
Bedrooms 4
Full Baths 2
Half Baths 1
HOA Fees $950/ann
HOA Y/N 1
Year Built 1976
Annual Tax Amount $6,184
Tax Year 2023
Lot Size 0.281 Acres
Acres 0.2806
Property Description
Location
State TX
County Harris
Area Spring/Klein
Rooms
Bedroom Description All Bedrooms Down,En-Suite Bath,Walk-In Closet
Other Rooms Breakfast Room, Den, Family Room, Formal Dining, Living Area - 1st Floor, Utility Room in House
Master Bathroom Full Secondary Bathroom Down, Half Bath, Primary Bath: Double Sinks, Primary Bath: Tub/Shower Combo, Secondary Bath(s): Double Sinks, Secondary Bath(s): Tub/Shower Combo
Kitchen Pantry, Pots/Pans Drawers, Soft Closing Cabinets, Soft Closing Drawers
Interior
Interior Features Fire/Smoke Alarm, Formal Entry/Foyer, High Ceiling, Refrigerator Included
Heating Central Gas
Cooling Central Electric
Flooring Carpet, Laminate, Tile, Vinyl
Fireplaces Number 1
Fireplaces Type Gas Connections
Exterior
Exterior Feature Back Yard, Back Yard Fenced, Exterior Gas Connection, Patio/Deck
Parking Features Detached Garage
Garage Spaces 2.0
Pool Above Ground, Vinyl Lined
Roof Type Composition
Street Surface Concrete
Private Pool Yes
Building
Lot Description Subdivision Lot
Dwelling Type Free Standing
Faces North
Story 1
Foundation Slab
Lot Size Range 1/4 Up to 1/2 Acre
Sewer Public Sewer
Water Water District
Structure Type Brick,Wood
New Construction No
Schools
Elementary Schools Zwink Elementary School
Middle Schools Hildebrandt Intermediate School
High Schools Klein Collins High School
School District 32 - Klein
Others
HOA Fee Include Recreational Facilities
Senior Community No
Restrictions Deed Restrictions
Tax ID 106-536-000-0013
Energy Description Attic Fan,Attic Vents,Ceiling Fans,Digital Program Thermostat,Insulation - Blown Fiberglass
Tax Rate 2.5995
Disclosures Sellers Disclosure
Special Listing Condition Sellers Disclosure

Find out why customers are choosing LPT Realty to meet their real estate needs





