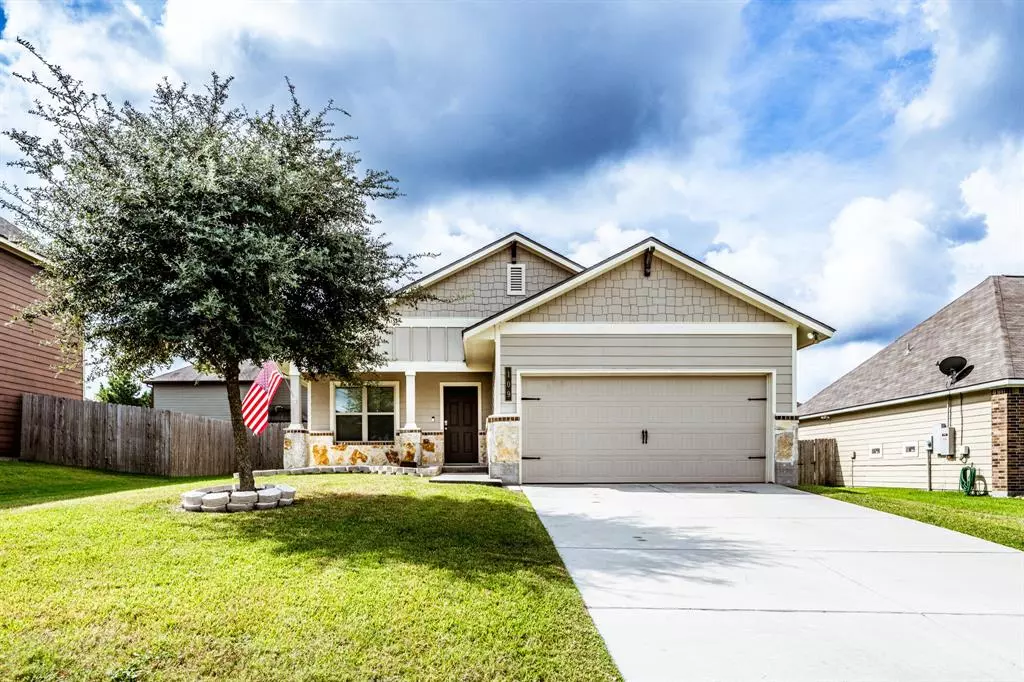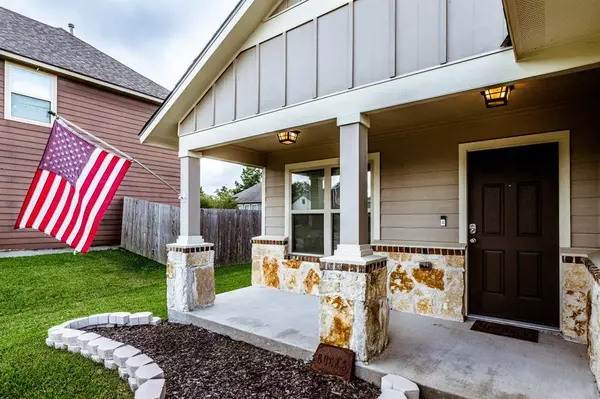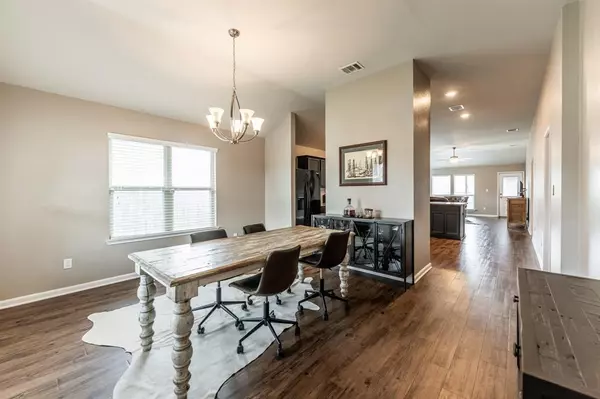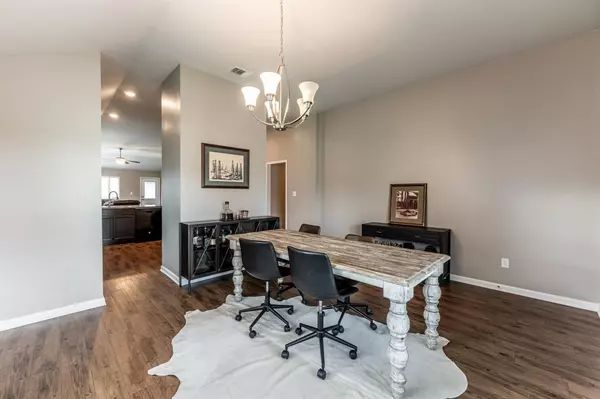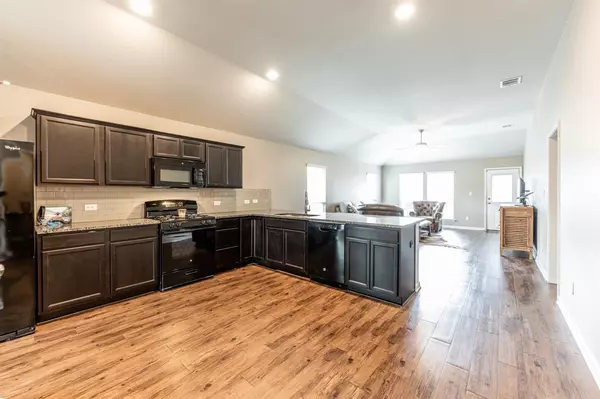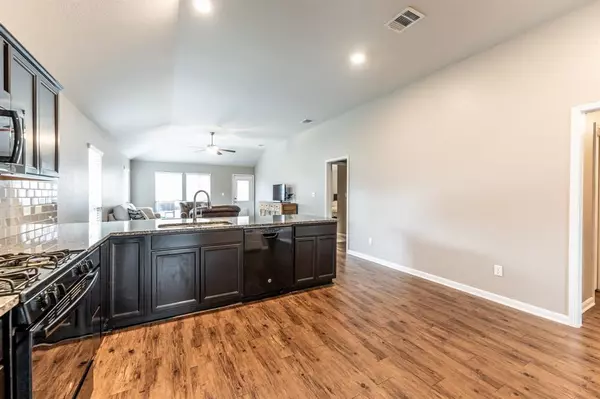3 Beds
2 Baths
1,688 SqFt
3 Beds
2 Baths
1,688 SqFt
Key Details
Property Type Single Family Home
Listing Status Active
Purchase Type For Sale
Square Footage 1,688 sqft
Price per Sqft $165
Subdivision Sterling Ridge Sec-1
MLS Listing ID 46556748
Style Traditional
Bedrooms 3
Full Baths 2
HOA Fees $370/ann
HOA Y/N 1
Year Built 2017
Annual Tax Amount $3,715
Tax Year 2024
Lot Size 6,859 Sqft
Acres 0.1575
Property Description
The master suite offers a peaceful retreat with its large bedroom, separate tiled shower, garden tub, dual vanities, and walk-in closet. Outside, a fenced backyard with a patio and pergola provides the ideal spot for relaxing or hosting gatherings.
Located in the "Estates" section of Sterling Ridge, this home offers the tranquility of being just outside the city limits, with quick access to I-45 for easy commuting and an easy drive to town for all that Huntsville has to offer.
Location
State TX
County Walker
Area Huntsville Area
Interior
Heating Central Gas
Cooling Central Electric
Fireplaces Number 1
Exterior
Parking Features Attached Garage
Garage Spaces 2.0
Roof Type Composition
Private Pool No
Building
Lot Description Cleared
Dwelling Type Free Standing
Story 1
Foundation Slab
Lot Size Range 0 Up To 1/4 Acre
Sewer Public Sewer
Water Public Water
Structure Type Cement Board,Stone
New Construction No
Schools
Elementary Schools Huntsville Elementary School
Middle Schools Mance Park Middle School
High Schools Huntsville High School
School District 64 - Huntsville
Others
Senior Community No
Restrictions Deed Restrictions
Tax ID 61650
Tax Rate 1.4459
Disclosures No Disclosures
Special Listing Condition No Disclosures

Find out why customers are choosing LPT Realty to meet their real estate needs
