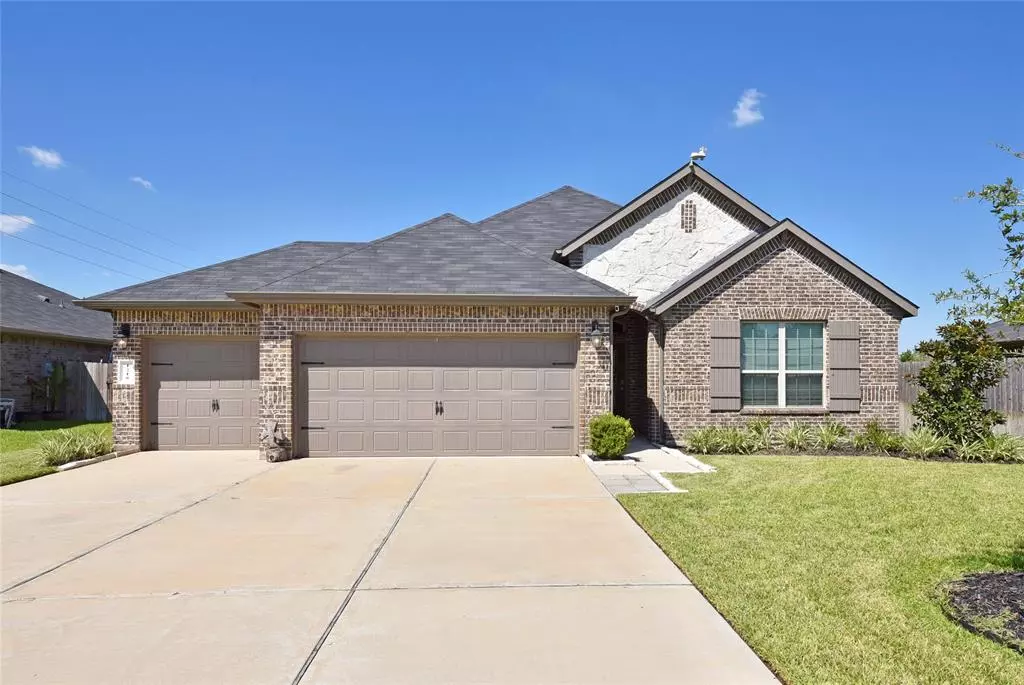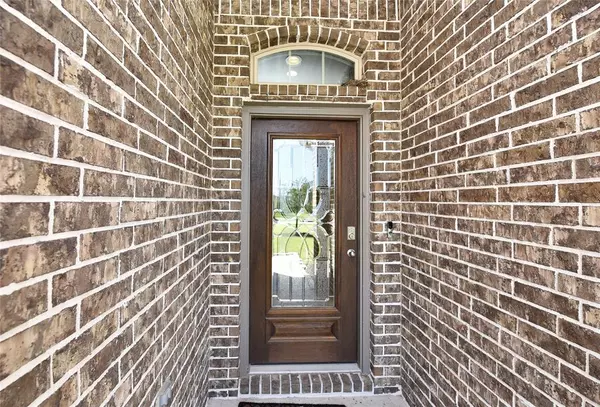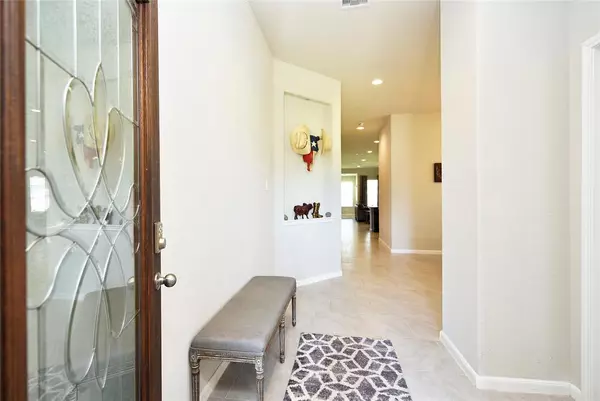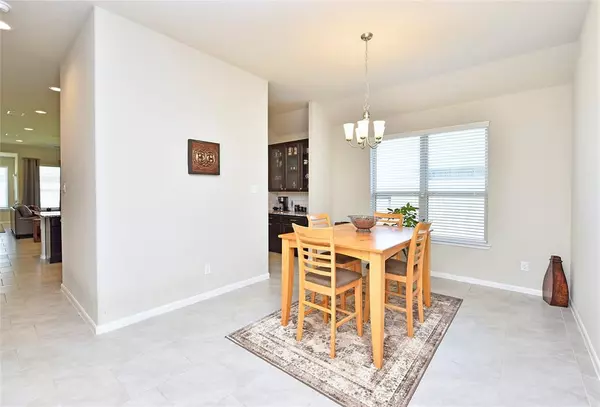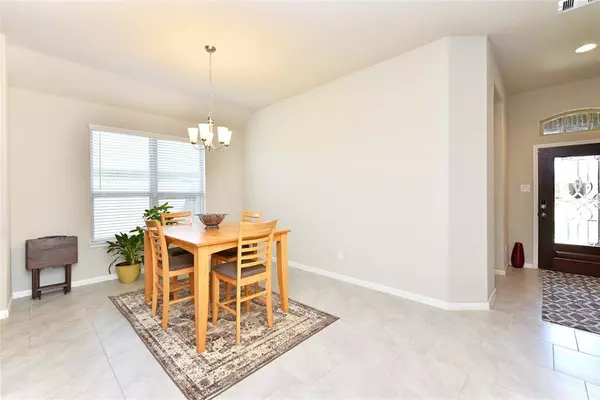4 Beds
3 Baths
2,533 SqFt
4 Beds
3 Baths
2,533 SqFt
Key Details
Property Type Single Family Home
Listing Status Active
Purchase Type For Sale
Square Footage 2,533 sqft
Price per Sqft $185
Subdivision Bonbrook Plantation South Sec 10
MLS Listing ID 48780590
Style Traditional
Bedrooms 4
Full Baths 3
HOA Fees $700/ann
HOA Y/N 1
Year Built 2019
Annual Tax Amount $8,767
Tax Year 2023
Lot Size 9,976 Sqft
Acres 0.229
Property Description
The home boasts a second primary suite with its own private bathroom, ideal for guests or multi-generational living. The main primary suite offers a large bedroom, ensuite bathroom, and walk-in closet.
Enjoy the covered patio for outdoor relaxation and a separate storage area for lawn equipment. Located in the highly-rated LCISD and with easy access to Highway 59, this home combines convenience with comfort.
Schedule a tour today and experience why this well-designed, energy-efficient home is perfect for you!
Location
State TX
County Fort Bend
Area Fort Bend South/Richmond
Rooms
Bedroom Description 2 Primary Bedrooms,All Bedrooms Down,Primary Bed - 1st Floor,Walk-In Closet
Other Rooms Entry, Family Room, Formal Dining, Living Area - 1st Floor, Utility Room in House
Master Bathroom Full Secondary Bathroom Down, Primary Bath: Separate Shower, Secondary Bath(s): Double Sinks
Kitchen Breakfast Bar, Butler Pantry, Kitchen open to Family Room, Walk-in Pantry
Interior
Interior Features Alarm System - Owned, Dryer Included, Prewired for Alarm System, Refrigerator Included, Washer Included
Heating Central Electric
Cooling Central Electric
Flooring Carpet, Tile
Exterior
Exterior Feature Covered Patio/Deck, Storage Shed
Parking Features Attached Garage
Garage Spaces 3.0
Roof Type Composition
Street Surface Concrete
Private Pool No
Building
Lot Description Cul-De-Sac
Dwelling Type Free Standing
Story 1
Foundation Slab
Lot Size Range 0 Up To 1/4 Acre
Sewer Public Sewer
Water Public Water
Structure Type Brick
New Construction No
Schools
Elementary Schools Carter Elementary School
Middle Schools Reading Junior High School
High Schools George Ranch High School
School District 33 - Lamar Consolidated
Others
Senior Community No
Restrictions Deed Restrictions
Tax ID 1651-10-002-0190-901
Energy Description Ceiling Fans,Generator,Solar Panel - Leased,Tankless/On-Demand H2O Heater
Acceptable Financing Cash Sale, Conventional, FHA, Investor, Texas Veterans Land Board, USDA Loan, VA
Tax Rate 2.4781
Disclosures Mud
Listing Terms Cash Sale, Conventional, FHA, Investor, Texas Veterans Land Board, USDA Loan, VA
Financing Cash Sale,Conventional,FHA,Investor,Texas Veterans Land Board,USDA Loan,VA
Special Listing Condition Mud

Find out why customers are choosing LPT Realty to meet their real estate needs
