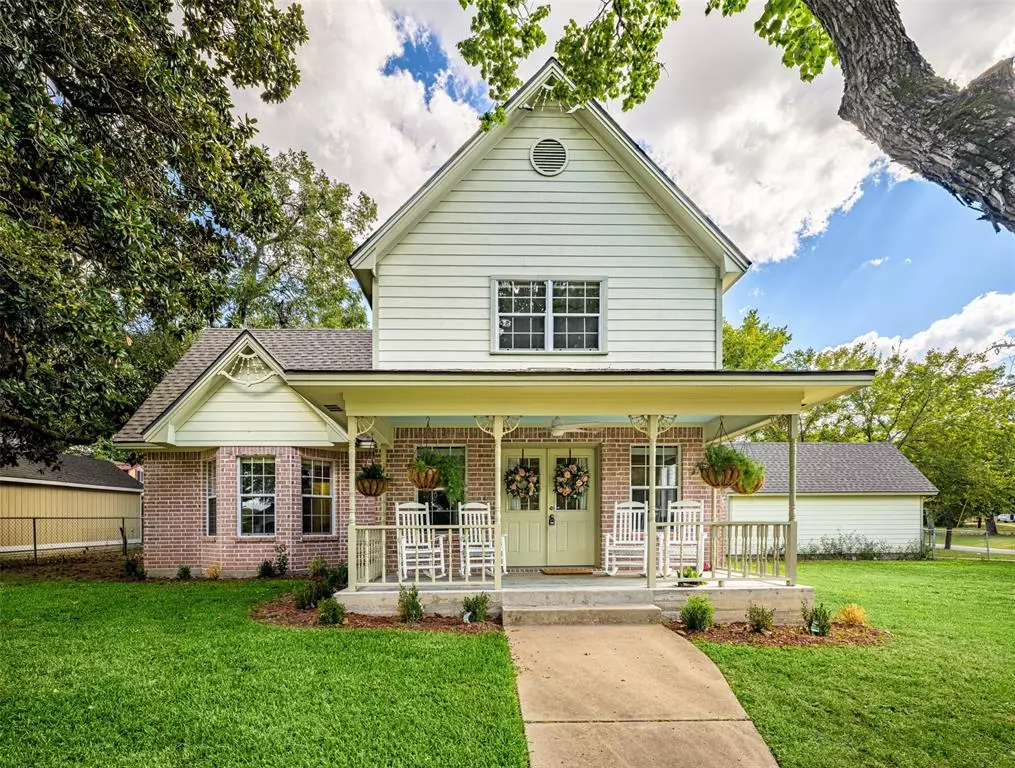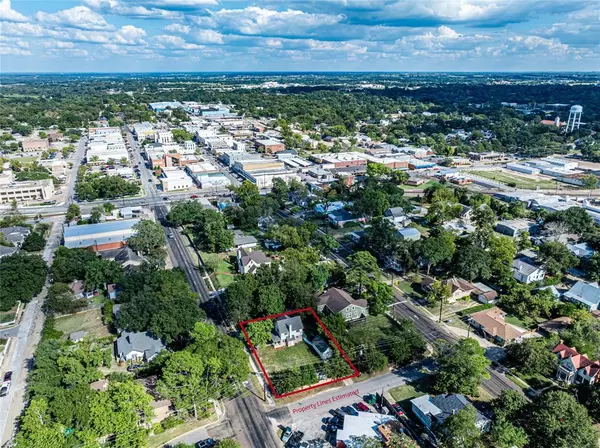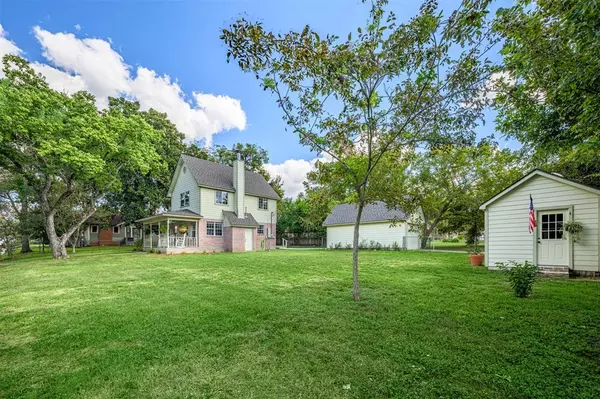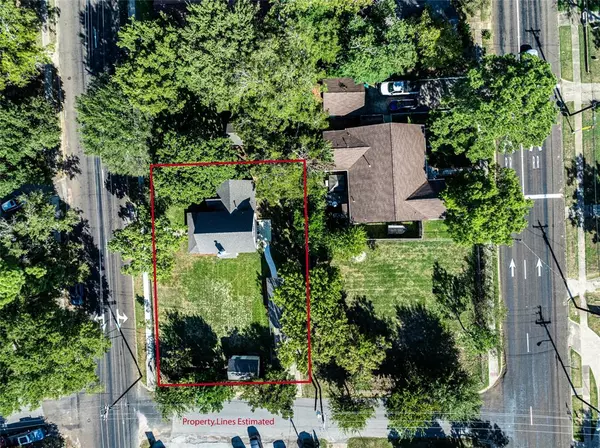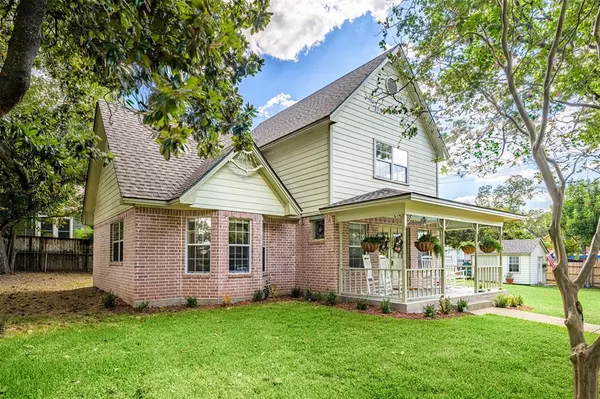3 Beds
2 Baths
1,315 SqFt
3 Beds
2 Baths
1,315 SqFt
Key Details
Property Type Single Family Home
Listing Status Active
Purchase Type For Sale
Square Footage 1,315 sqft
Price per Sqft $342
Subdivision West Main
MLS Listing ID 37741810
Style Traditional
Bedrooms 3
Full Baths 2
Year Built 2001
Annual Tax Amount $1,146
Tax Year 2024
Lot Size 10,454 Sqft
Acres 0.24
Property Description
Enjoy your evenings on the quaint front porch, enter the first floor featuring refinished hardwood floors, 9-foot ceilings and tons of natural light from the large windows with new plantation shutters. Open living area with cozy fireplace and an eat-in kitchen with new stainless steel appliances, new granite counter tops, farm sink and pantry. Also on the main floor is the spacious primary bedroom with an en-suite bath. The second floor offers new carpet, two bedrooms and a full bath.
Relax on the 8-foot-deep front porch or the covered back deck. The property also features a concrete walkway leading to a detached 12'x16' garage with side street access, a charming 8'x10' "She Shed" and fenced yard.
Additional updates include a new roof (2024) with 30-year composition shingles, a tankless water heater, interior paint and many other touches to make this home yours!
Location
State TX
County Washington
Interior
Heating Central Gas
Cooling Central Electric
Exterior
Parking Features Detached Garage
Garage Spaces 1.0
Roof Type Composition
Private Pool No
Building
Lot Description Corner, Subdivision Lot
Dwelling Type Free Standing
Story 2
Foundation Slab
Lot Size Range 0 Up To 1/4 Acre
Sewer Public Sewer
Water Public Water
Structure Type Brick
New Construction No
Schools
Elementary Schools Bisd Draw
Middle Schools Brenham Junior High School
High Schools Brenham High School
School District 137 - Brenham
Others
Senior Community No
Restrictions Zoning
Tax ID R24054
Disclosures No Disclosures
Special Listing Condition No Disclosures

Find out why customers are choosing LPT Realty to meet their real estate needs
