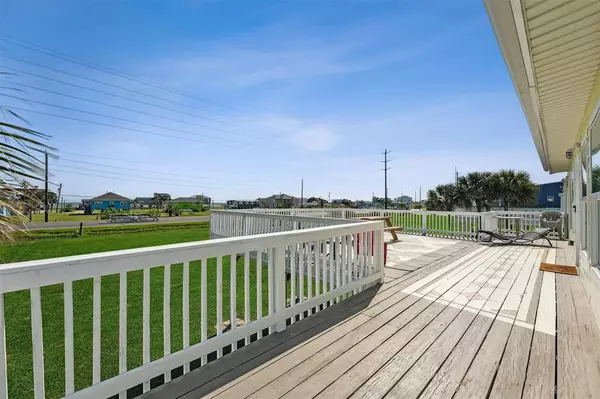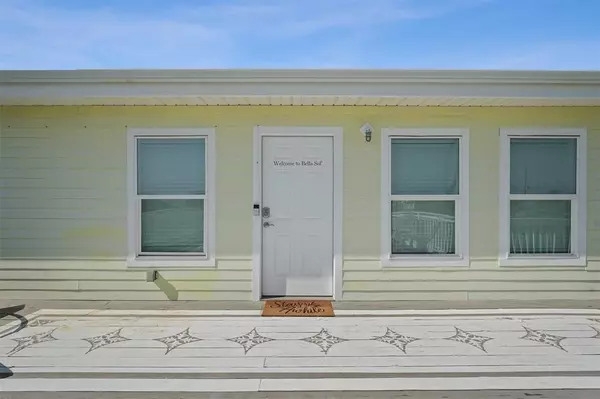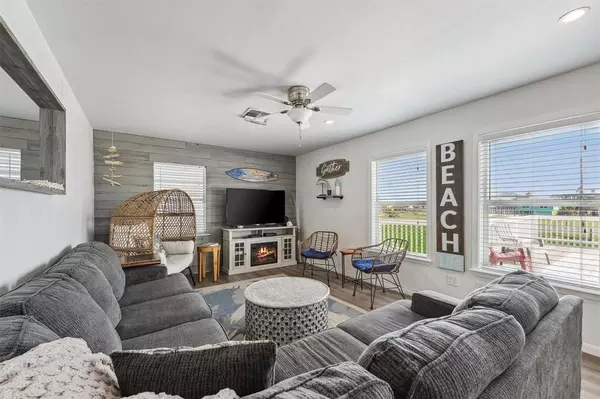3 Beds
3.1 Baths
1,549 SqFt
3 Beds
3.1 Baths
1,549 SqFt
Key Details
Property Type Single Family Home
Listing Status Active
Purchase Type For Sale
Square Footage 1,549 sqft
Price per Sqft $322
Subdivision Jamaica Beach Blk A & Pt Blk B
MLS Listing ID 65457983
Style Traditional
Bedrooms 3
Full Baths 3
Half Baths 1
HOA Fees $50/ann
HOA Y/N 1
Year Built 1959
Annual Tax Amount $6,553
Tax Year 2023
Lot Size 0.409 Acres
Acres 0.409
Property Description
Location
State TX
County Galveston
Area West End
Rooms
Bedroom Description All Bedrooms Down,En-Suite Bath,Split Plan
Other Rooms 1 Living Area, Kitchen/Dining Combo, Living Area - 1st Floor, Utility Room in House
Master Bathroom Half Bath, Primary Bath: Shower Only, Secondary Bath(s): Shower Only
Den/Bedroom Plus 3
Kitchen Island w/o Cooktop, Kitchen open to Family Room, Pantry
Interior
Interior Features Dryer Included, Fire/Smoke Alarm, Refrigerator Included, Washer Included, Window Coverings
Heating Central Gas
Cooling Central Electric
Flooring Tile, Vinyl Plank
Fireplaces Number 1
Fireplaces Type Electric Fireplace, Mock Fireplace
Exterior
Exterior Feature Back Yard, Balcony, Not Fenced, Patio/Deck, Porch, Storm Shutters
Parking Features None
Garage Description Additional Parking
Waterfront Description Beach View,Gulf View
Roof Type Metal
Street Surface Asphalt
Private Pool No
Building
Lot Description Cleared, Water View
Dwelling Type Free Standing
Faces South
Story 2
Foundation Pier & Beam
Lot Size Range 1/4 Up to 1/2 Acre
Sewer Public Sewer
Water Public Water
Structure Type Wood
New Construction No
Schools
Elementary Schools Gisd Open Enroll
Middle Schools Gisd Open Enroll
High Schools Ball High School
School District 22 - Galveston
Others
HOA Fee Include Grounds,Other
Senior Community No
Restrictions Build Line Restricted,Deed Restrictions,Restricted
Tax ID 4187-0002-0037-000
Ownership Full Ownership
Energy Description Ceiling Fans,Digital Program Thermostat,High-Efficiency HVAC,Storm Windows,Structural Insulated Panels
Acceptable Financing Cash Sale, Conventional
Tax Rate 1.453
Disclosures Exclusions, Sellers Disclosure
Listing Terms Cash Sale, Conventional
Financing Cash Sale,Conventional
Special Listing Condition Exclusions, Sellers Disclosure

Find out why customers are choosing LPT Realty to meet their real estate needs





