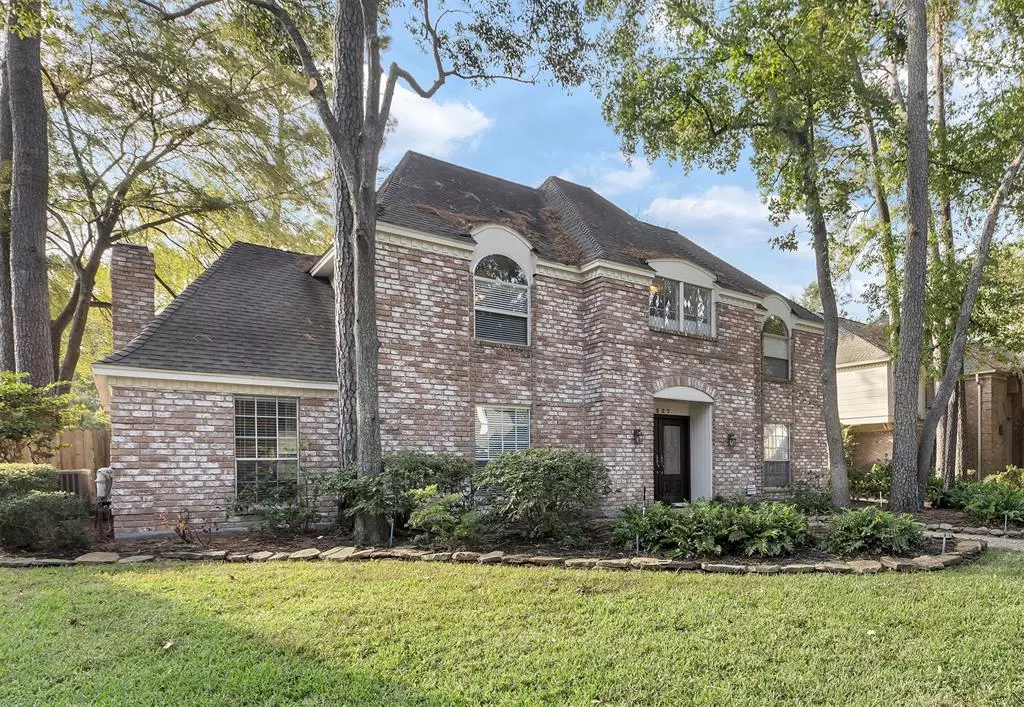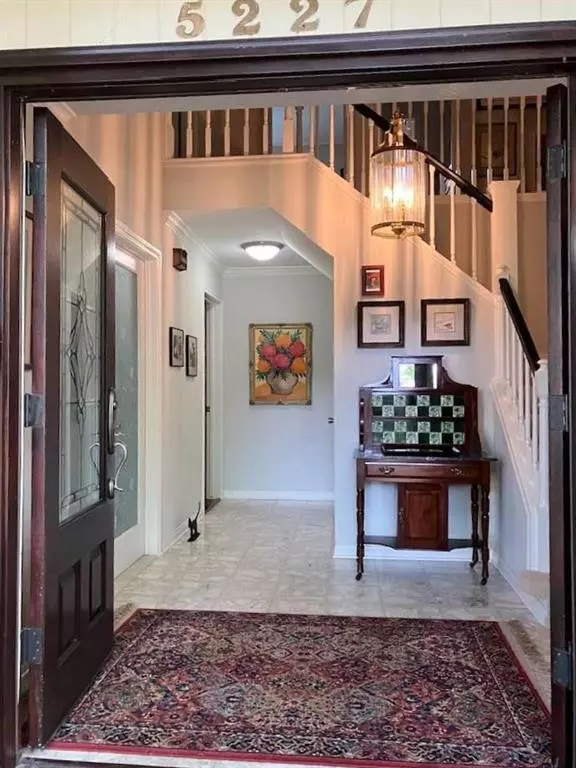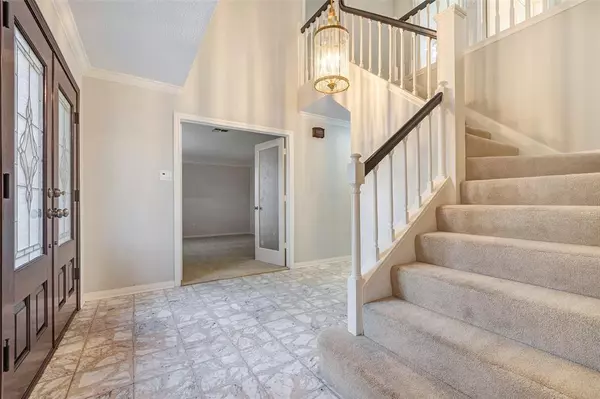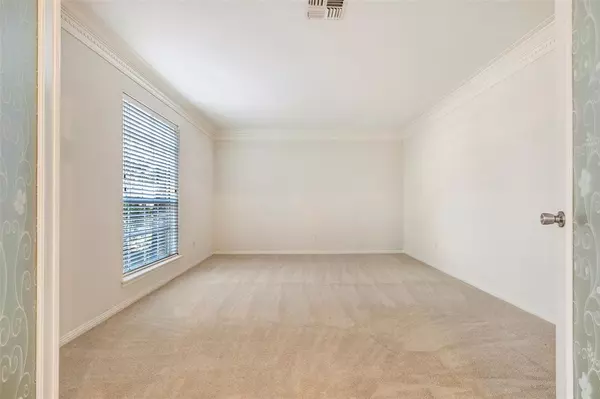4 Beds
2.1 Baths
2,806 SqFt
4 Beds
2.1 Baths
2,806 SqFt
Key Details
Property Type Single Family Home
Listing Status Active
Purchase Type For Sale
Square Footage 2,806 sqft
Price per Sqft $133
Subdivision Huntwick Forest Sec 05
MLS Listing ID 38166805
Style Traditional
Bedrooms 4
Full Baths 2
Half Baths 1
HOA Fees $167/ann
HOA Y/N 1
Year Built 1980
Annual Tax Amount $6,691
Tax Year 2023
Lot Size 9,600 Sqft
Acres 0.2204
Property Description
mature trees on a quiet cul-de-sac st. Features include a formal living room w/ French doors as
well as a formal dining room. Huge family room boasts of new flooring, built-in bookcases,
cabinets flanking the fireplace, & a large expanse of windows. The home office has built-in
bookshelves & cabinets. Breakfast room has a planning desk & windows overlooking
the pool/spa. Utility room has its own closet, cabinets, & Elfa storage unit. Washer
& dryer are included. Spacious primary bedroom has an abundant amount of storage with
two walk-in closets & an en suite bath. Three secondary bedrooms include ceiling fans,
oversized closets, & beautiful views. Upgrades within the last three years include new water
heater, dishwasher, washer & dryer, Pex plumbing (2024). Extra upstairs zone added to
the AC. Garage has a private workshop. There is an amazing
backyard with a pool/spa and pergola. Klein ISD.
Location
State TX
County Harris
Area Champions Area
Rooms
Bedroom Description All Bedrooms Up,En-Suite Bath,Primary Bed - 2nd Floor,Walk-In Closet
Other Rooms Breakfast Room, Entry, Family Room, Formal Dining, Formal Living, Home Office/Study, Utility Room in House
Master Bathroom Half Bath, Primary Bath: Double Sinks, Primary Bath: Shower Only, Secondary Bath(s): Double Sinks, Secondary Bath(s): Tub/Shower Combo
Kitchen Breakfast Bar, Pantry, Under Cabinet Lighting
Interior
Interior Features Crown Molding, Dryer Included, Formal Entry/Foyer, High Ceiling, Refrigerator Included, Spa/Hot Tub, Washer Included, Window Coverings
Heating Central Gas
Cooling Central Electric
Flooring Carpet, Terrazo, Vinyl
Fireplaces Number 1
Fireplaces Type Gas Connections
Exterior
Exterior Feature Back Yard Fenced, Patio/Deck, Workshop
Parking Features Detached Garage, Oversized Garage
Garage Spaces 2.0
Garage Description Auto Garage Door Opener, Single-Wide Driveway, Workshop
Pool In Ground, Pool With Hot Tub Attached
Roof Type Composition
Street Surface Concrete
Private Pool Yes
Building
Lot Description Subdivision Lot
Dwelling Type Free Standing
Story 2
Foundation Slab
Lot Size Range 0 Up To 1/4 Acre
Sewer Public Sewer
Water Public Water, Water District
Structure Type Brick,Cement Board
New Construction No
Schools
Elementary Schools Greenwood Forest Elementary School
Middle Schools Kleb Intermediate School
High Schools Klein High School
School District 32 - Klein
Others
Senior Community No
Restrictions Deed Restrictions,Zoning
Tax ID 111-659-000-0010
Ownership Full Ownership
Energy Description Ceiling Fans,Digital Program Thermostat
Acceptable Financing Cash Sale, Conventional, FHA, VA
Tax Rate 2.0653
Disclosures HOA First Right of Refusal, Mud, Sellers Disclosure
Listing Terms Cash Sale, Conventional, FHA, VA
Financing Cash Sale,Conventional,FHA,VA
Special Listing Condition HOA First Right of Refusal, Mud, Sellers Disclosure

Find out why customers are choosing LPT Realty to meet their real estate needs





