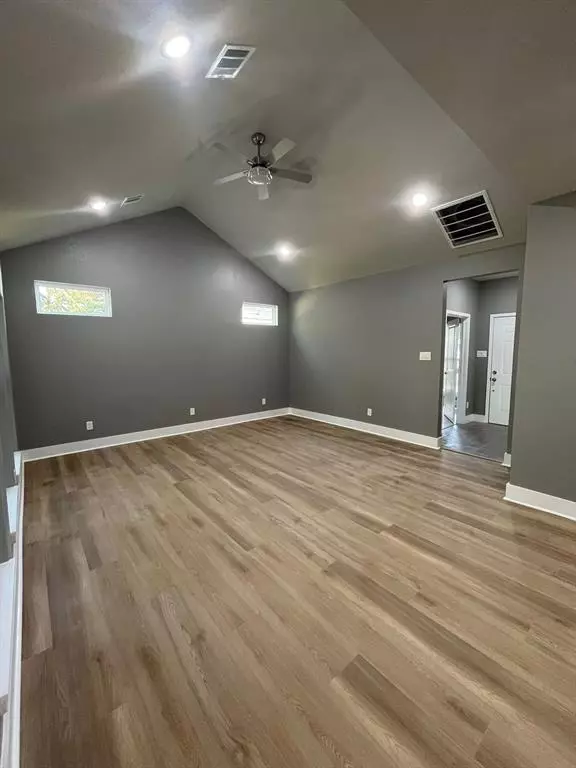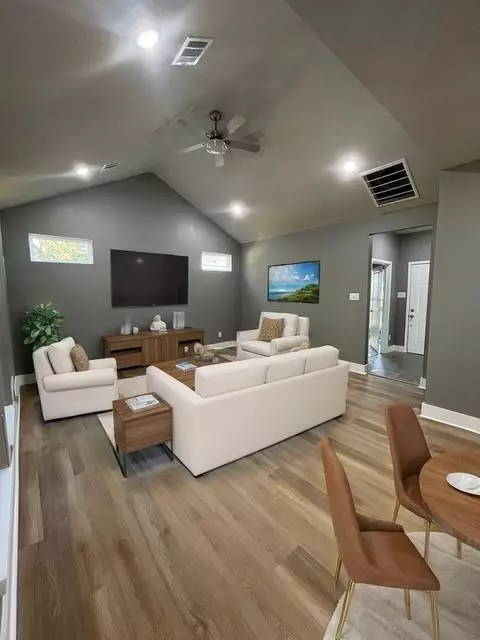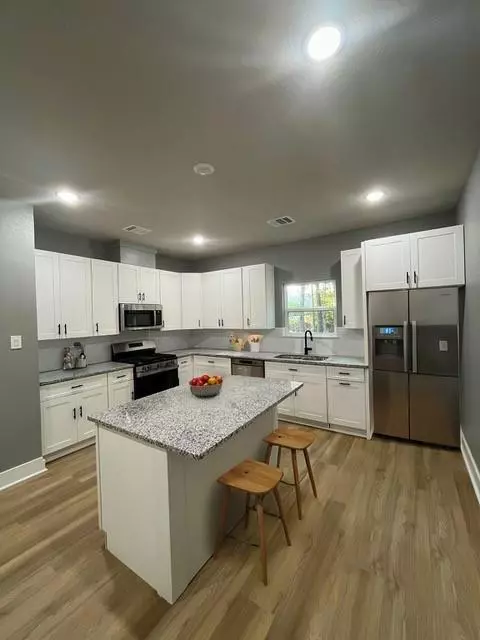3 Beds
2 Baths
1,254 SqFt
3 Beds
2 Baths
1,254 SqFt
Key Details
Property Type Single Family Home
Listing Status Option Pending
Purchase Type For Sale
Square Footage 1,254 sqft
Price per Sqft $183
Subdivision Lake Louise
MLS Listing ID 11810308
Style Contemporary/Modern
Bedrooms 3
Full Baths 2
Year Built 2024
Lot Size 0.312 Acres
Property Description
Location
State TX
County Montgomery
Area Willis Area
Rooms
Bedroom Description All Bedrooms Down
Other Rooms Family Room, Kitchen/Dining Combo
Master Bathroom Primary Bath: Double Sinks, Primary Bath: Shower Only
Den/Bedroom Plus 3
Kitchen Island w/o Cooktop, Kitchen open to Family Room
Interior
Interior Features Fire/Smoke Alarm, High Ceiling
Heating Central Gas
Cooling Central Electric
Flooring Vinyl
Exterior
Exterior Feature Back Yard
Garage Description Single-Wide Driveway
Roof Type Composition
Street Surface Concrete
Private Pool No
Building
Lot Description Subdivision Lot
Dwelling Type Free Standing
Faces East
Story 1
Foundation Slab
Lot Size Range 0 Up To 1/4 Acre
Builder Name HomeStar
Sewer Public Sewer
Water Public Water
Structure Type Cement Board
New Construction Yes
Schools
Elementary Schools C.C. Hardy Elementary School
Middle Schools Lynn Lucas Middle School
High Schools Willis High School
School District 56 - Willis
Others
Senior Community No
Restrictions Deed Restrictions
Tax ID 6690-00-02500
Energy Description Attic Vents,Ceiling Fans,Digital Program Thermostat,Energy Star Appliances,Energy Star/CFL/LED Lights,High-Efficiency HVAC,HVAC>13 SEER,Insulated/Low-E windows,Insulation - Blown Fiberglass,Radiant Attic Barrier
Acceptable Financing Cash Sale, Conventional, FHA, Investor, VA
Tax Rate 1.7821
Disclosures No Disclosures
Listing Terms Cash Sale, Conventional, FHA, Investor, VA
Financing Cash Sale,Conventional,FHA,Investor,VA
Special Listing Condition No Disclosures

Find out why customers are choosing LPT Realty to meet their real estate needs





