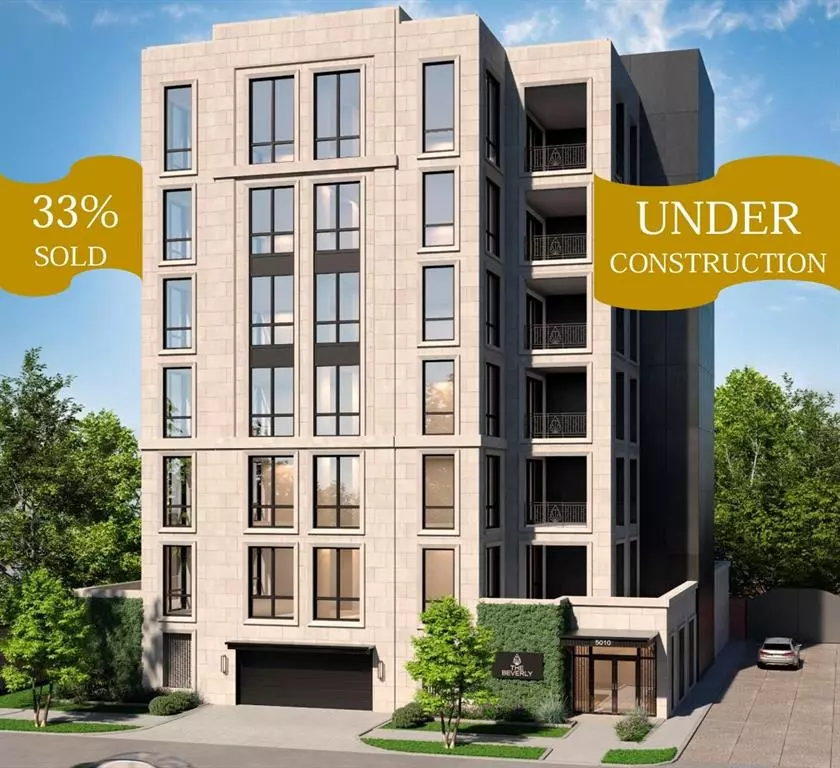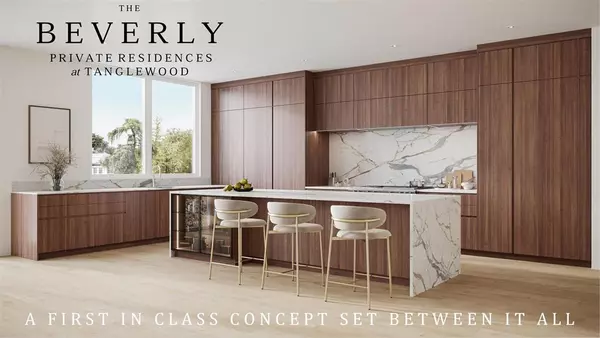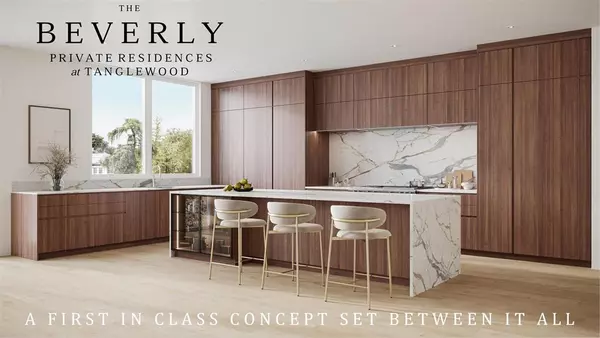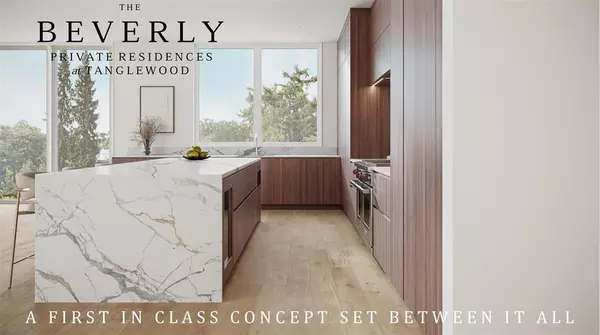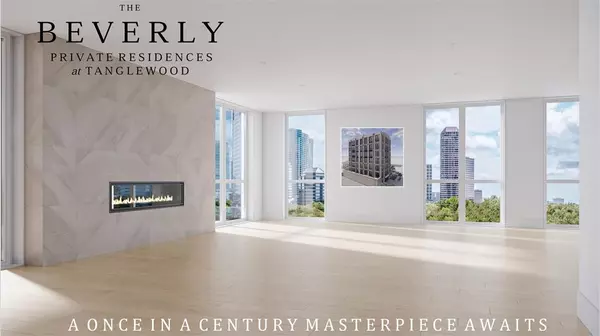4 Beds
4.1 Baths
4,378 SqFt
4 Beds
4.1 Baths
4,378 SqFt
Key Details
Property Type Condo
Listing Status Active
Purchase Type For Sale
Square Footage 4,378 sqft
Price per Sqft $902
Subdivision Tanglewood
MLS Listing ID 57848543
Bedrooms 4
Full Baths 4
Half Baths 1
HOA Fees $2,200/mo
Year Built 2025
Property Description
Location
State TX
County Harris
Area Tanglewood Area
Building/Complex Name THE BEVERLY
Rooms
Bedroom Description All Bedrooms Down
Other Rooms Entry, Formal Dining, Formal Living, Guest Suite, Utility Room in House
Master Bathroom Half Bath, Primary Bath: Double Sinks, Primary Bath: Separate Shower, Primary Bath: Soaking Tub, Secondary Bath(s): Shower Only, Secondary Bath(s): Tub/Shower Combo, Vanity Area
Kitchen Breakfast Bar, Island w/o Cooktop, Kitchen open to Family Room, Pantry, Soft Closing Cabinets, Soft Closing Drawers, Under Cabinet Lighting
Interior
Interior Features Balcony, Elevator, Fire/Smoke Alarm, Formal Entry/Foyer, Fully Sprinklered, Intercom System, Private Elevator, Refrigerator Included, Steel Beams, Wine/Beverage Fridge, Wired for Sound
Heating Central Electric, Zoned
Cooling Central Electric, Zoned
Flooring Engineered Wood, Stone, Tile
Fireplaces Number 1
Fireplaces Type Gaslog Fireplace
Appliance Electric Dryer Connection, Refrigerator
Dryer Utilities 1
Exterior
Exterior Feature Balcony/Terrace, Trash Chute, Trash Pick Up
View East, South
Street Surface Concrete,Curbs,Gutters
Total Parking Spaces 3
Private Pool No
Building
Faces East
Unit Features Covered Terrace,Direct Elevator Access,Home Automation,OutDoor Kitchen
Builder Name G.T Leach Constructors, LLC
New Construction Yes
Schools
Elementary Schools Briargrove Elementary School
Middle Schools Tanglewood Middle School
High Schools Wisdom High School
School District 27 - Houston
Others
HOA Fee Include Building & Grounds,Gas,Insurance Common Area,Limited Access,Other,Partial Utilities,Porter,Trash Removal,Water and Sewer
Senior Community No
Tax ID NA
Energy Description Digital Program Thermostat,Energy Star Appliances,High-Efficiency HVAC,Insulated Doors,Insulated/Low-E windows,Insulation - Batt,North/South Exposure,Other Energy Features,Tankless/On-Demand H2O Heater
Acceptable Financing Cash Sale, Conventional
Disclosures No Disclosures
Listing Terms Cash Sale, Conventional
Financing Cash Sale,Conventional
Special Listing Condition No Disclosures

Find out why customers are choosing LPT Realty to meet their real estate needs
