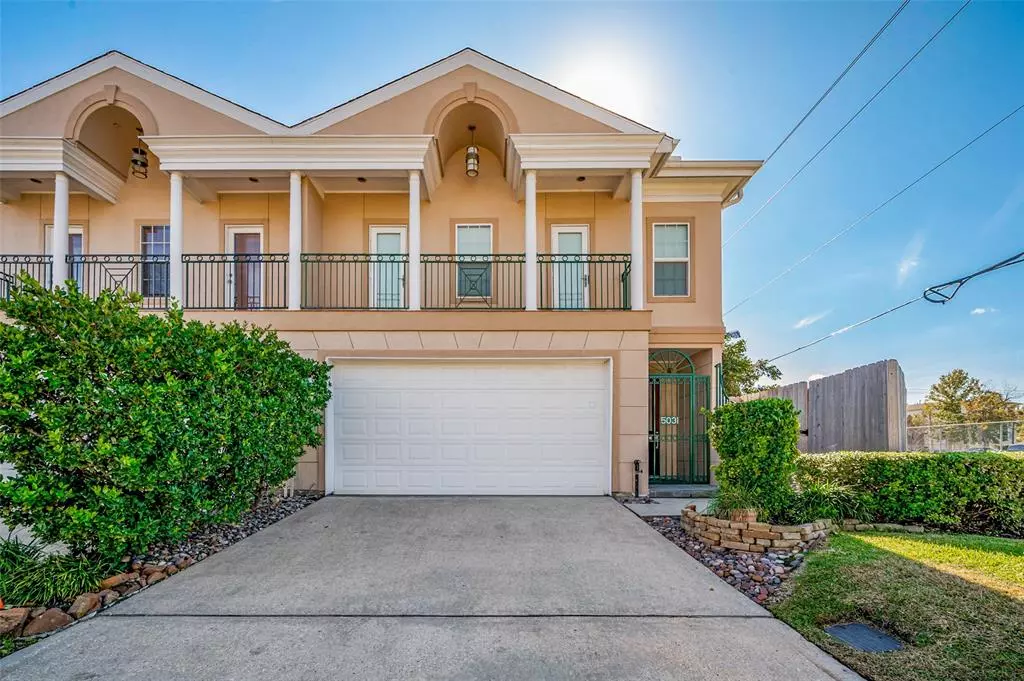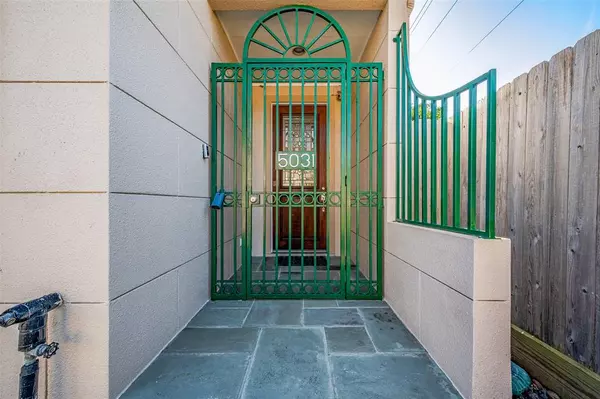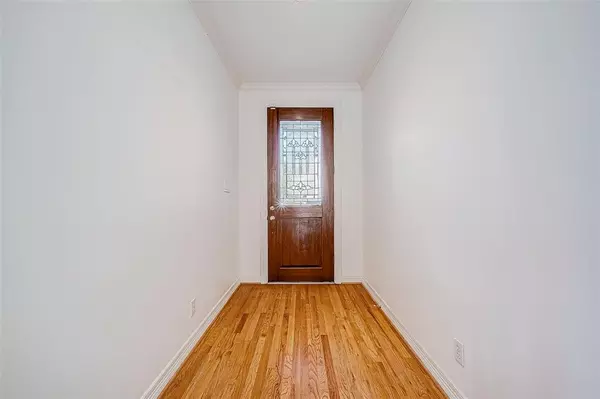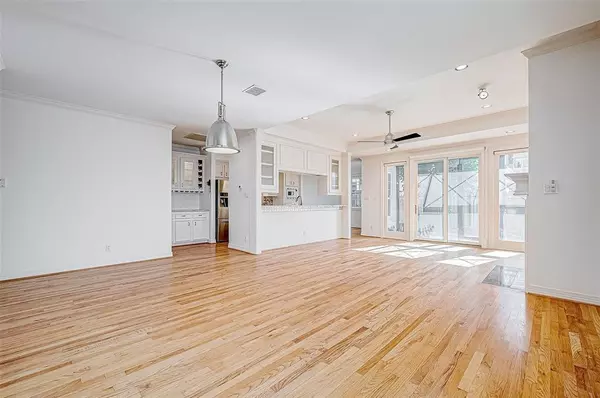3 Beds
2.1 Baths
2,380 SqFt
3 Beds
2.1 Baths
2,380 SqFt
Key Details
Property Type Townhouse
Sub Type Townhouse
Listing Status Active
Purchase Type For Sale
Square Footage 2,380 sqft
Price per Sqft $214
Subdivision City Park T/H Sec 01 Amd
MLS Listing ID 94460016
Style Traditional
Bedrooms 3
Full Baths 2
Half Baths 1
HOA Fees $750/qua
Year Built 1996
Annual Tax Amount $9,650
Tax Year 2023
Lot Size 2,060 Sqft
Property Description
Location
State TX
County Harris
Area Rice Military/Washington Corridor
Rooms
Bedroom Description All Bedrooms Up,En-Suite Bath,Primary Bed - 2nd Floor,Sitting Area,Walk-In Closet
Other Rooms 1 Living Area, Breakfast Room, Butlers Pantry, Utility Room in House
Master Bathroom Half Bath, Primary Bath: Double Sinks, Primary Bath: Jetted Tub, Primary Bath: Separate Shower, Secondary Bath(s): Tub/Shower Combo
Den/Bedroom Plus 3
Kitchen Breakfast Bar, Kitchen open to Family Room, Walk-in Pantry
Interior
Interior Features Alarm System - Owned, Crown Molding, Fire/Smoke Alarm, High Ceiling, Refrigerator Included, Window Coverings
Heating Central Electric, Zoned
Cooling Central Electric, Zoned
Flooring Tile, Wood
Fireplaces Number 1
Fireplaces Type Gaslog Fireplace
Appliance Dryer Included, Electric Dryer Connection, Full Size, Refrigerator, Washer Included
Dryer Utilities 1
Laundry Utility Rm in House
Exterior
Exterior Feature Back Green Space, Back Yard, Balcony, Partially Fenced, Patio/Deck, Satellite Dish, Side Green Space, Side Yard
Parking Features Attached Garage
Garage Spaces 2.0
View North, South
Roof Type Composition
Street Surface Concrete,Curbs
Private Pool No
Building
Faces North
Story 2
Unit Location Courtyard,On Corner,On Street
Entry Level Levels 1 and 2
Foundation Slab
Sewer Public Sewer
Water Public Water, Water District
Structure Type Stucco
New Construction No
Schools
Elementary Schools Memorial Elementary School (Houston)
Middle Schools Hogg Middle School (Houston)
High Schools Lamar High School (Houston)
School District 27 - Houston
Others
Pets Allowed With Restrictions
HOA Fee Include Other
Senior Community No
Tax ID 118-313-001-0009
Ownership Full Ownership
Energy Description Ceiling Fans,High-Efficiency HVAC,HVAC>13 SEER,Insulated/Low-E windows,North/South Exposure
Acceptable Financing Cash Sale, Conventional
Tax Rate 2.0148
Disclosures Estate, No Disclosures
Listing Terms Cash Sale, Conventional
Financing Cash Sale,Conventional
Special Listing Condition Estate, No Disclosures
Pets Allowed With Restrictions

Find out why customers are choosing LPT Realty to meet their real estate needs





