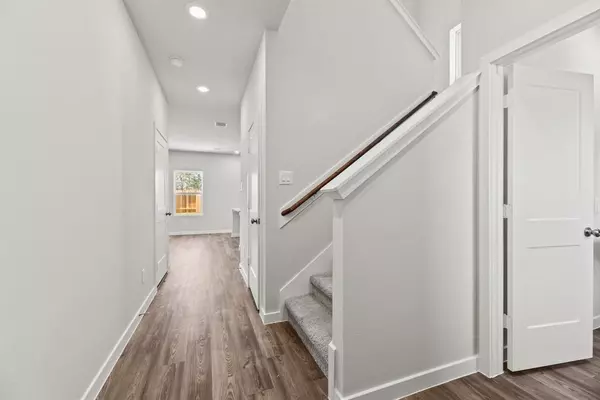4 Beds
2.1 Baths
1,789 SqFt
4 Beds
2.1 Baths
1,789 SqFt
Key Details
Property Type Single Family Home
Listing Status Active
Purchase Type For Sale
Square Footage 1,789 sqft
Price per Sqft $139
Subdivision Crockett Meadows
MLS Listing ID 10195514
Style Traditional
Bedrooms 4
Full Baths 2
Half Baths 1
HOA Fees $305/ann
HOA Y/N 1
Year Built 2024
Property Description
Location
State TX
County Montgomery
Area Cleveland Area
Rooms
Master Bathroom Half Bath
Interior
Heating Central Gas
Cooling Central Electric
Exterior
Parking Features Attached Garage
Garage Spaces 2.0
Roof Type Composition
Private Pool No
Building
Lot Description Subdivision Lot
Dwelling Type Free Standing
Story 2
Foundation Slab
Lot Size Range 0 Up To 1/4 Acre
Builder Name Century Communities
Water Water District
Structure Type Brick
New Construction Yes
Schools
Elementary Schools Piney Woods Elementary School
Middle Schools Splendora Junior High
High Schools Splendora High School
School District 47 - Splendora
Others
HOA Fee Include Other
Senior Community No
Restrictions Deed Restrictions
Tax ID NA
Acceptable Financing Cash Sale, Conventional, FHA, VA
Tax Rate 1.8286
Disclosures Other Disclosures
Listing Terms Cash Sale, Conventional, FHA, VA
Financing Cash Sale,Conventional,FHA,VA
Special Listing Condition Other Disclosures

Find out why customers are choosing LPT Realty to meet their real estate needs





