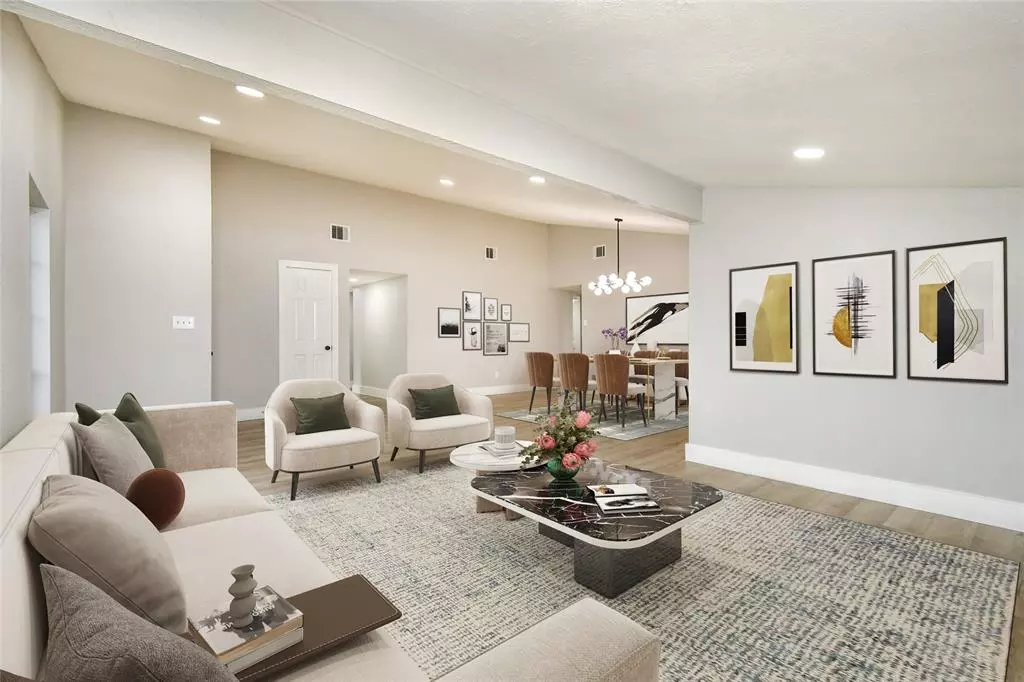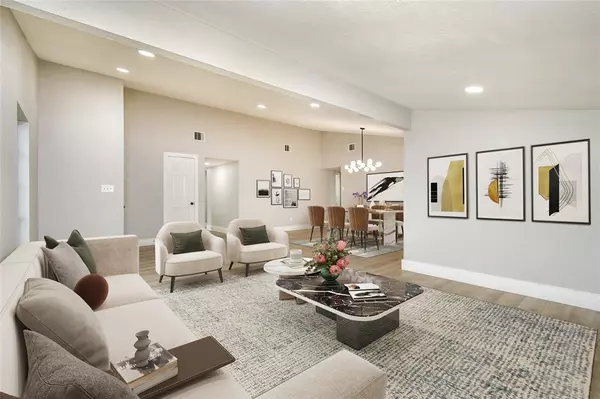3 Beds
2 Baths
1,981 SqFt
3 Beds
2 Baths
1,981 SqFt
Key Details
Property Type Single Family Home
Listing Status Active
Purchase Type For Sale
Square Footage 1,981 sqft
Price per Sqft $137
Subdivision Pine Trails Sec 07
MLS Listing ID 90654760
Style Contemporary/Modern
Bedrooms 3
Full Baths 2
HOA Fees $262/ann
HOA Y/N 1
Year Built 1978
Annual Tax Amount $4,271
Tax Year 2023
Lot Size 7,560 Sqft
Acres 0.1736
Property Description
The spacious living area features a HUGE DEN as well as a separate living room that is anchored by a striking modern fireplace right off the kitchen, creating the perfect atmosphere for both entertaining guests and cozy family evenings. The kitchen features sleek white cabinetry, gleaming quartz countertops, Ceiling High backsplash and stainless steel appliances, and the bathrooms are standing no less with modern walls vanities and faucets.
The home boasts new flooring throughout, offering a clean and contemporary feel in every room. 2 stylishly updated bathrooms, there's plenty of space for comfort and relaxation. Book showing today!
Location
State TX
County Harris
Area North Channel
Rooms
Bedroom Description 2 Bedrooms Down,Primary Bed - 1st Floor
Interior
Heating Central Electric
Cooling Central Electric
Fireplaces Number 1
Exterior
Parking Features Attached Garage
Garage Spaces 2.0
Roof Type Composition
Private Pool No
Building
Lot Description Other
Dwelling Type Free Standing
Story 1
Foundation Slab
Lot Size Range 0 Up To 1/4 Acre
Water Public Water
Structure Type Brick
New Construction No
Schools
Elementary Schools Purple Sage Elementary School (Galena Park)
Middle Schools Cunningham Middle School (Galena Park)
High Schools North Shore Senior High School
School District 21 - Galena Park
Others
Senior Community No
Restrictions Deed Restrictions
Tax ID 113-891-000-0018
Acceptable Financing Cash Sale, Conventional, FHA, Investor, VA
Tax Rate 1.8932
Disclosures Sellers Disclosure
Listing Terms Cash Sale, Conventional, FHA, Investor, VA
Financing Cash Sale,Conventional,FHA,Investor,VA
Special Listing Condition Sellers Disclosure

Find out why customers are choosing LPT Realty to meet their real estate needs





