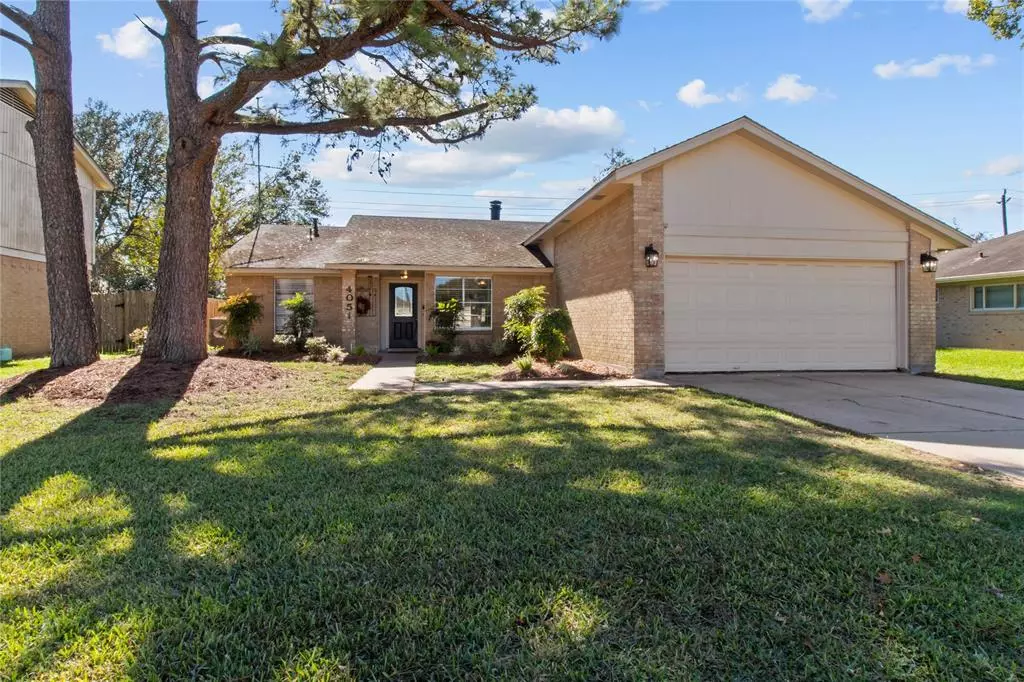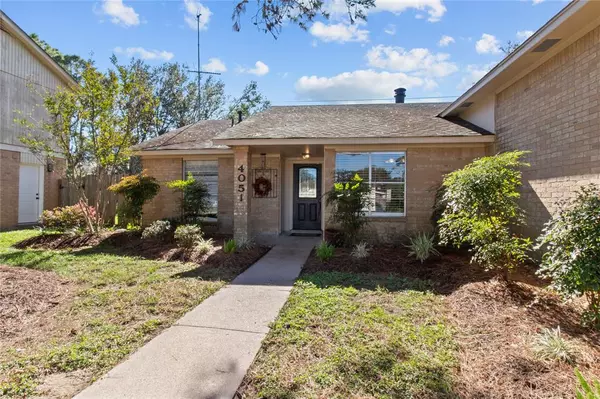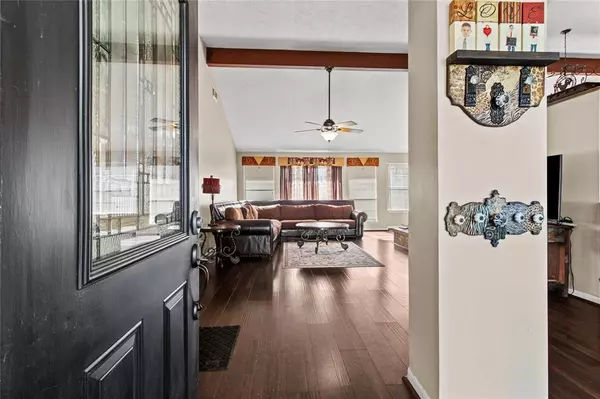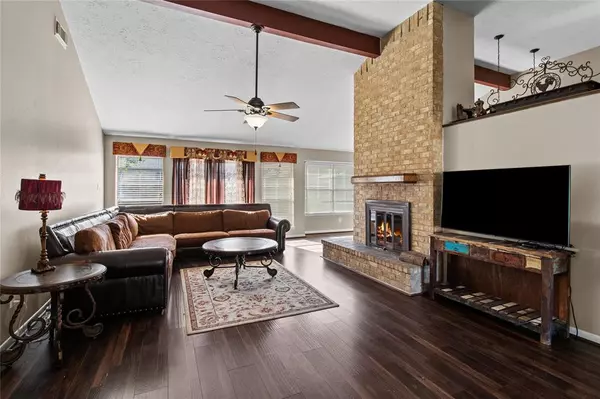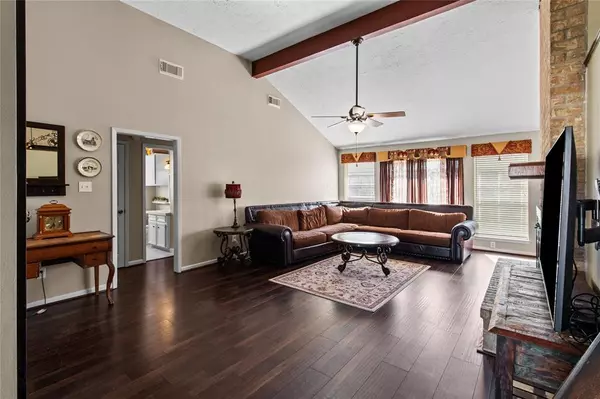3 Beds
2 Baths
1,636 SqFt
3 Beds
2 Baths
1,636 SqFt
Key Details
Property Type Single Family Home
Listing Status Pending
Purchase Type For Sale
Square Footage 1,636 sqft
Price per Sqft $161
Subdivision Parkview South
MLS Listing ID 81985723
Style Contemporary/Modern
Bedrooms 3
Full Baths 2
Year Built 1980
Annual Tax Amount $5,286
Tax Year 2023
Lot Size 7,700 Sqft
Property Description
Soaring ceilings & wood-look flooring throughout. The home features a modern kitchen equipped with all-new appliances & laminate countertops. A versatile flex room serves perfectly as a breakfast or office space. The expansive family room has a cozy gas fireplace and endless arrangement possibilities.
The Huge primary suite features a newly installed oversized shower with a corner seat and a walk-in closets. The covered front porch and professional landscaping create impressive curb appeal, while the large back patio offers perfect outdoor enjoyment. A huge backyard provides room for outdoor activities.
PLEASE DO NOT LET THE CATS OUT!
Move-in ready
Near IH45 and BW8
Two miles from major shopping and dining
Don't miss this turnkey opportunity in this sought-after location!
Location
State TX
County Harris
Area Pasadena
Rooms
Bedroom Description All Bedrooms Down,Primary Bed - 1st Floor,Split Plan,Walk-In Closet
Other Rooms 1 Living Area, Breakfast Room, Den, Entry, Family Room, Formal Dining, Home Office/Study, Utility Room in House
Master Bathroom Primary Bath: Double Sinks, Primary Bath: Shower Only, Secondary Bath(s): Double Sinks, Secondary Bath(s): Tub/Shower Combo
Kitchen Breakfast Bar, Pantry
Interior
Interior Features High Ceiling, Washer Included, Window Coverings
Heating Central Gas
Cooling Central Electric, Other Cooling
Flooring Laminate
Fireplaces Number 1
Exterior
Exterior Feature Back Yard, Back Yard Fenced, Patio/Deck, Porch, Private Driveway, Side Yard
Parking Features Attached Garage
Garage Spaces 2.0
Garage Description Auto Garage Door Opener, Double-Wide Driveway
Roof Type Composition
Street Surface Concrete,Curbs,Gutters
Private Pool No
Building
Lot Description Subdivision Lot
Dwelling Type Free Standing
Faces North
Story 1
Foundation Slab
Lot Size Range 0 Up To 1/4 Acre
Sewer Public Sewer
Water Public Water
Structure Type Brick,Wood
New Construction No
Schools
Elementary Schools Young Elementary School (Pasadena)
Middle Schools Milstead Middle School
High Schools Memorial High School (Pasadena)
School District 41 - Pasadena
Others
Senior Community No
Restrictions Build Line Restricted,Deed Restrictions
Tax ID 106-428-000-0014
Energy Description Attic Vents,Ceiling Fans,Insulation - Batt,Insulation - Blown Cellulose,North/South Exposure
Acceptable Financing Cash Sale, Conventional, FHA, Seller May Contribute to Buyer's Closing Costs, VA
Disclosures Sellers Disclosure
Listing Terms Cash Sale, Conventional, FHA, Seller May Contribute to Buyer's Closing Costs, VA
Financing Cash Sale,Conventional,FHA,Seller May Contribute to Buyer's Closing Costs,VA
Special Listing Condition Sellers Disclosure

Find out why customers are choosing LPT Realty to meet their real estate needs
