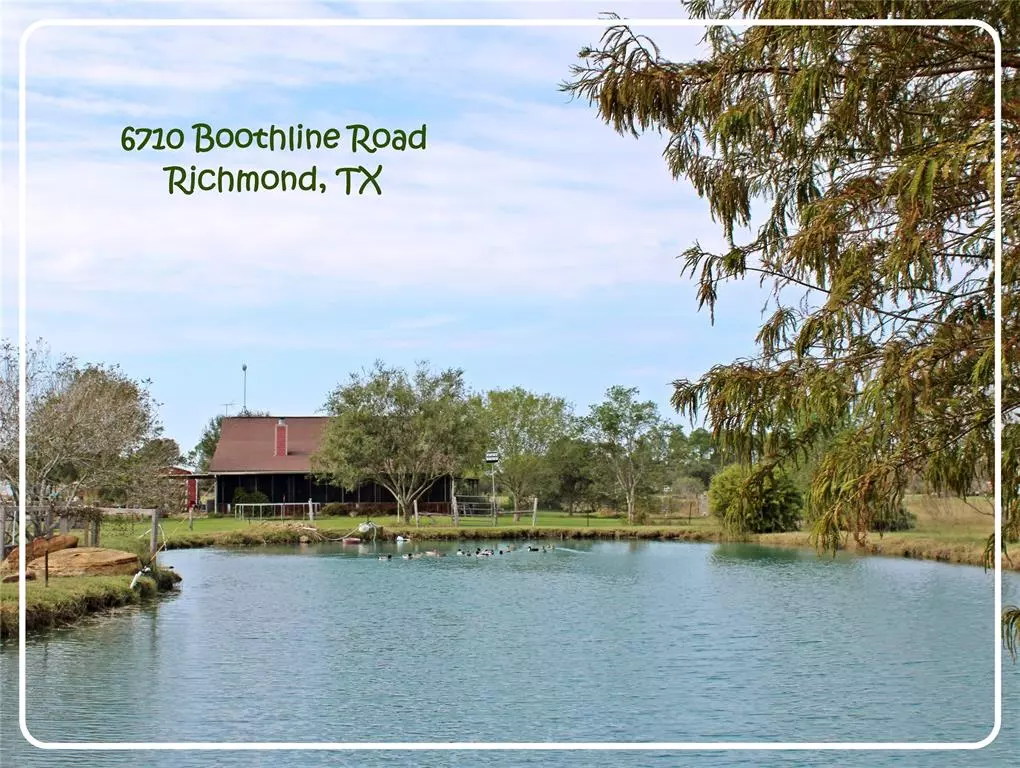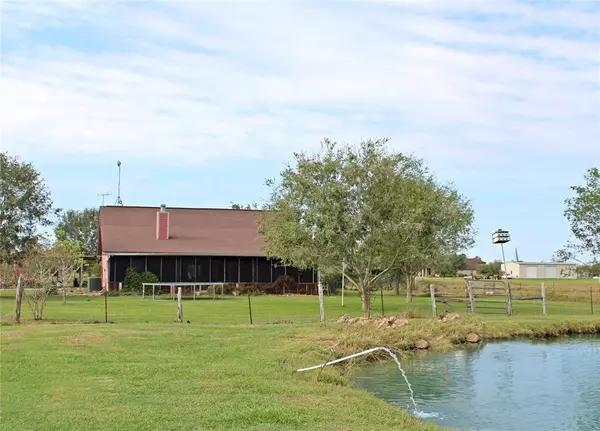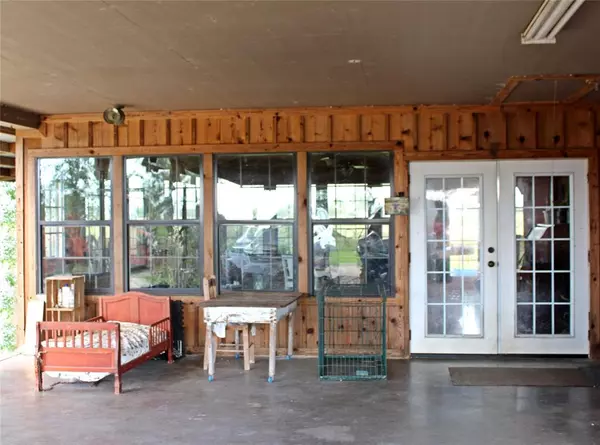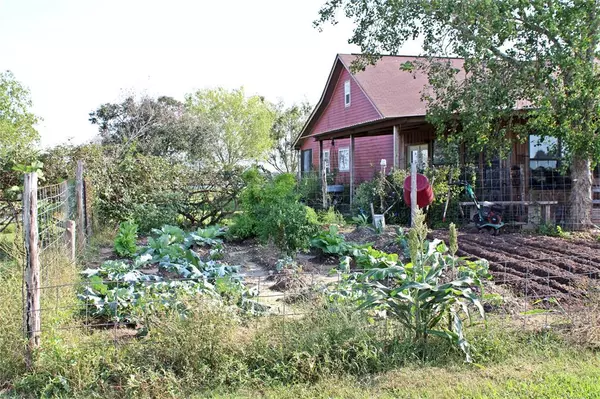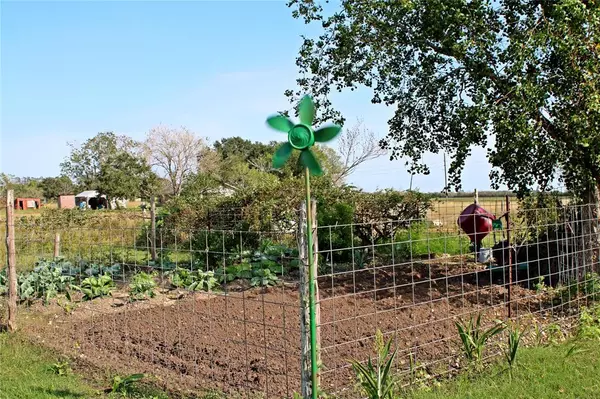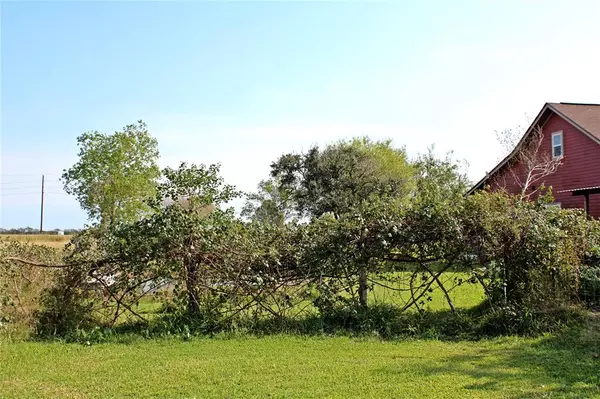3 Beds
2 Baths
2,376 SqFt
3 Beds
2 Baths
2,376 SqFt
Key Details
Property Type Single Family Home
Sub Type Free Standing
Listing Status Active
Purchase Type For Sale
Square Footage 2,376 sqft
Price per Sqft $841
Subdivision B Wickson
MLS Listing ID 19616157
Style Ranch,Traditional
Bedrooms 3
Full Baths 2
Year Built 2006
Annual Tax Amount $5,819
Tax Year 2023
Lot Size 4.550 Acres
Acres 4.55
Property Description
Location
State TX
County Fort Bend
Rooms
Bedroom Description 2 Bedrooms Down,All Bedrooms Down,En-Suite Bath,Primary Bed - 1st Floor,Split Plan,Walk-In Closet
Other Rooms 1 Living Area, Kitchen/Dining Combo, Living Area - 1st Floor, Loft, Sun Room
Master Bathroom Full Secondary Bathroom Down, Primary Bath: Separate Shower, Primary Bath: Soaking Tub, Secondary Bath(s): Tub/Shower Combo
Den/Bedroom Plus 4
Kitchen Breakfast Bar, Island w/ Cooktop, Kitchen open to Family Room, Pantry, Pots/Pans Drawers, Walk-in Pantry
Interior
Interior Features Fire/Smoke Alarm, High Ceiling, Prewired for Alarm System, Refrigerator Included, Washer Included, Water Softener - Owned, Window Coverings
Heating Central Gas, Propane
Cooling Central Electric
Flooring Concrete, Vinyl Plank, Wood
Fireplaces Number 1
Fireplaces Type Wood Burning Fireplace
Exterior
Carport Spaces 2
Garage Description Additional Parking, Workshop
Waterfront Description Pond
Improvements Barn,Cross Fenced,Fenced,Pastures,Stable,Storage Shed,Wheelchair Access
Accessibility Driveway Gate
Private Pool No
Building
Lot Description Cleared, Waterfront, Wooded
Faces South
Story 1
Foundation Slab
Lot Size Range 2 Up to 5 Acres
Sewer Septic Tank
Water Well
New Construction No
Schools
Elementary Schools Needville Elementary School
Middle Schools Needville Junior High School
High Schools Needville High School
School District 38 - Needville
Others
Senior Community No
Restrictions Horses Allowed,No Restrictions
Tax ID 0095-00-000-3599-906
Energy Description Attic Vents,Ceiling Fans,Insulated Doors,Insulated/Low-E windows,Insulation - Batt,North/South Exposure
Acceptable Financing Cash Sale, Conventional
Tax Rate 1.8558
Disclosures Sellers Disclosure
Listing Terms Cash Sale, Conventional
Financing Cash Sale,Conventional
Special Listing Condition Sellers Disclosure

Find out why customers are choosing LPT Realty to meet their real estate needs
