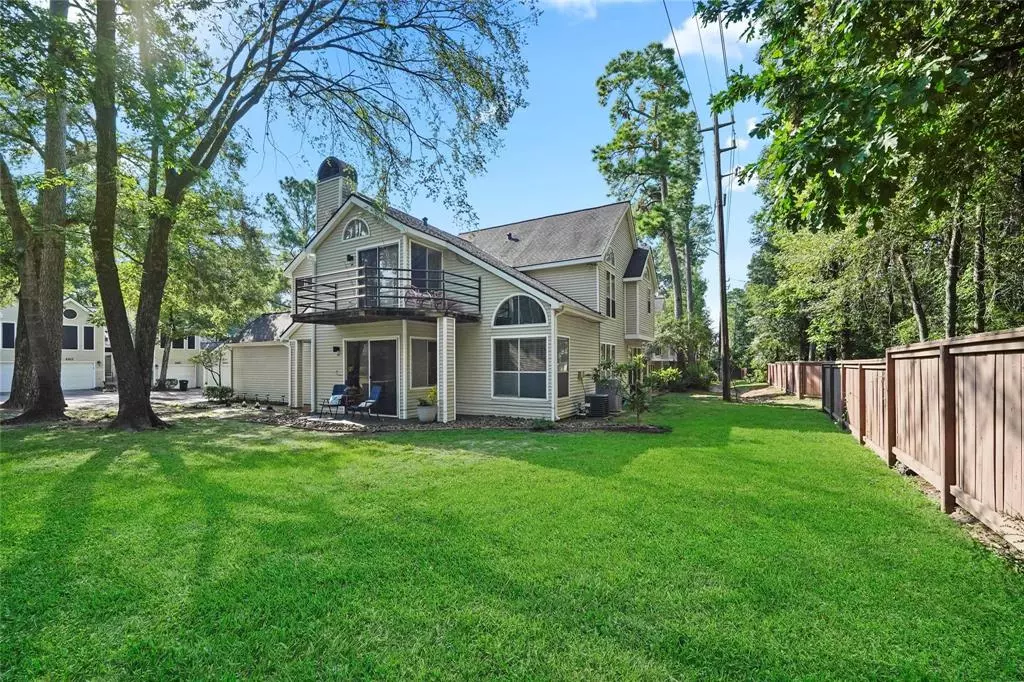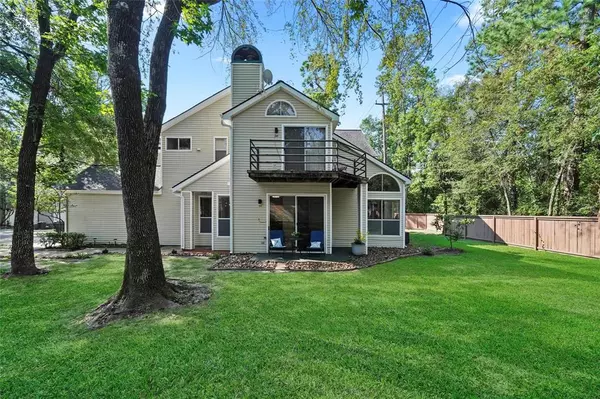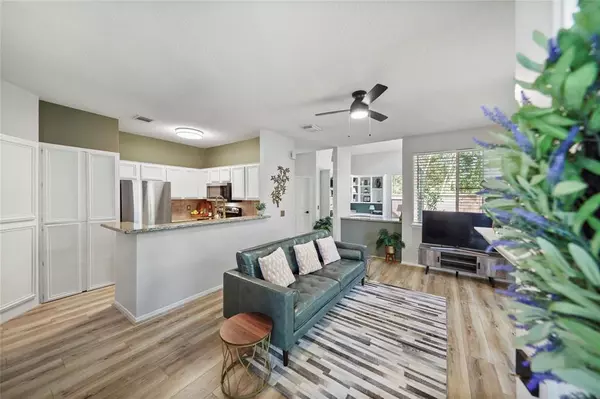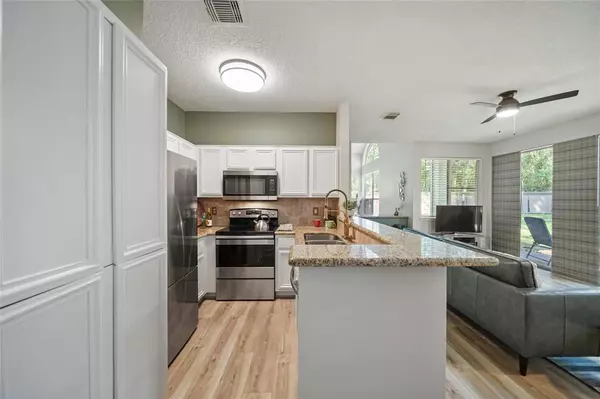1 Bed
1.1 Baths
827 SqFt
1 Bed
1.1 Baths
827 SqFt
Key Details
Property Type Condo, Townhouse
Sub Type Condominium
Listing Status Active
Purchase Type For Sale
Square Footage 827 sqft
Price per Sqft $211
Subdivision Kings Crossing T/H Condo Ph 01
MLS Listing ID 74621930
Style Contemporary/Modern
Bedrooms 1
Full Baths 1
Half Baths 1
HOA Fees $360/mo
Year Built 1984
Annual Tax Amount $3,841
Tax Year 2023
Lot Size 3.260 Acres
Property Description
Location
State TX
County Harris
Area Kingwood East
Rooms
Bedroom Description All Bedrooms Down
Other Rooms 1 Living Area, Breakfast Room, Home Office/Study, Kitchen/Dining Combo, Living Area - 1st Floor, Living/Dining Combo, Utility Room in House
Master Bathroom Half Bath, Primary Bath: Tub/Shower Combo
Den/Bedroom Plus 1
Kitchen Kitchen open to Family Room, Pantry, Under Cabinet Lighting
Interior
Interior Features Fire/Smoke Alarm, High Ceiling, Refrigerator Included, Window Coverings
Heating Central Electric
Cooling Central Electric
Flooring Laminate
Fireplaces Number 1
Fireplaces Type Wood Burning Fireplace
Appliance Dryer Included, Refrigerator, Stacked, Washer Included
Dryer Utilities 1
Laundry Utility Rm in House
Exterior
Exterior Feature Back Green Space, Patio/Deck, Private Driveway, Side Green Space, Sprinkler System
Parking Features Attached Garage
Garage Spaces 1.0
View North, West
Roof Type Composition
Street Surface Concrete
Private Pool No
Building
Faces East
Story 1
Unit Location On Corner,Wooded
Entry Level Level 1
Foundation Slab
Builder Name VILLAGE BUILDERS
Sewer Public Sewer
Water Public Water
Structure Type Vinyl,Wood
New Construction No
Schools
Elementary Schools Greentree Elementary School
Middle Schools Riverwood Middle School
High Schools Kingwood High School
School District 29 - Humble
Others
HOA Fee Include Exterior Building,Grounds,Insurance,Recreational Facilities,Trash Removal,Water and Sewer
Senior Community No
Tax ID 116-130-005-0011
Ownership Full Ownership
Energy Description Ceiling Fans,Digital Program Thermostat
Acceptable Financing Cash Sale, Investor, Other
Tax Rate 2.2694
Disclosures Home Protection Plan, Owner/Agent, Sellers Disclosure
Listing Terms Cash Sale, Investor, Other
Financing Cash Sale,Investor,Other
Special Listing Condition Home Protection Plan, Owner/Agent, Sellers Disclosure

Find out why customers are choosing LPT Realty to meet their real estate needs





