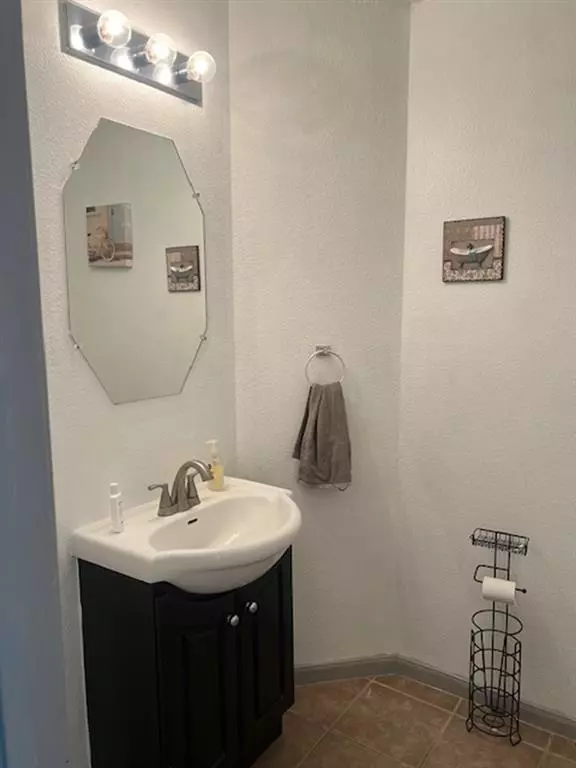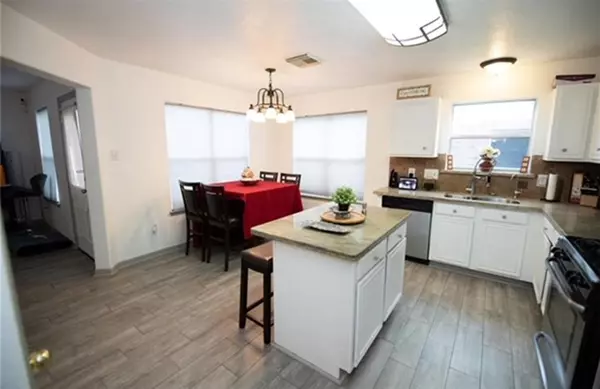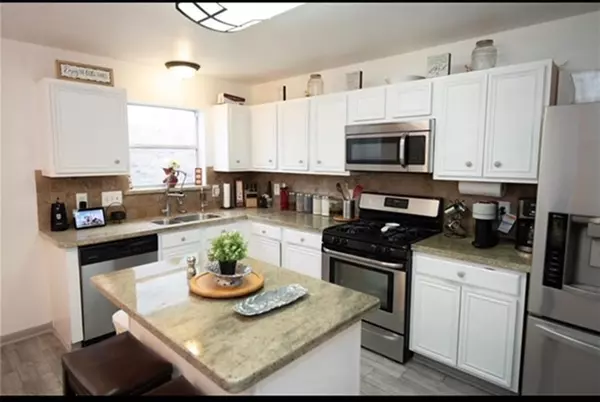4 Beds
2.1 Baths
2,268 SqFt
4 Beds
2.1 Baths
2,268 SqFt
Key Details
Property Type Single Family Home
Listing Status Active
Purchase Type For Sale
Square Footage 2,268 sqft
Price per Sqft $131
Subdivision Westfield Sec 19
MLS Listing ID 47885840
Style Traditional
Bedrooms 4
Full Baths 2
Half Baths 1
HOA Fees $450/ann
HOA Y/N 1
Year Built 2003
Annual Tax Amount $7,840
Tax Year 2023
Lot Size 5,396 Sqft
Acres 0.1239
Property Description
Location
State TX
County Harris
Area Katy - North
Rooms
Bedroom Description All Bedrooms Up,Walk-In Closet
Other Rooms Entry, Family Room, Formal Dining, Living Area - 1st Floor
Master Bathroom Half Bath
Kitchen Kitchen open to Family Room
Interior
Interior Features Alarm System - Leased, Fire/Smoke Alarm, High Ceiling
Heating Central Gas
Cooling Central Electric
Flooring Carpet, Tile
Fireplaces Number 1
Fireplaces Type Electric Fireplace
Exterior
Exterior Feature Back Yard, Back Yard Fenced, Covered Patio/Deck, Patio/Deck
Parking Features Attached Garage
Garage Spaces 2.0
Garage Description Double-Wide Driveway
Roof Type Wood Shingle
Street Surface Gutters
Private Pool No
Building
Lot Description Cul-De-Sac
Dwelling Type Free Standing
Faces West
Story 2
Foundation Slab
Lot Size Range 0 Up To 1/4 Acre
Builder Name D.R Horton Emerald LTD
Water Water District
Structure Type Brick,Wood
New Construction No
Schools
Elementary Schools Mcroberts Elementary School
Middle Schools Cardiff Junior High School
High Schools Mayde Creek High School
School District 30 - Katy
Others
HOA Fee Include Recreational Facilities
Senior Community No
Restrictions Deed Restrictions
Tax ID 123-615-001-0037
Ownership Full Ownership
Energy Description Ceiling Fans
Acceptable Financing Cash Sale, Conventional, FHA, VA
Tax Rate 2.4445
Disclosures Exclusions, Mud, Sellers Disclosure
Listing Terms Cash Sale, Conventional, FHA, VA
Financing Cash Sale,Conventional,FHA,VA
Special Listing Condition Exclusions, Mud, Sellers Disclosure

Find out why customers are choosing LPT Realty to meet their real estate needs





