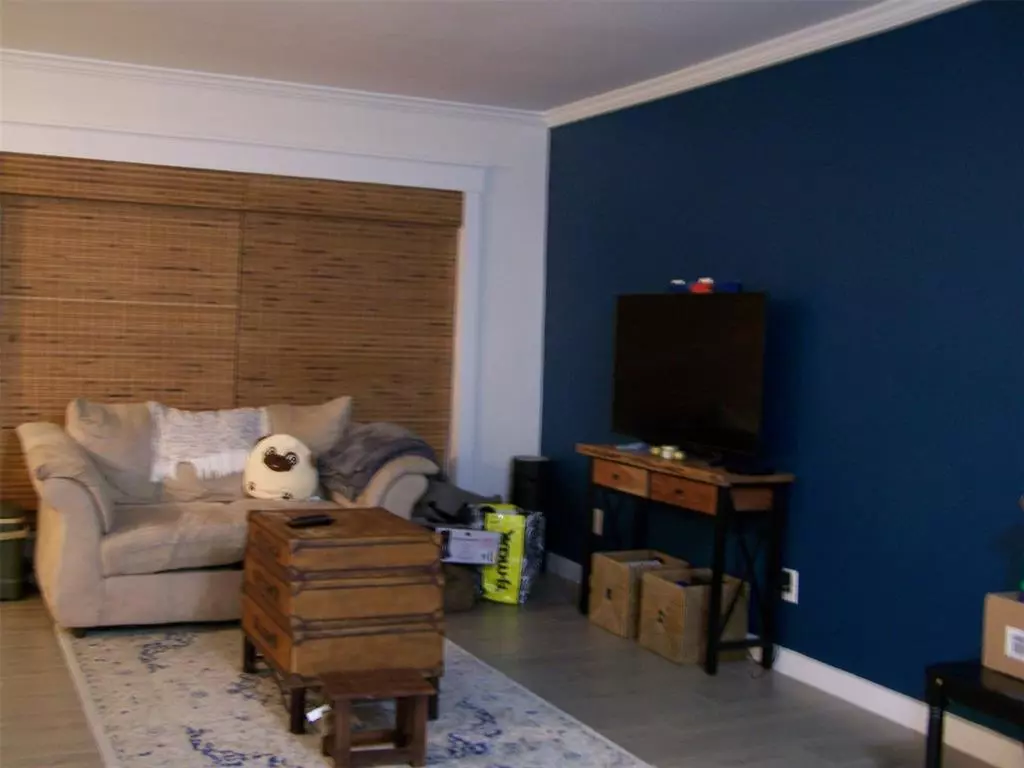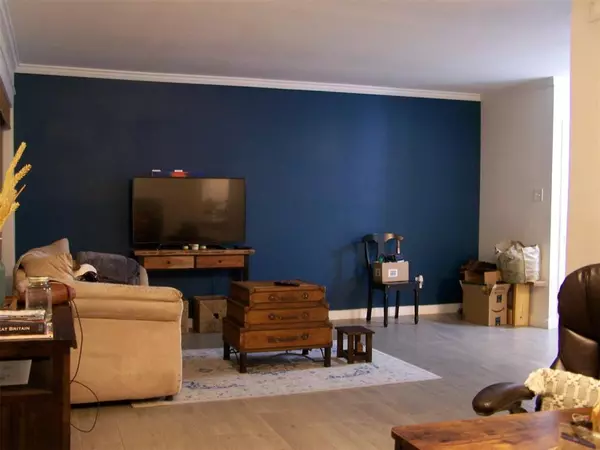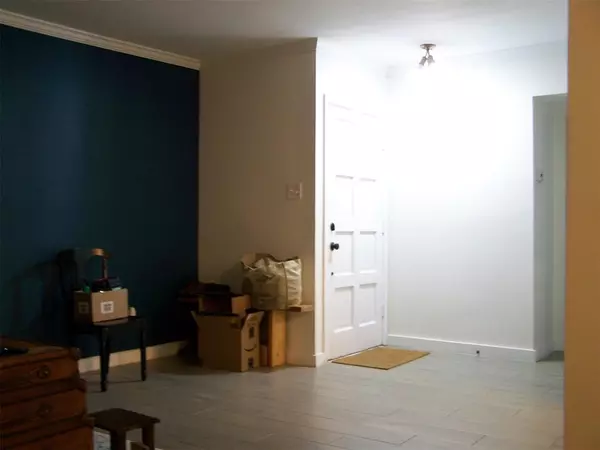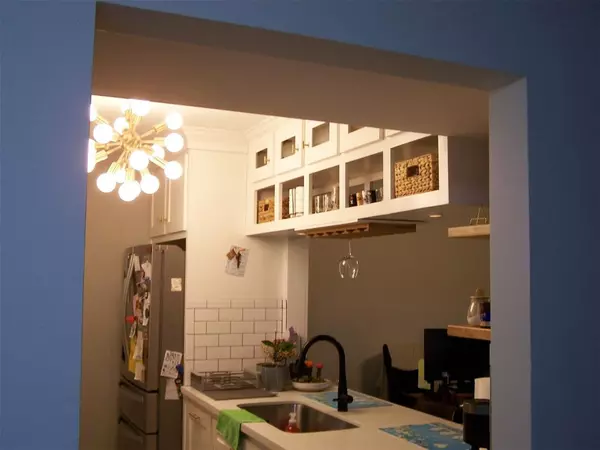1 Bed
1 Bath
826 SqFt
1 Bed
1 Bath
826 SqFt
Key Details
Property Type Condo, Townhouse
Sub Type Condominium
Listing Status Active
Purchase Type For Sale
Square Footage 826 sqft
Price per Sqft $185
Subdivision Stoney Brook T/H Condo
MLS Listing ID 36760762
Style Traditional
Bedrooms 1
Full Baths 1
HOA Fees $439/mo
Year Built 1968
Annual Tax Amount $2,182
Tax Year 2023
Property Description
Location
State TX
County Harris
Area Charnwood/Briarbend
Rooms
Bedroom Description Primary Bed - 1st Floor
Other Rooms Family Room, Utility Room in Garage
Master Bathroom Primary Bath: Tub/Shower Combo
Den/Bedroom Plus 1
Interior
Interior Features Refrigerator Included, Window Coverings
Heating Central Electric
Cooling Central Electric
Flooring Tile
Appliance Dryer Included, Electric Dryer Connection, Refrigerator
Laundry Utility Rm In Garage
Exterior
Exterior Feature Back Green Space
Carport Spaces 1
Roof Type Composition
Street Surface Concrete
Private Pool No
Building
Story 1
Entry Level Level 1
Foundation Slab
Sewer Public Sewer
Water Public Water
Structure Type Brick,Wood
New Construction No
Schools
Elementary Schools Briargrove Elementary School
Middle Schools Tanglewood Middle School
High Schools Wisdom High School
School District 27 - Houston
Others
HOA Fee Include Electric,Exterior Building,Grounds,Insurance,Recreational Facilities,Trash Removal,Water and Sewer
Senior Community No
Tax ID 110-631-000-0001
Ownership Full Ownership
Acceptable Financing Cash Sale, Conventional, FHA, Seller May Contribute to Buyer's Closing Costs
Tax Rate 2.0148
Disclosures Covenants Conditions Restrictions, Reports Available, Sellers Disclosure
Listing Terms Cash Sale, Conventional, FHA, Seller May Contribute to Buyer's Closing Costs
Financing Cash Sale,Conventional,FHA,Seller May Contribute to Buyer's Closing Costs
Special Listing Condition Covenants Conditions Restrictions, Reports Available, Sellers Disclosure

Find out why customers are choosing LPT Realty to meet their real estate needs





