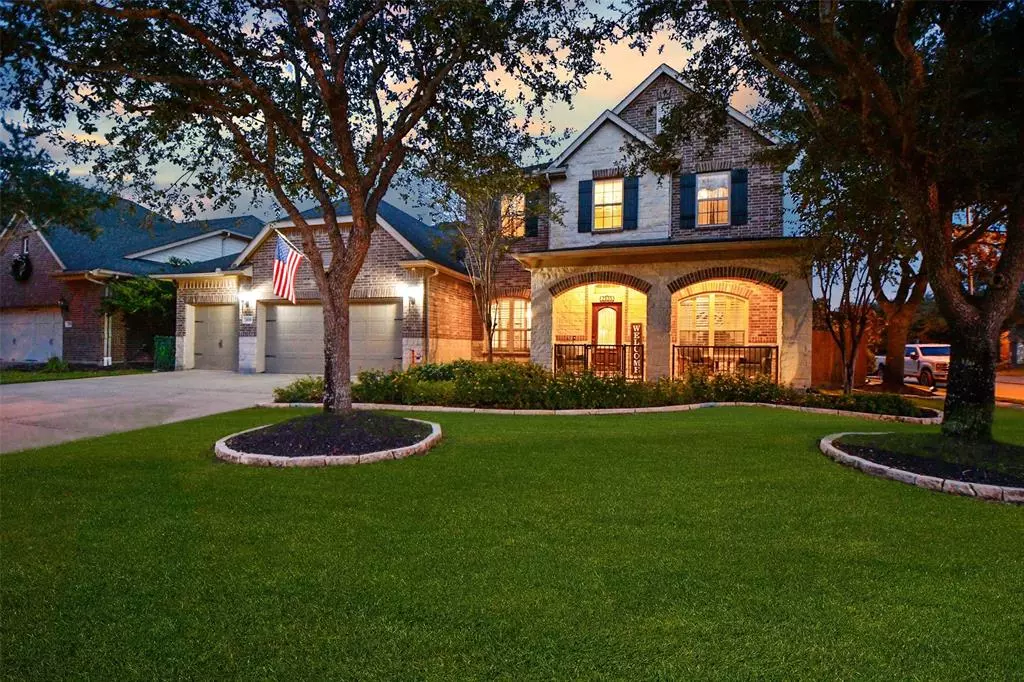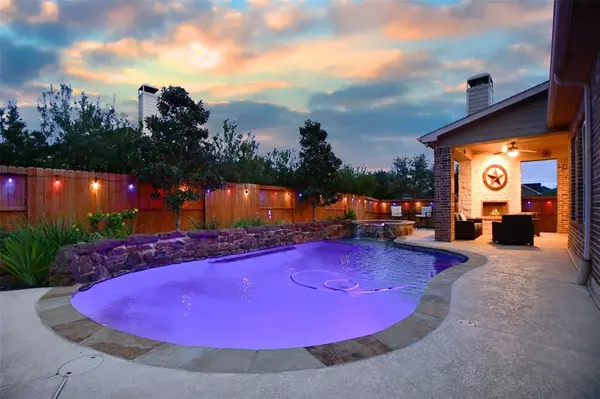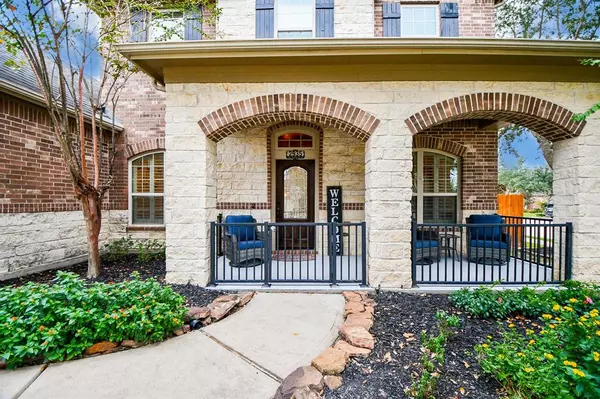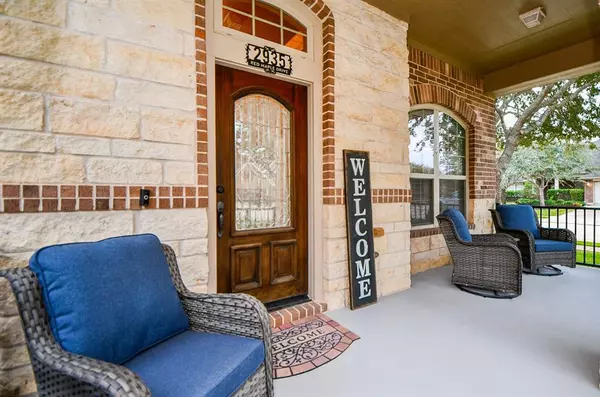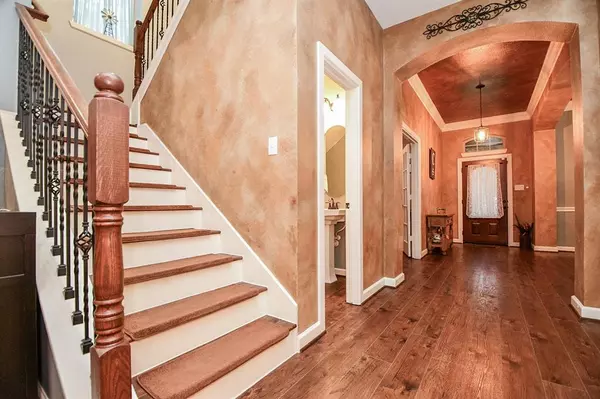4 Beds
3.1 Baths
3,860 SqFt
4 Beds
3.1 Baths
3,860 SqFt
Key Details
Property Type Single Family Home
Listing Status Active
Purchase Type For Sale
Square Footage 3,860 sqft
Price per Sqft $198
Subdivision Firethorne Sec 17
MLS Listing ID 83710229
Style Traditional
Bedrooms 4
Full Baths 3
Half Baths 1
HOA Fees $850/ann
HOA Y/N 1
Year Built 2010
Annual Tax Amount $13,964
Tax Year 2023
Lot Size 8,997 Sqft
Acres 0.2065
Property Description
Location
State TX
County Fort Bend
Community Firethorne
Area Katy - Southwest
Rooms
Bedroom Description En-Suite Bath,Primary Bed - 1st Floor,Walk-In Closet
Other Rooms Breakfast Room, Entry, Family Room, Formal Dining, Gameroom Down, Quarters/Guest House, Utility Room in House
Master Bathroom Primary Bath: Jetted Tub, Primary Bath: Separate Shower
Den/Bedroom Plus 4
Kitchen Kitchen open to Family Room
Interior
Interior Features Fire/Smoke Alarm, Formal Entry/Foyer, High Ceiling, Prewired for Alarm System, Wired for Sound
Heating Central Gas
Cooling Central Electric
Flooring Carpet, Tile, Vinyl Plank
Fireplaces Number 1
Fireplaces Type Gaslog Fireplace
Exterior
Exterior Feature Back Yard, Back Yard Fenced, Covered Patio/Deck, Detached Gar Apt /Quarters, Exterior Gas Connection, Fully Fenced, Outdoor Fireplace, Outdoor Kitchen, Patio/Deck, Porch, Spa/Hot Tub, Sprinkler System
Parking Features Attached Garage, Oversized Garage, Tandem
Garage Spaces 4.0
Garage Description Auto Garage Door Opener
Pool Gunite, Heated, In Ground, Pool With Hot Tub Attached
Roof Type Composition
Street Surface Concrete,Curbs,Gutters
Private Pool Yes
Building
Lot Description Corner, Subdivision Lot
Dwelling Type Free Standing
Faces West
Story 2
Foundation Slab on Builders Pier
Lot Size Range 0 Up To 1/4 Acre
Builder Name David Weekly
Water Water District
Structure Type Brick,Cement Board,Stone
New Construction No
Schools
Elementary Schools Wolman Elementary School
Middle Schools Woodcreek Junior High School
High Schools Katy High School
School District 30 - Katy
Others
HOA Fee Include Recreational Facilities
Senior Community No
Restrictions Build Line Restricted,Deed Restrictions
Tax ID 3105-17-004-0100-914
Ownership Full Ownership
Energy Description Attic Fan,Attic Vents,Ceiling Fans,Digital Program Thermostat,Generator,HVAC>15 SEER,Insulated Doors,Insulated/Low-E windows,Insulation - Blown Cellulose
Tax Rate 2.3783
Disclosures Mud, Sellers Disclosure
Special Listing Condition Mud, Sellers Disclosure

Find out why customers are choosing LPT Realty to meet their real estate needs
