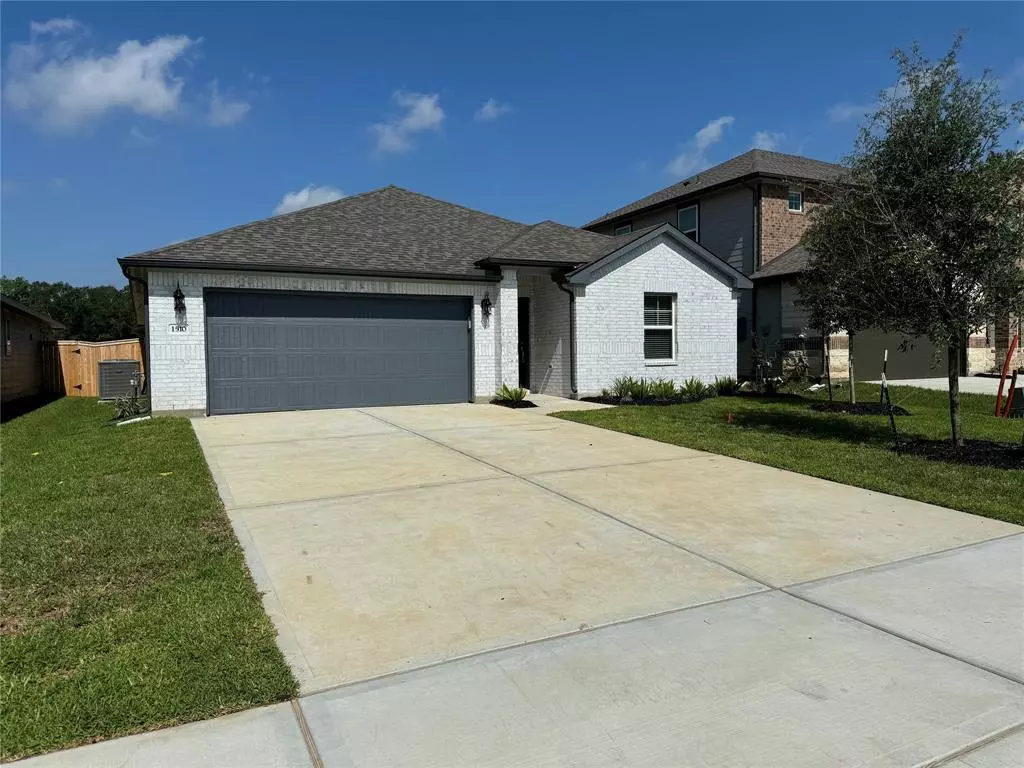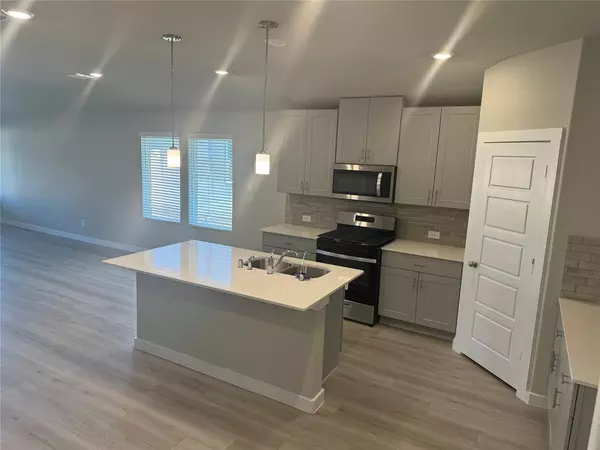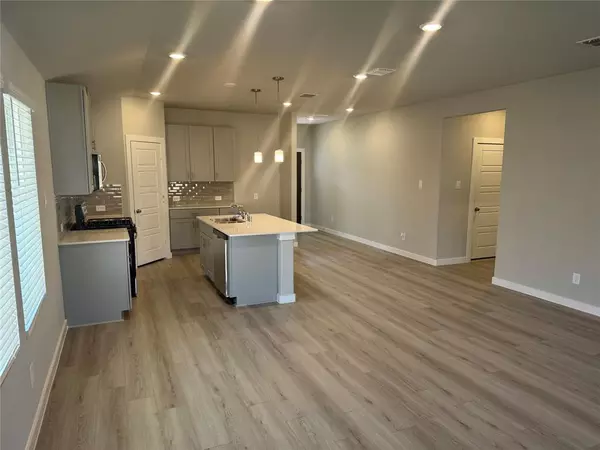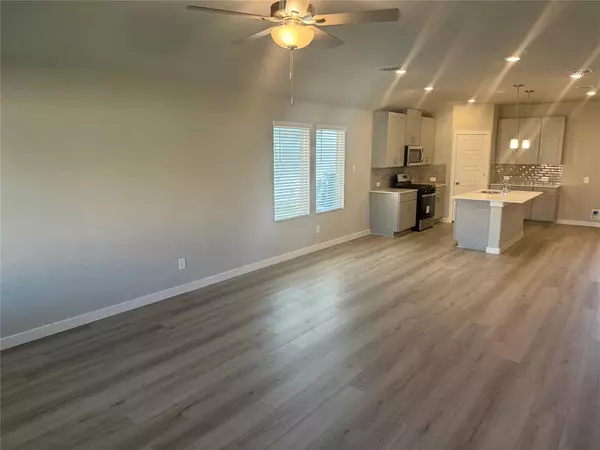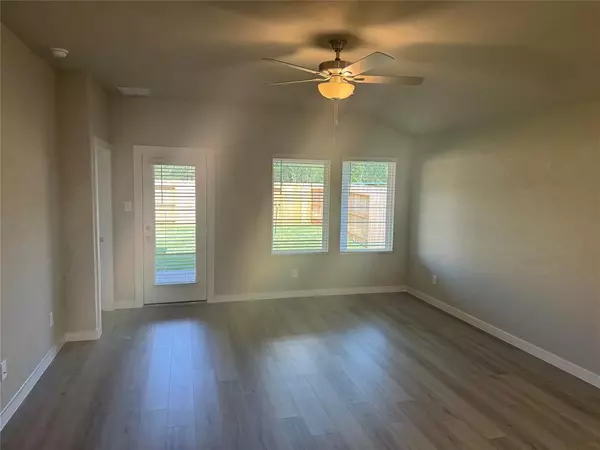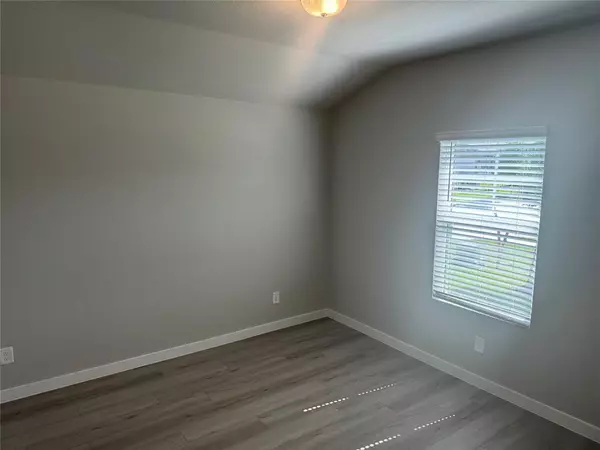3 Beds
2 Baths
1,831 SqFt
3 Beds
2 Baths
1,831 SqFt
Key Details
Property Type Single Family Home
Sub Type Single Family Detached
Listing Status Pending
Purchase Type For Rent
Square Footage 1,831 sqft
Subdivision Stewarts Ranch
MLS Listing ID 5657509
Bedrooms 3
Full Baths 2
Rental Info Long Term,One Year
Year Built 2024
Available Date 2024-05-21
Property Description
Location
State TX
County Montgomery
Area Conroe Southeast
Rooms
Bedroom Description All Bedrooms Down,En-Suite Bath,Walk-In Closet
Other Rooms 1 Living Area, Family Room, Home Office/Study, Kitchen/Dining Combo, Living Area - 1st Floor, Living/Dining Combo, Utility Room in House
Master Bathroom Full Secondary Bathroom Down, Primary Bath: Separate Shower, Primary Bath: Soaking Tub, Secondary Bath(s): Tub/Shower Combo
Kitchen Breakfast Bar, Island w/o Cooktop, Kitchen open to Family Room, Pantry, Soft Closing Cabinets, Soft Closing Drawers, Walk-in Pantry
Interior
Interior Features Fire/Smoke Alarm
Heating Central Gas
Cooling Central Electric
Flooring Carpet, Laminate, Tile
Exterior
Parking Features Attached Garage
Garage Spaces 2.0
Street Surface Gutters
Private Pool No
Building
Lot Description Other, Subdivision Lot
Faces East
Story 1
Water Water District
New Construction Yes
Schools
Elementary Schools Wilkinson Elementary School
Middle Schools Stockton Junior High School
High Schools Conroe High School
School District 11 - Conroe
Others
Pets Allowed Case By Case Basis
Senior Community No
Restrictions Deed Restrictions,Restricted,Zoning
Tax ID 90440007500
Energy Description Attic Fan,HVAC>13 SEER,Insulation - Other,Insulation - Spray-Foam,Tankless/On-Demand H2O Heater
Disclosures Owner/Agent
Green/Energy Cert Other Green Certification
Special Listing Condition Owner/Agent
Pets Allowed Case By Case Basis

Find out why customers are choosing LPT Realty to meet their real estate needs
