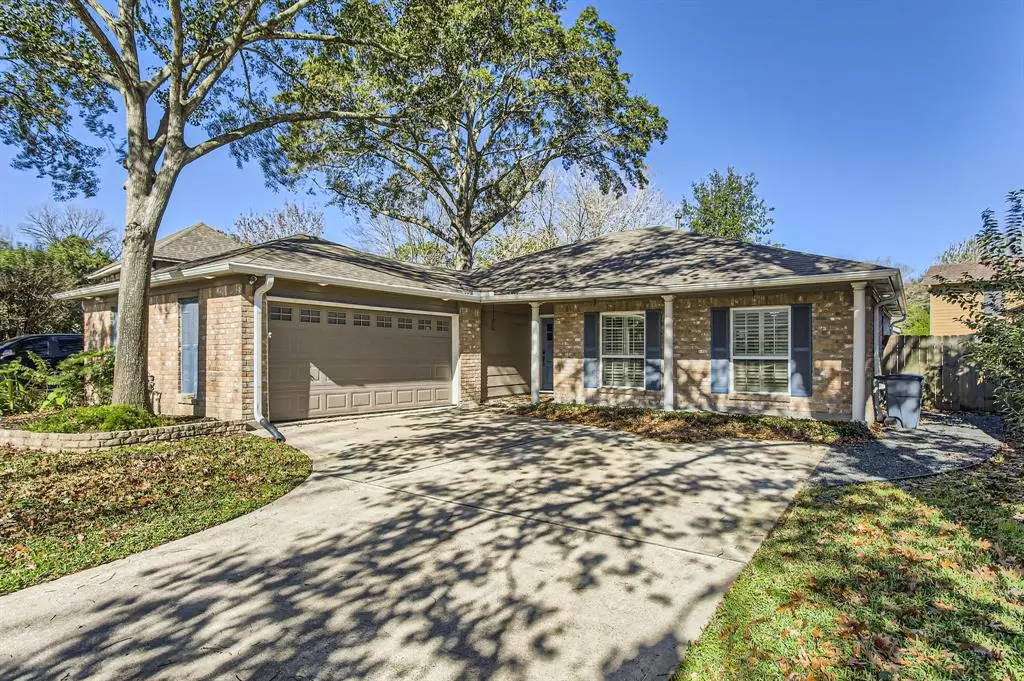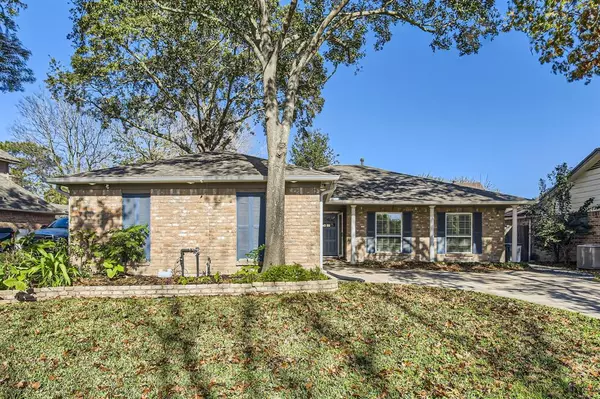2 Beds
2 Baths
1,488 SqFt
2 Beds
2 Baths
1,488 SqFt
OPEN HOUSE
Sun Jan 19, 2:00pm - 4:00pm
Key Details
Property Type Single Family Home
Listing Status Active
Purchase Type For Sale
Square Footage 1,488 sqft
Price per Sqft $201
Subdivision Meisterwood R/P
MLS Listing ID 87664761
Style Ranch,Traditional
Bedrooms 2
Full Baths 2
HOA Fees $620/ann
HOA Y/N 1
Year Built 1980
Annual Tax Amount $4,206
Tax Year 2023
Lot Size 6,670 Sqft
Acres 0.1531
Property Description
Location
State TX
County Harris
Area 1960/Cypress
Rooms
Bedroom Description All Bedrooms Down,En-Suite Bath,Primary Bed - 1st Floor,Walk-In Closet
Other Rooms Entry, Home Office/Study, Kitchen/Dining Combo, Living Area - 1st Floor, Living/Dining Combo, Utility Room in Garage
Master Bathroom Primary Bath: Double Sinks, Primary Bath: Shower Only, Secondary Bath(s): Jetted Tub, Secondary Bath(s): Tub/Shower Combo, Vanity Area
Den/Bedroom Plus 3
Kitchen Breakfast Bar, Island w/o Cooktop, Kitchen open to Family Room, Pantry
Interior
Interior Features Window Coverings
Heating Central Gas
Cooling Central Electric
Flooring Tile
Fireplaces Number 1
Fireplaces Type Gas Connections
Exterior
Exterior Feature Back Green Space, Back Yard, Back Yard Fenced, Mosquito Control System, Patio/Deck, Spa/Hot Tub, Sprinkler System
Parking Features Attached Garage
Garage Spaces 2.0
Garage Description Auto Garage Door Opener
Pool Heated, In Ground, Pool With Hot Tub Attached
Roof Type Composition
Street Surface Concrete
Private Pool Yes
Building
Lot Description Cul-De-Sac, Subdivision Lot
Dwelling Type Free Standing
Faces South
Story 1
Foundation Slab
Lot Size Range 0 Up To 1/4 Acre
Sewer Public Sewer
Water Public Water
Structure Type Brick
New Construction No
Schools
Elementary Schools Adam Elementary School
Middle Schools Arnold Middle School
High Schools Cy-Fair High School
School District 13 - Cypress-Fairbanks
Others
HOA Fee Include Other
Senior Community No
Restrictions Deed Restrictions
Tax ID 111-397-000-0011
Ownership Full Ownership
Energy Description Ceiling Fans,Insulation - Other,Structural Insulated Panels
Acceptable Financing Cash Sale, Conventional, FHA, VA
Tax Rate 2.0281
Disclosures Other Disclosures, Sellers Disclosure
Listing Terms Cash Sale, Conventional, FHA, VA
Financing Cash Sale,Conventional,FHA,VA
Special Listing Condition Other Disclosures, Sellers Disclosure

Find out why customers are choosing LPT Realty to meet their real estate needs





