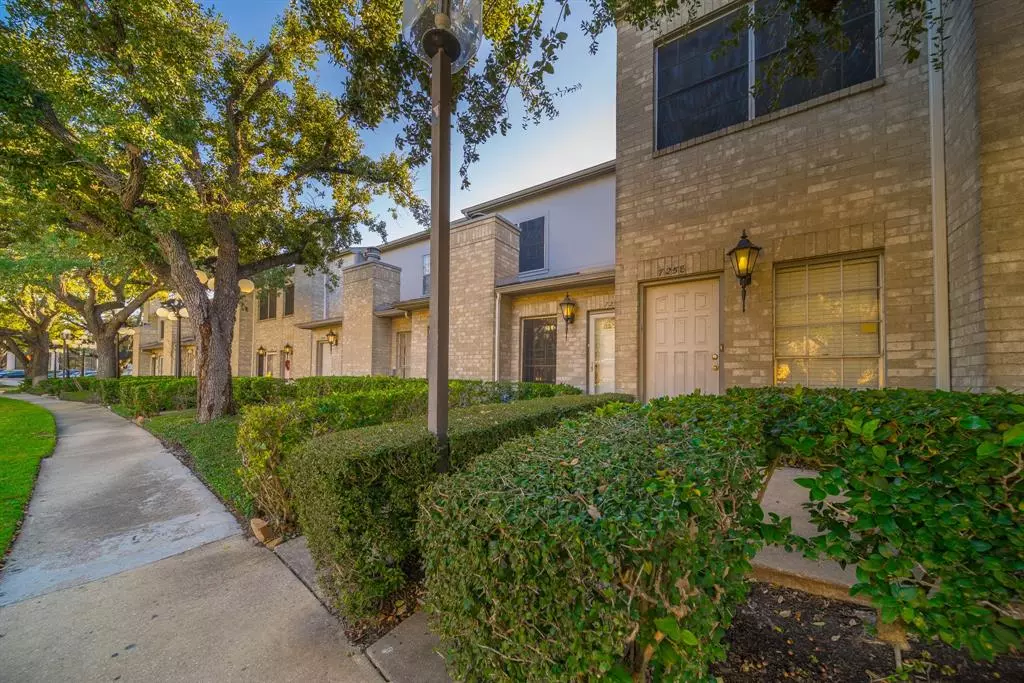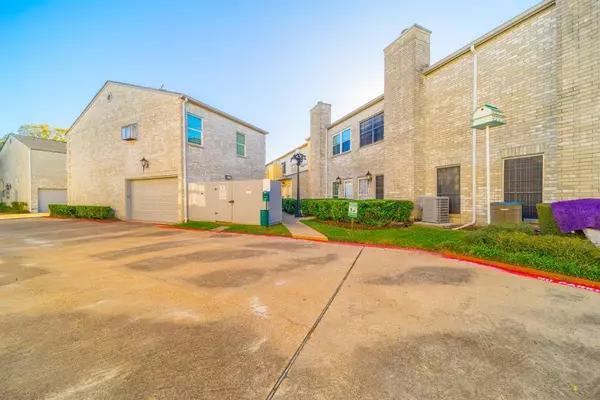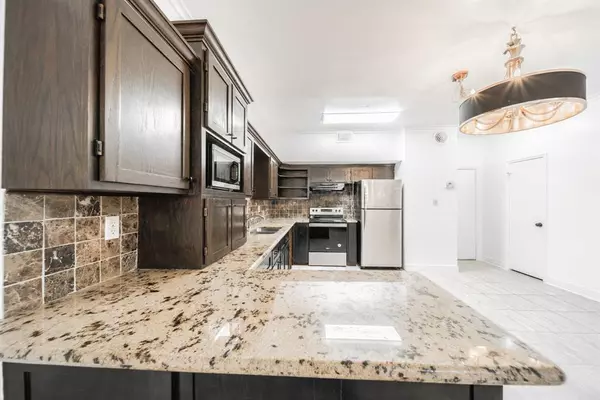2 Beds
2.1 Baths
1,533 SqFt
2 Beds
2.1 Baths
1,533 SqFt
OPEN HOUSE
Sat Jan 18, 11:00am - 1:00pm
Key Details
Property Type Townhouse
Sub Type Townhouse
Listing Status Active
Purchase Type For Sale
Square Footage 1,533 sqft
Price per Sqft $114
Subdivision Regency Court T/H Condo
MLS Listing ID 17670870
Style Traditional
Bedrooms 2
Full Baths 2
Half Baths 1
HOA Fees $533/mo
Year Built 1982
Annual Tax Amount $3,035
Tax Year 2023
Lot Size 5.757 Acres
Property Description
Location
State TX
County Harris
Area Sharpstown Area
Rooms
Bedroom Description En-Suite Bath
Kitchen Kitchen open to Family Room
Interior
Heating Central Gas
Cooling Central Electric
Fireplaces Number 2
Exterior
Parking Features Attached Garage
Garage Spaces 2.0
Roof Type Composition
Private Pool No
Building
Story 2
Entry Level Level 1
Foundation Slab
Sewer Public Sewer
Water Public Water
Structure Type Brick,Wood
New Construction No
Schools
Elementary Schools Piney Point Elementary School
Middle Schools Revere Middle School
High Schools Wisdom High School
School District 27 - Houston
Others
HOA Fee Include Grounds,Recreational Facilities
Senior Community No
Tax ID 115-358-001-0007
Acceptable Financing Cash Sale, Conventional, FHA
Tax Rate 2.0948
Disclosures Sellers Disclosure
Listing Terms Cash Sale, Conventional, FHA
Financing Cash Sale,Conventional,FHA
Special Listing Condition Sellers Disclosure

Find out why customers are choosing LPT Realty to meet their real estate needs





