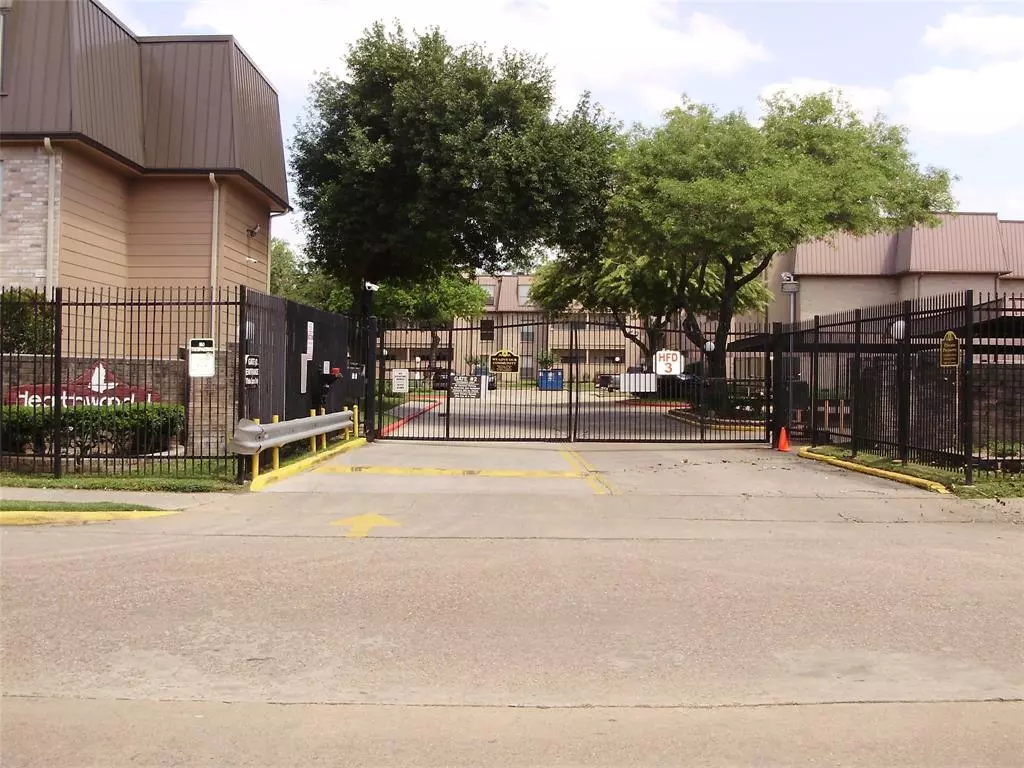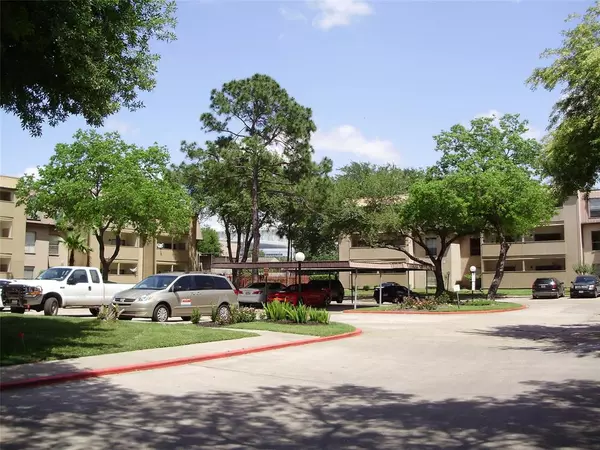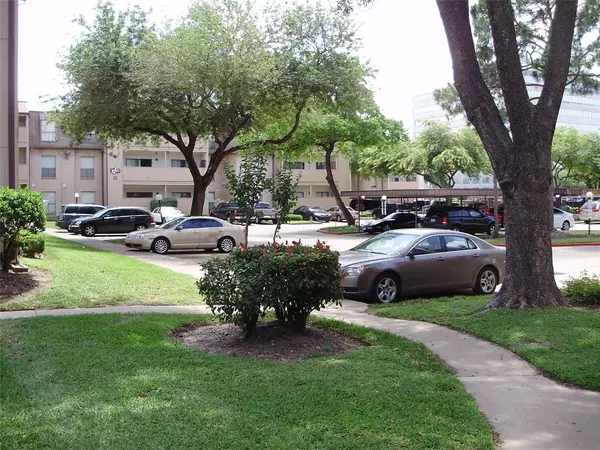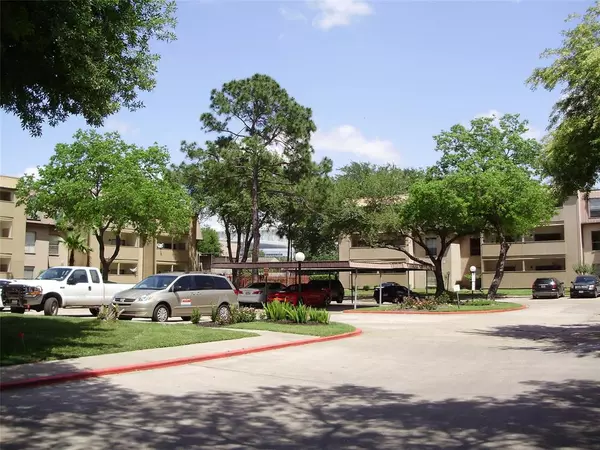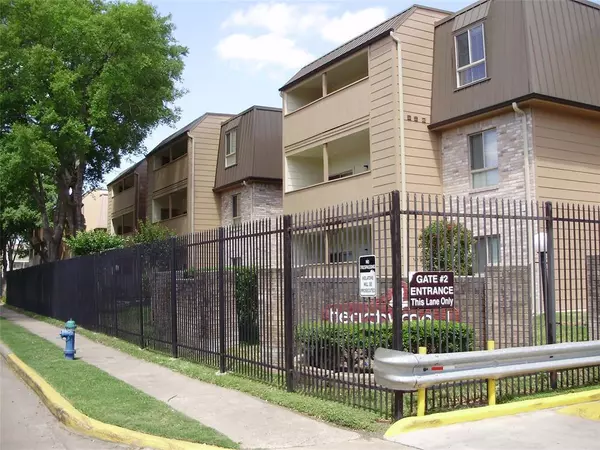2 Beds
2 Baths
1,040 SqFt
2 Beds
2 Baths
1,040 SqFt
Key Details
Property Type Condo, Townhouse
Sub Type Condominium
Listing Status Active
Purchase Type For Sale
Square Footage 1,040 sqft
Price per Sqft $105
Subdivision Hearthwood Condo
MLS Listing ID 92718737
Style Contemporary/Modern
Bedrooms 2
Full Baths 2
HOA Fees $434/mo
Year Built 2017
Annual Tax Amount $2,160
Tax Year 2024
Lot Size 14.791 Acres
Property Description
Location
State TX
County Harris
Area Medical Center Area
Rooms
Bedroom Description All Bedrooms Down,Primary Bed - 1st Floor
Other Rooms Living Area - 1st Floor, Utility Room in House
Master Bathroom Primary Bath: Tub/Shower Combo, Secondary Bath(s): Tub/Shower Combo
Den/Bedroom Plus 2
Interior
Interior Features Fire/Smoke Alarm, High Ceiling, Refrigerator Included, Window Coverings
Heating Central Electric
Cooling Central Electric
Flooring Carpet, Tile
Appliance Dryer Included, Electric Dryer Connection, Full Size, Refrigerator
Exterior
Exterior Feature Balcony, Clubhouse
Carport Spaces 1
Roof Type Composition
Street Surface Concrete,Curbs,Gutters
Accessibility Automatic Gate
Private Pool No
Building
Faces West
Story 1
Entry Level 3rd Level
Foundation Slab
Sewer Public Sewer
Water Public Water
Structure Type Unknown
New Construction No
Schools
Elementary Schools Longfellow Elementary School (Houston)
Middle Schools Pershing Middle School
High Schools Bellaire High School
School District 27 - Houston
Others
HOA Fee Include Clubhouse,Exterior Building,Grounds,Insurance,Limited Access Gates,Trash Removal
Senior Community No
Tax ID 114-153-002-0018
Energy Description Attic Vents,Ceiling Fans,Digital Program Thermostat
Acceptable Financing Cash Sale, Conventional, FHA, Investor, VA
Tax Rate 2.01
Disclosures No Disclosures, Sellers Disclosure
Listing Terms Cash Sale, Conventional, FHA, Investor, VA
Financing Cash Sale,Conventional,FHA,Investor,VA
Special Listing Condition No Disclosures, Sellers Disclosure

Find out why customers are choosing LPT Realty to meet their real estate needs
