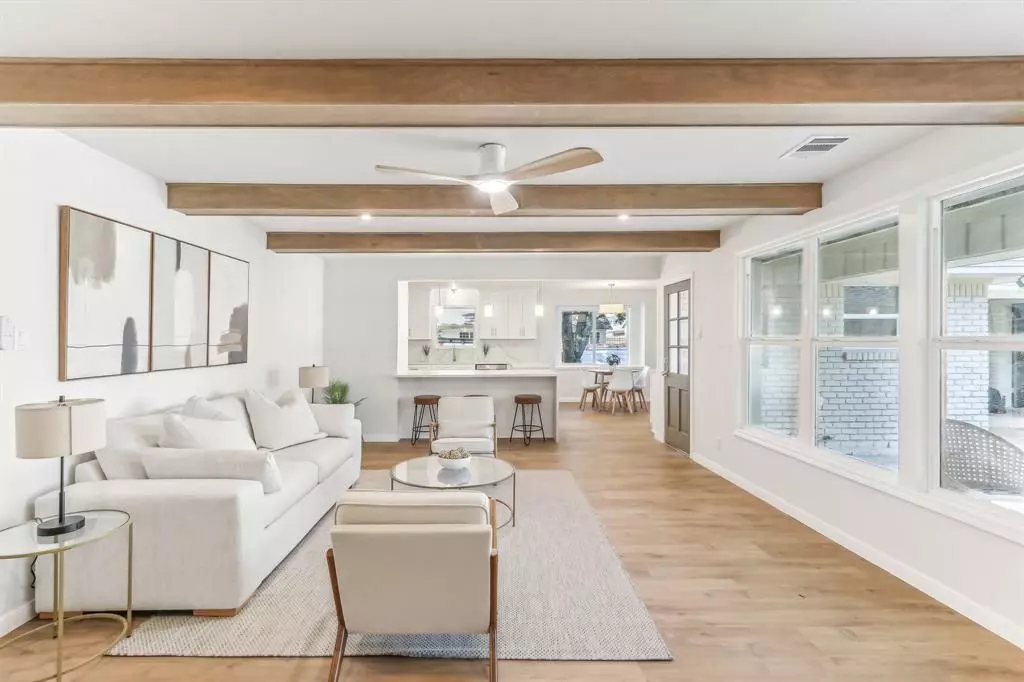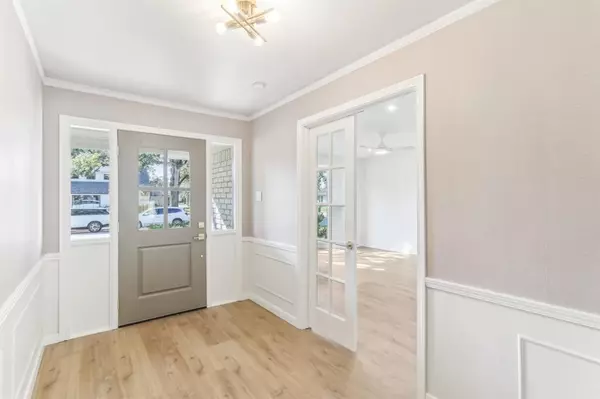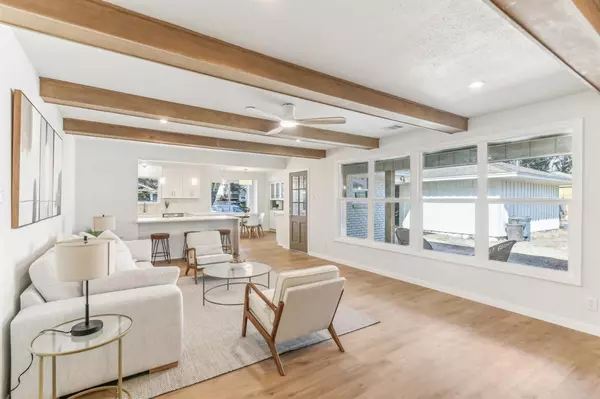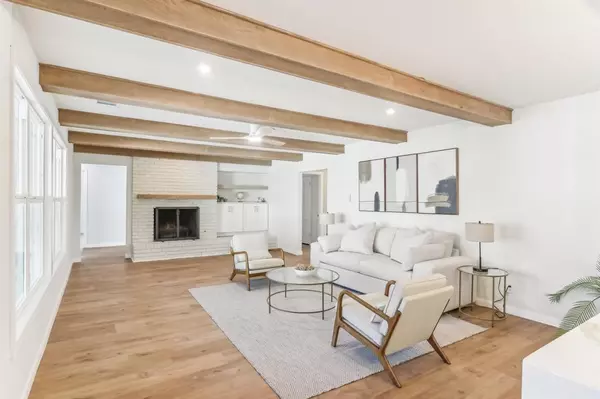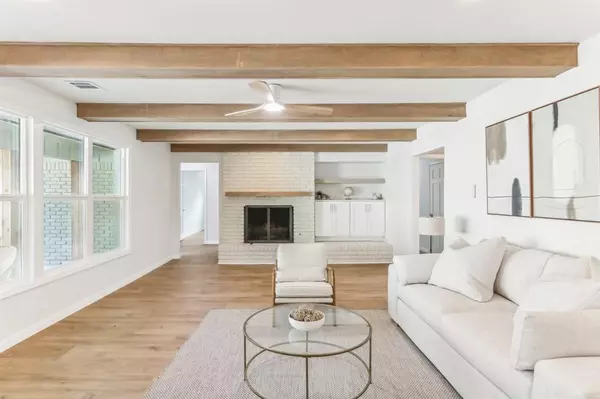4 Beds
2 Baths
2,670 SqFt
4 Beds
2 Baths
2,670 SqFt
Key Details
Property Type Single Family Home
Listing Status Active
Purchase Type For Sale
Square Footage 2,670 sqft
Price per Sqft $262
Subdivision Briarmeadow Sec 01
MLS Listing ID 12814372
Style Traditional
Bedrooms 4
Full Baths 2
HOA Y/N 1
Year Built 1963
Annual Tax Amount $8,680
Tax Year 2023
Lot Size 9,920 Sqft
Acres 0.2277
Property Description
Location
State TX
County Harris
Area Briarmeadow/Tanglewilde
Rooms
Bedroom Description En-Suite Bath,Primary Bed - 1st Floor,Walk-In Closet
Other Rooms 1 Living Area, Breakfast Room, Family Room, Formal Dining
Master Bathroom Primary Bath: Double Sinks, Primary Bath: Separate Shower, Primary Bath: Soaking Tub, Secondary Bath(s): Double Sinks, Secondary Bath(s): Tub/Shower Combo
Kitchen Kitchen open to Family Room, Walk-in Pantry
Interior
Heating Central Gas
Cooling Central Electric
Fireplaces Number 1
Exterior
Parking Features Detached Garage
Garage Spaces 2.0
Roof Type Composition
Private Pool No
Building
Lot Description Corner
Dwelling Type Free Standing
Story 1
Foundation Slab
Lot Size Range 0 Up To 1/4 Acre
Sewer Public Sewer
Water Public Water
Structure Type Brick
New Construction No
Schools
Elementary Schools Piney Point Elementary School
Middle Schools Revere Middle School
High Schools Wisdom High School
School District 27 - Houston
Others
Senior Community No
Restrictions Deed Restrictions
Tax ID 089-297-000-0028
Energy Description Digital Program Thermostat
Acceptable Financing Conventional, FHA, Owner Financing, Seller May Contribute to Buyer's Closing Costs, VA
Tax Rate 2.0148
Disclosures Owner/Agent
Listing Terms Conventional, FHA, Owner Financing, Seller May Contribute to Buyer's Closing Costs, VA
Financing Conventional,FHA,Owner Financing,Seller May Contribute to Buyer's Closing Costs,VA
Special Listing Condition Owner/Agent

Find out why customers are choosing LPT Realty to meet their real estate needs
