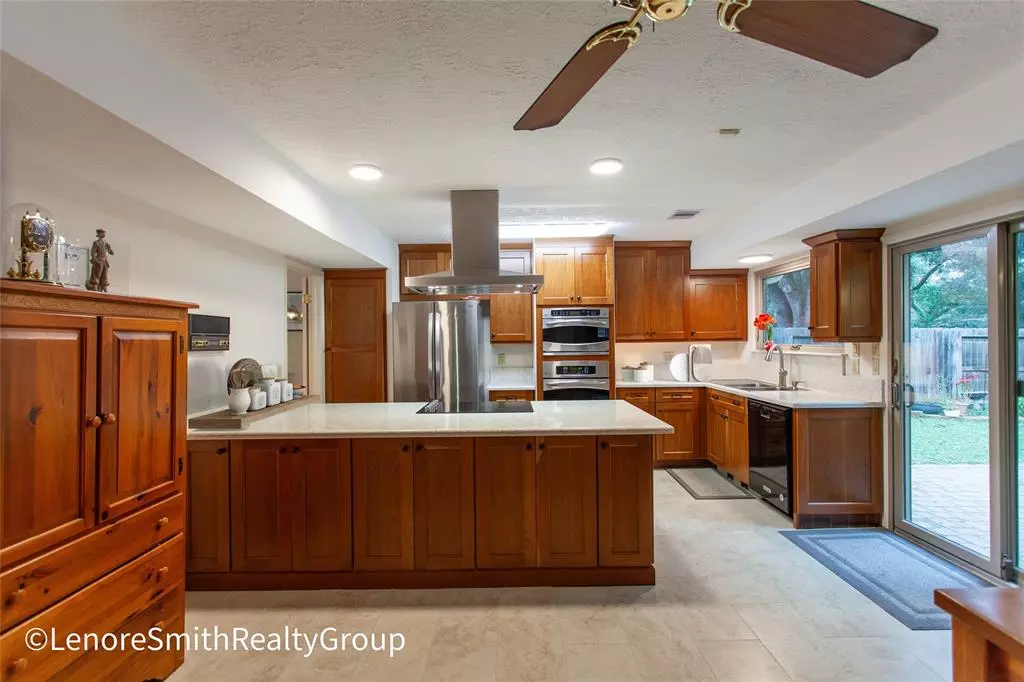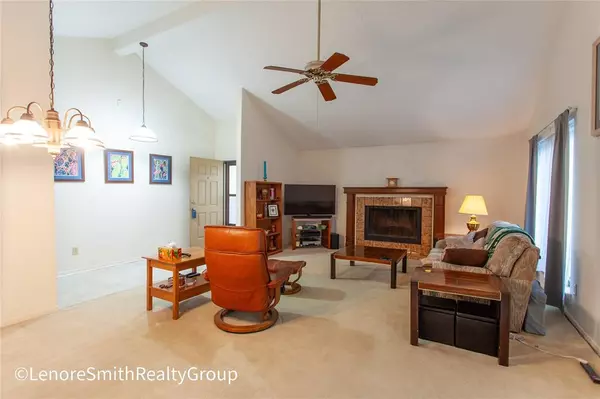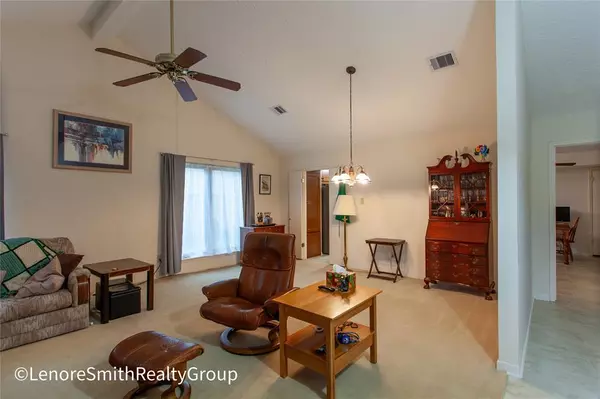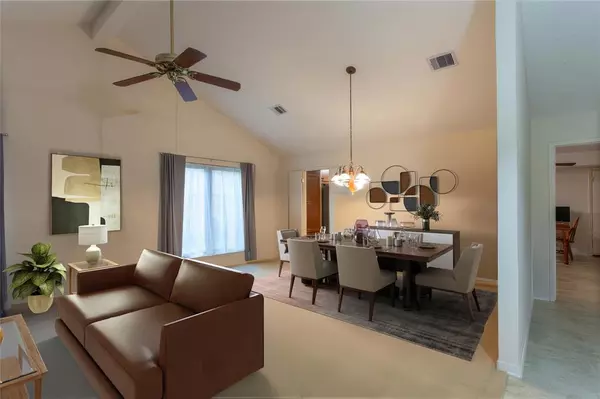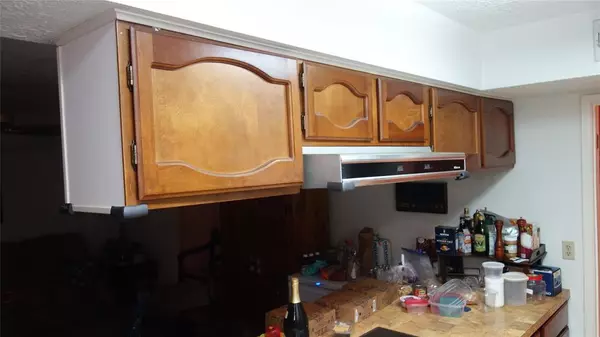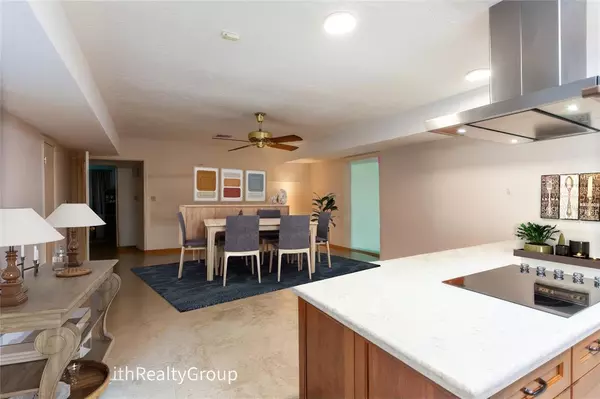4 Beds
2 Baths
1,823 SqFt
4 Beds
2 Baths
1,823 SqFt
Key Details
Property Type Single Family Home
Listing Status Option Pending
Purchase Type For Sale
Square Footage 1,823 sqft
Price per Sqft $180
Subdivision The Highlands Sec 1
MLS Listing ID 35735907
Style Traditional
Bedrooms 4
Full Baths 2
HOA Fees $767/ann
HOA Y/N 1
Year Built 1979
Annual Tax Amount $5,153
Tax Year 2023
Lot Size 7,586 Sqft
Acres 0.1742
Property Description
With 4 bedrooms, 2 bathrooms, and a generous lot, this home is perfect for both comfort and entertaining. Enjoy the convenience of being just a short walk to the neighborhood pool and tennis courts. Zoned to highly rated schools and boasting NO MUD and low taxes, this property offers exceptional value.
There are simply too many updates to list—come see for yourself! Schedule your private showing today and make this incredible home yours.
Location
State TX
County Fort Bend
Area Sugar Land East
Rooms
Bedroom Description All Bedrooms Down
Master Bathroom Primary Bath: Shower Only
Den/Bedroom Plus 4
Kitchen Island w/o Cooktop, Pantry, Soft Closing Drawers
Interior
Interior Features Fire/Smoke Alarm, High Ceiling
Heating Central Electric
Cooling Central Electric
Flooring Carpet, Tile
Fireplaces Number 1
Fireplaces Type Wood Burning Fireplace
Exterior
Exterior Feature Fully Fenced
Parking Features Attached Garage
Garage Spaces 2.0
Roof Type Composition
Private Pool No
Building
Lot Description Subdivision Lot
Dwelling Type Free Standing
Story 1
Foundation Slab
Lot Size Range 0 Up To 1/4 Acre
Sewer Public Sewer
Water Public Water
Structure Type Brick,Cement Board
New Construction No
Schools
Elementary Schools Highlands Elementary School (Fort Bend)
Middle Schools Dulles Middle School
High Schools Dulles High School
School District 19 - Fort Bend
Others
HOA Fee Include Clubhouse,Recreational Facilities
Senior Community No
Restrictions Deed Restrictions
Tax ID 3770-01-010-0030-907
Ownership Full Ownership
Energy Description Ceiling Fans,Digital Program Thermostat,Energy Star/CFL/LED Lights,High-Efficiency HVAC,Insulated/Low-E windows
Acceptable Financing Cash Sale, Conventional, FHA, Seller May Contribute to Buyer's Closing Costs, VA
Tax Rate 1.9031
Disclosures Sellers Disclosure
Listing Terms Cash Sale, Conventional, FHA, Seller May Contribute to Buyer's Closing Costs, VA
Financing Cash Sale,Conventional,FHA,Seller May Contribute to Buyer's Closing Costs,VA
Special Listing Condition Sellers Disclosure

Find out why customers are choosing LPT Realty to meet their real estate needs
