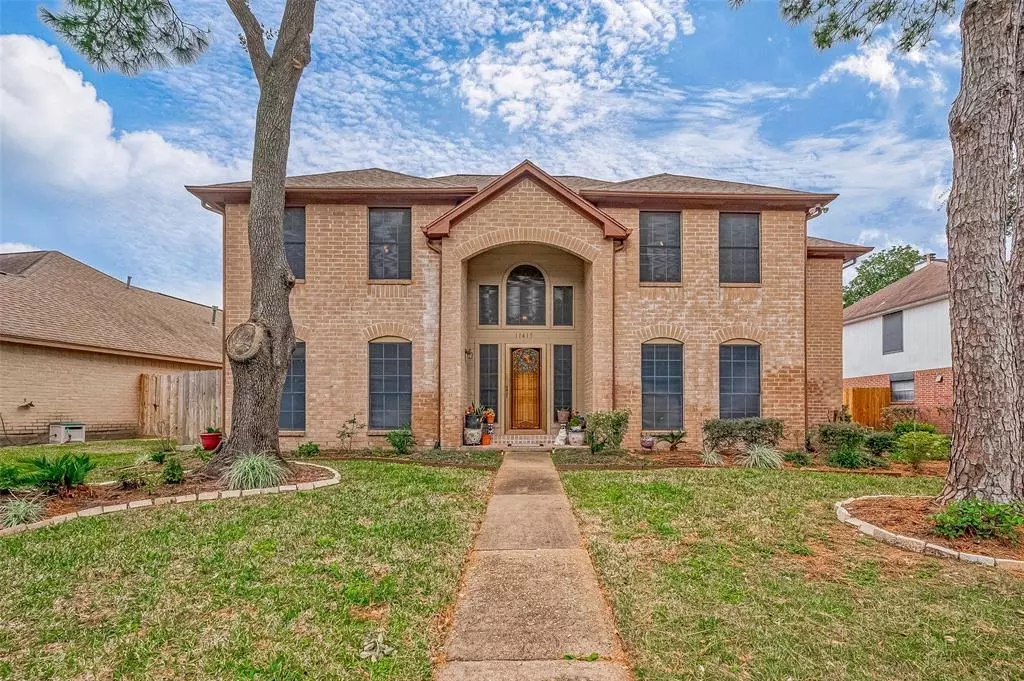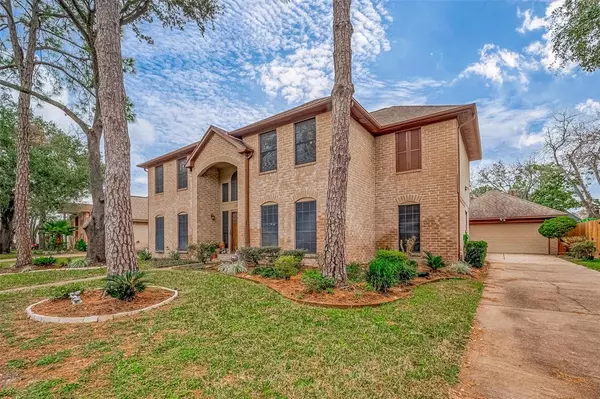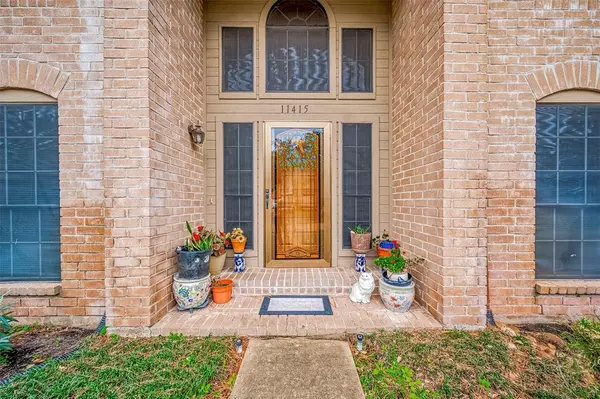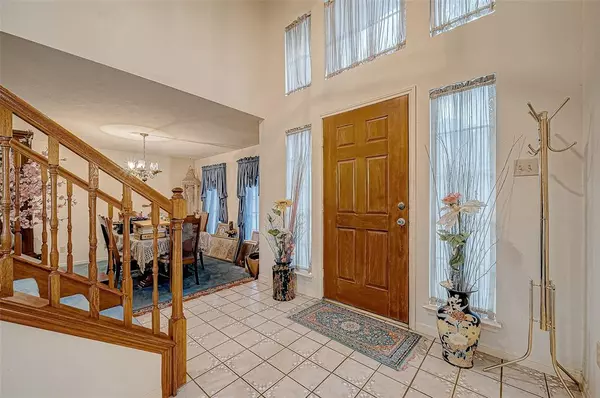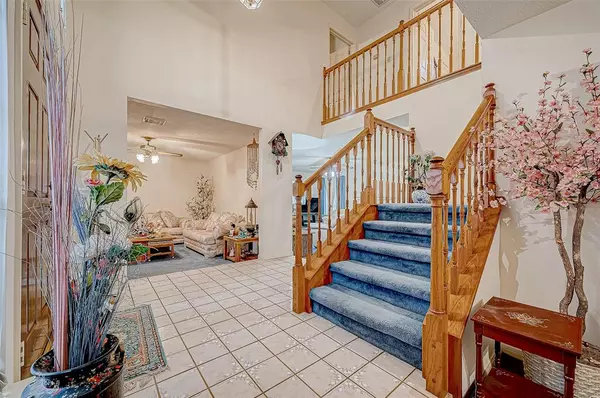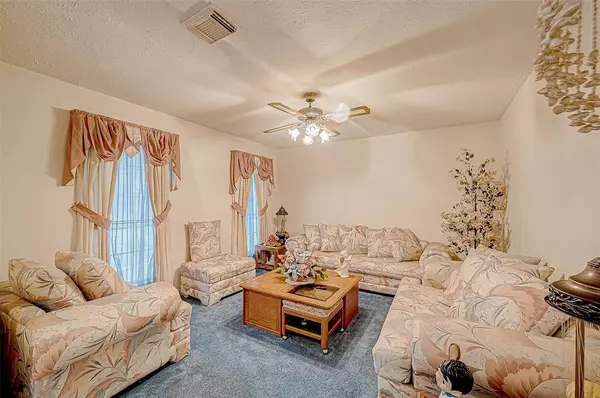4 Beds
2.1 Baths
2,556 SqFt
4 Beds
2.1 Baths
2,556 SqFt
Key Details
Property Type Single Family Home
Listing Status Active
Purchase Type For Sale
Square Footage 2,556 sqft
Price per Sqft $127
Subdivision Steeplechase
MLS Listing ID 8543861
Style Traditional
Bedrooms 4
Full Baths 2
Half Baths 1
HOA Fees $654/ann
HOA Y/N 1
Year Built 1989
Annual Tax Amount $6,041
Tax Year 2023
Lot Size 7,150 Sqft
Acres 0.1641
Property Description
The spacious layout includes generous size bedrooms with good closet space in all. Kitchen offers ample counter space, high breakfast bar that connects it to the family room. Nice size island, cozy breakfast nook, convenient built-in desk that adds charm and functionality, making this space perfect for multitasking. Spacious formal living and dining rooms, perfect for hosting special occasions or turning into flexible spaces like an office or playroom. Good-sized backyard, offering plenty of space for outdoor activities or future enhancements. A detached garage provides convenience and additional storage options. Good location!
Location
State TX
County Harris
Community Steeplechase
Area 1960/Cypress
Rooms
Bedroom Description All Bedrooms Up,Primary Bed - 2nd Floor,Walk-In Closet
Other Rooms Breakfast Room, Entry, Family Room, Formal Dining, Formal Living, Utility Room in House
Master Bathroom Half Bath, Primary Bath: Double Sinks, Primary Bath: Jetted Tub, Primary Bath: Separate Shower, Secondary Bath(s): Tub/Shower Combo
Kitchen Island w/o Cooktop
Interior
Interior Features Alarm System - Owned, Dryer Included, Fire/Smoke Alarm, Formal Entry/Foyer, Refrigerator Included, Washer Included
Heating Central Electric
Cooling Central Gas
Flooring Carpet, Tile
Fireplaces Number 1
Fireplaces Type Freestanding, Gas Connections
Exterior
Exterior Feature Back Yard Fenced, Sprinkler System, Subdivision Tennis Court
Parking Features Detached Garage
Garage Spaces 2.0
Roof Type Composition
Private Pool No
Building
Lot Description Subdivision Lot
Dwelling Type Free Standing
Story 2
Foundation Slab
Lot Size Range 0 Up To 1/4 Acre
Builder Name Royce Homes
Water Water District
Structure Type Brick,Wood
New Construction No
Schools
Elementary Schools Emmott Elementary School
Middle Schools Campbell Middle School
High Schools Cypress Ridge High School
School District 13 - Cypress-Fairbanks
Others
HOA Fee Include Other,Recreational Facilities
Senior Community No
Restrictions Deed Restrictions
Tax ID 114-776-008-0007
Ownership Full Ownership
Energy Description Ceiling Fans
Acceptable Financing Cash Sale, Conventional, FHA, VA
Tax Rate 2.1581
Disclosures Mud, Sellers Disclosure
Listing Terms Cash Sale, Conventional, FHA, VA
Financing Cash Sale,Conventional,FHA,VA
Special Listing Condition Mud, Sellers Disclosure

Find out why customers are choosing LPT Realty to meet their real estate needs
