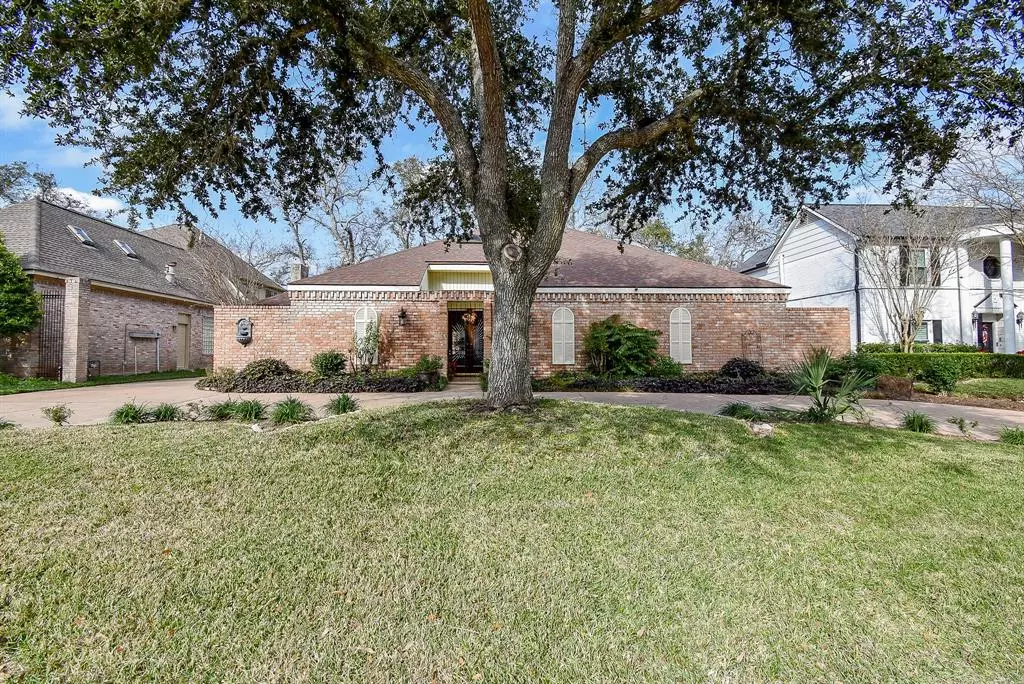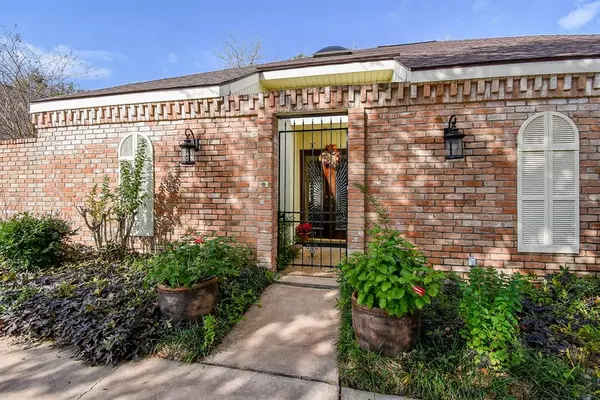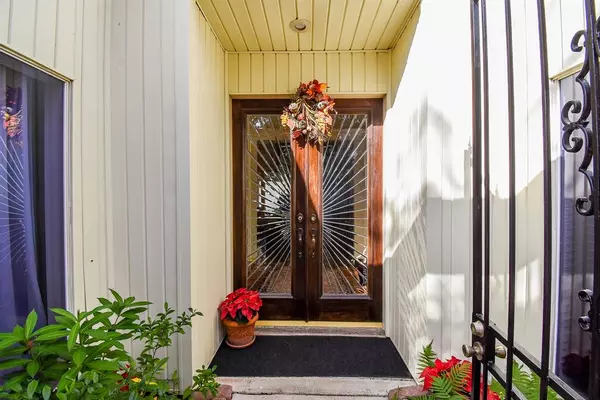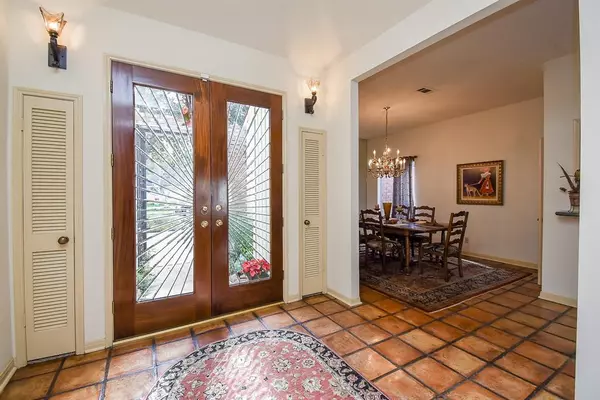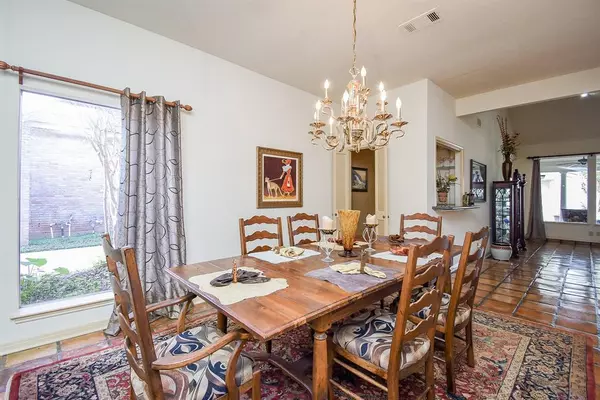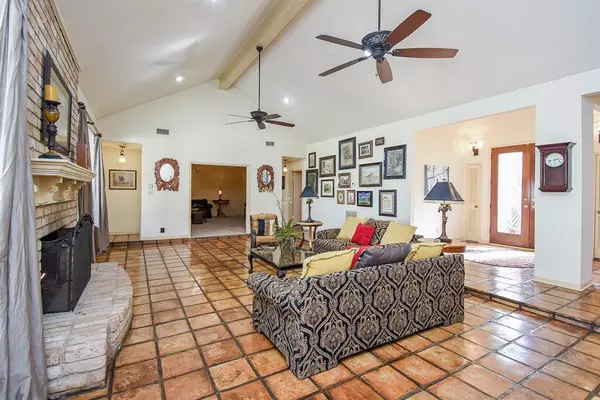3 Beds
2.1 Baths
2,992 SqFt
3 Beds
2.1 Baths
2,992 SqFt
Key Details
Property Type Single Family Home
Listing Status Active
Purchase Type For Sale
Square Footage 2,992 sqft
Price per Sqft $165
Subdivision Quail Valley El Dorado
MLS Listing ID 35408284
Style Ranch,Traditional
Bedrooms 3
Full Baths 2
Half Baths 1
HOA Fees $452/ann
HOA Y/N 1
Year Built 1977
Annual Tax Amount $4,089
Tax Year 2023
Lot Size 0.263 Acres
Property Description
The double garage is also a air conditoned and heated work shop with fresh paint, extra electrical outlets and a pull down stair attic.
Too many features to list.
Will be shown by appointment only
Location
State TX
County Fort Bend
Area Missouri City Area
Rooms
Bedroom Description All Bedrooms Down,Split Plan
Other Rooms Breakfast Room, Den, Entry, Formal Dining, Formal Living, Utility Room in House
Master Bathroom Bidet, Half Bath, Hollywood Bath, Primary Bath: Double Sinks, Secondary Bath(s): Tub/Shower Combo
Kitchen Island w/ Cooktop, Soft Closing Drawers
Interior
Interior Features Refrigerator Included, Wet Bar
Heating Central Gas
Cooling Central Electric
Flooring Carpet
Fireplaces Number 1
Fireplaces Type Gaslog Fireplace
Exterior
Exterior Feature Back Yard Fenced, Fully Fenced, Patio/Deck, Porch, Satellite Dish
Parking Features Detached Garage
Garage Spaces 2.0
Garage Description Auto Garage Door Opener, Circle Driveway
Roof Type Composition
Street Surface Concrete
Private Pool No
Building
Lot Description On Golf Course
Dwelling Type Free Standing
Faces South
Story 1
Foundation Slab
Lot Size Range 0 Up To 1/4 Acre
Water Water District
Structure Type Brick
New Construction No
Schools
Elementary Schools Quail Valley Elementary School
Middle Schools Quail Valley Middle School
High Schools Elkins High School
School District 19 - Fort Bend
Others
HOA Fee Include Grounds,Recreational Facilities
Senior Community No
Restrictions Restricted
Tax ID 5902-00-019-0500-907
Ownership Full Ownership
Energy Description Attic Vents,Ceiling Fans,Digital Program Thermostat,Insulation - Blown Cellulose,Wind Turbine
Acceptable Financing Cash Sale, Conventional, FHA
Tax Rate 2.225
Disclosures Mud, Sellers Disclosure, Tenant Occupied
Listing Terms Cash Sale, Conventional, FHA
Financing Cash Sale,Conventional,FHA
Special Listing Condition Mud, Sellers Disclosure, Tenant Occupied

Find out why customers are choosing LPT Realty to meet their real estate needs
