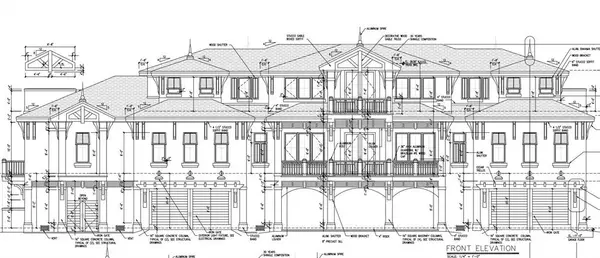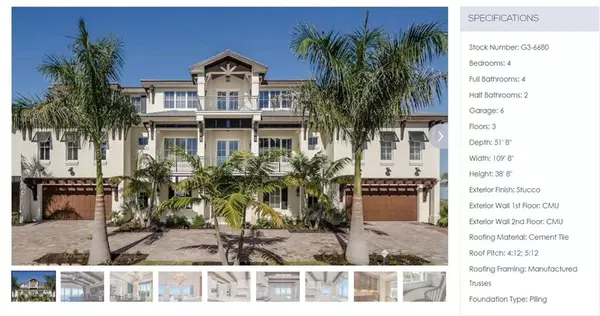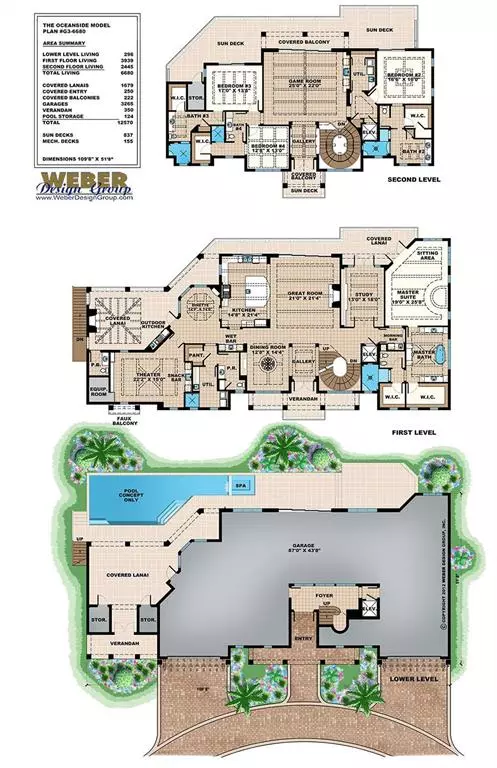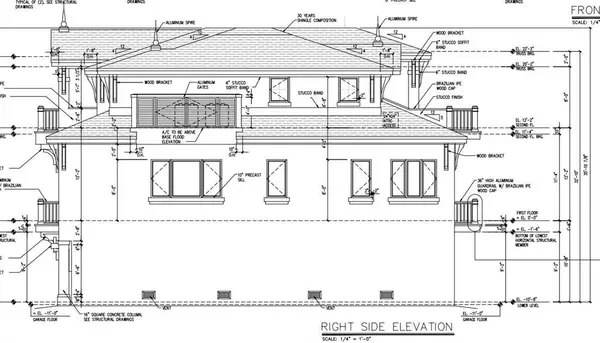4 Beds
4.1 Baths
6,680 SqFt
4 Beds
4.1 Baths
6,680 SqFt
Key Details
Property Type Vacant Land
Listing Status Active
Purchase Type For Sale
Square Footage 6,680 sqft
Price per Sqft $598
Subdivision Paradise Point Estates (Proposed)
MLS Listing ID 23229013
Bedrooms 4
Full Baths 4
Half Baths 1
Year Built 2025
Annual Tax Amount $8,338
Tax Year 2023
Lot Size 3.390 Acres
Acres 3.39
Property Description
Location
State TX
County Fort Bend
Area Sugar Land South
Rooms
Bedroom Description All Bedrooms Up
Other Rooms Butlers Pantry, Den, Entry, Family Room, Formal Dining, Formal Living
Master Bathroom Bidet, Disabled Access, Primary Bath: Double Sinks, Primary Bath: Jetted Tub, Primary Bath: Separate Shower, Primary Bath: Tub/Shower Combo, Secondary Bath(s): Double Sinks
Den/Bedroom Plus 6
Kitchen Butler Pantry, Island w/ Cooktop, Pantry, Second Sink
Interior
Interior Features 2 Staircases, Alarm System - Owned, Balcony, Crown Molding, Disabled Access, Dry Bar, Dryer Included, Elevator, Fire/Smoke Alarm, Formal Entry/Foyer, High Ceiling, Intercom System, Prewired for Alarm System, Refrigerator Included, Spa/Hot Tub, Washer Included, Water Softener - Owned, Wet Bar, Window Coverings, Wine/Beverage Fridge, Wired for Sound
Heating Central Electric, Central Gas
Cooling Attic Fan, Central Electric
Flooring Carpet, Engineered Wood, Marble Floors, Stone, Tile, Travertine, Wood
Fireplaces Number 1
Fireplaces Type Freestanding, Gas Connections, Gaslog Fireplace
Exterior
Parking Features Attached Garage, Oversized Garage
Garage Spaces 4.0
Garage Description Auto Garage Door Opener, Boat Parking, Extra Driveway, Golf Cart Garage, RV Parking
Pool Fiberglass, Pool With Hot Tub Attached
Improvements Fenced,Spa/Hot Tub,Storage Shed,Wheelchair Access
Private Pool Yes
Building
Lot Description Cleared
Story 3
Foundation Pier & Beam
Lot Size Range 2 Up to 5 Acres
Builder Name PARADISE DEVELOPERS
Sewer Septic Tank
Water Well
New Construction Yes
Schools
Elementary Schools Sullivan Elementary School (Fort Bend)
Middle Schools Fort Settlement Middle School
High Schools Elkins High School
School District 19 - Fort Bend
Others
Senior Community Yes
Restrictions Deed Restrictions,Horses Allowed,Lot Size Restricted
Tax ID 0054-00-000-4300-907
Energy Description Attic Fan,Ceiling Fans,Digital Program Thermostat,Energy Star Appliances,Energy Star/CFL/LED Lights,Generator,High-Efficiency HVAC,HVAC>13 SEER,Insulated Doors,Insulated/Low-E windows,Insulation - Rigid Foam,Insulation - Spray-Foam,Radiant Attic Barrier,Solar Panel - Owned,Storm Windows,Tankless/On-Demand H2O Heater
Acceptable Financing Cash Sale, Conventional, Investor, Owner Financing, Seller May Contribute to Buyer's Closing Costs, VA
Tax Rate 1.4281
Disclosures Sellers Disclosure
Green/Energy Cert Energy Star Qualified Home
Listing Terms Cash Sale, Conventional, Investor, Owner Financing, Seller May Contribute to Buyer's Closing Costs, VA
Financing Cash Sale,Conventional,Investor,Owner Financing,Seller May Contribute to Buyer's Closing Costs,VA
Special Listing Condition Sellers Disclosure

Find out why customers are choosing LPT Realty to meet their real estate needs





