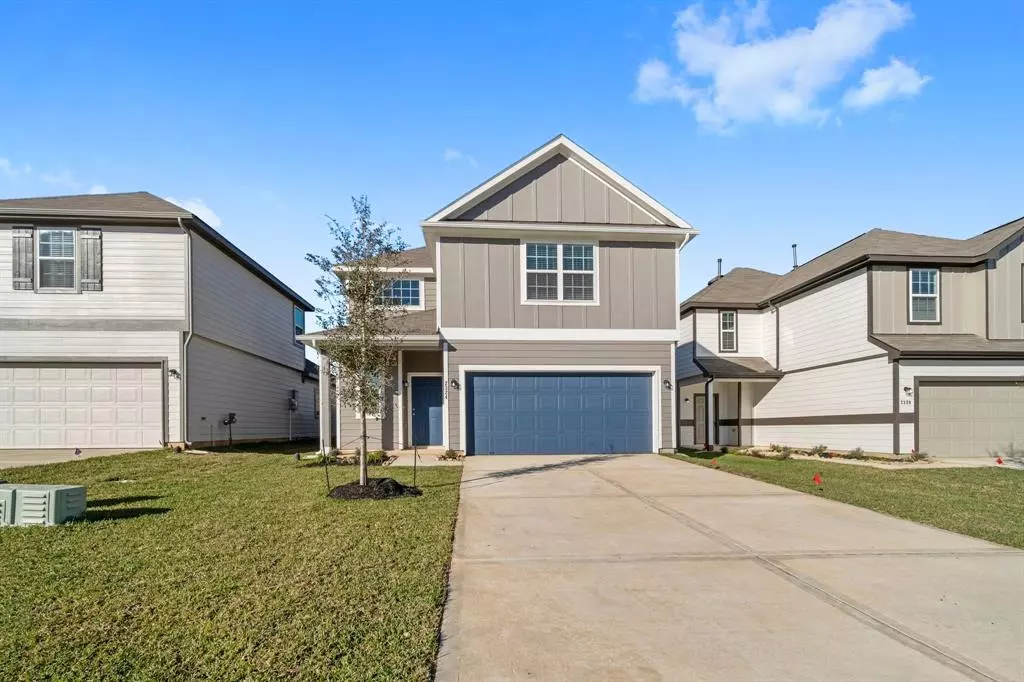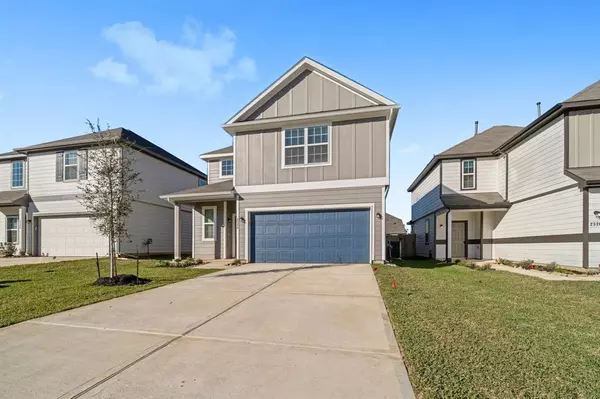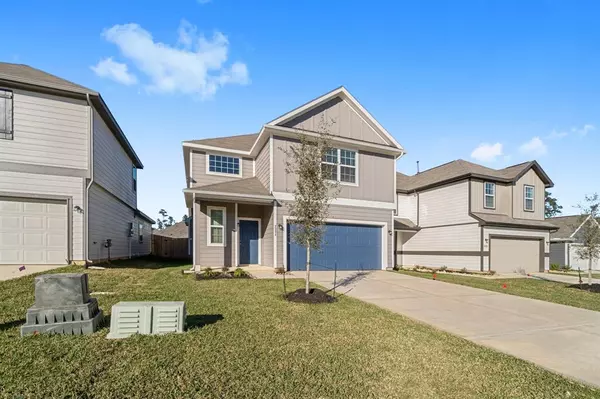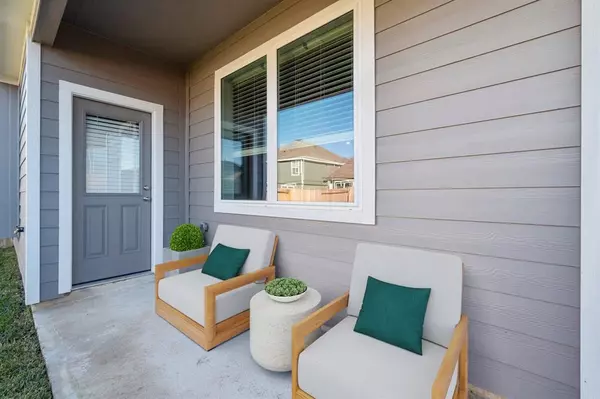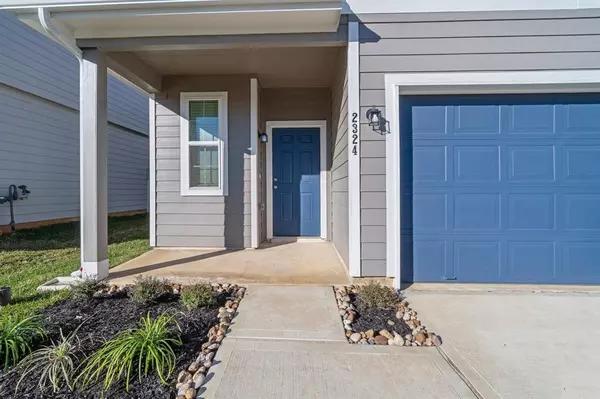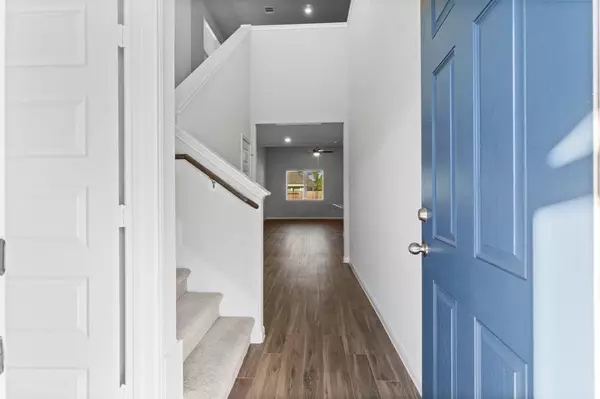4 Beds
2.1 Baths
2,111 SqFt
4 Beds
2.1 Baths
2,111 SqFt
Key Details
Property Type Single Family Home
Sub Type Single Family Detached
Listing Status Active
Purchase Type For Rent
Square Footage 2,111 sqft
Subdivision River'S Edge
MLS Listing ID 52126382
Style Traditional
Bedrooms 4
Full Baths 2
Half Baths 1
Rental Info Long Term,One Year
Year Built 2024
Available Date 2025-01-10
Lot Size 4,736 Sqft
Acres 0.1078
Property Description
Outdoor living is a dream with full sod, a built-in sprinkler system, and a covered patio—perfect for relaxing or entertaining. Washer - Washer/ Dryer and Refrigerator is included!
Don't miss the chance to make River's Edge your home. Schedule your visit today and experience the lifestyle you deserve!
Location
State TX
County Montgomery
Area Conroe Southwest
Rooms
Bedroom Description Primary Bed - 1st Floor
Other Rooms 1 Living Area, Breakfast Room, Family Room, Gameroom Up, Living Area - 1st Floor, Living/Dining Combo, Utility Room in House
Master Bathroom Half Bath, Primary Bath: Double Sinks, Primary Bath: Separate Shower, Secondary Bath(s): Tub/Shower Combo
Den/Bedroom Plus 4
Kitchen Breakfast Bar, Island w/o Cooktop, Kitchen open to Family Room, Pantry, Soft Closing Cabinets
Interior
Interior Features Dryer Included, Fire/Smoke Alarm, Fully Sprinklered, High Ceiling, Open Ceiling, Refrigerator Included, Washer Included
Heating Central Gas
Cooling Attic Fan, Central Electric
Flooring Carpet, Tile, Vinyl Plank
Appliance Dryer Included, Gas Dryer Connections, Refrigerator, Washer Included
Exterior
Parking Features Attached Garage
Garage Spaces 2.0
Garage Description Auto Garage Door Opener, Single-Wide Driveway
Utilities Available None Provided
Private Pool No
Building
Lot Description Subdivision Lot
Story 2
Sewer Public Sewer
Water Public Water
New Construction Yes
Schools
Elementary Schools Buckalew Elementary School
Middle Schools Mccullough Junior High School
High Schools The Woodlands High School
School District 11 - Conroe
Others
Pets Allowed Case By Case Basis
Senior Community No
Restrictions Deed Restrictions
Tax ID 8335-03-04500
Energy Description Attic Fan,Ceiling Fans,Energy Star Appliances,Energy Star/CFL/LED Lights,HVAC>13 SEER,Insulated/Low-E windows
Disclosures Mud
Special Listing Condition Mud
Pets Allowed Case By Case Basis

Find out why customers are choosing LPT Realty to meet their real estate needs
