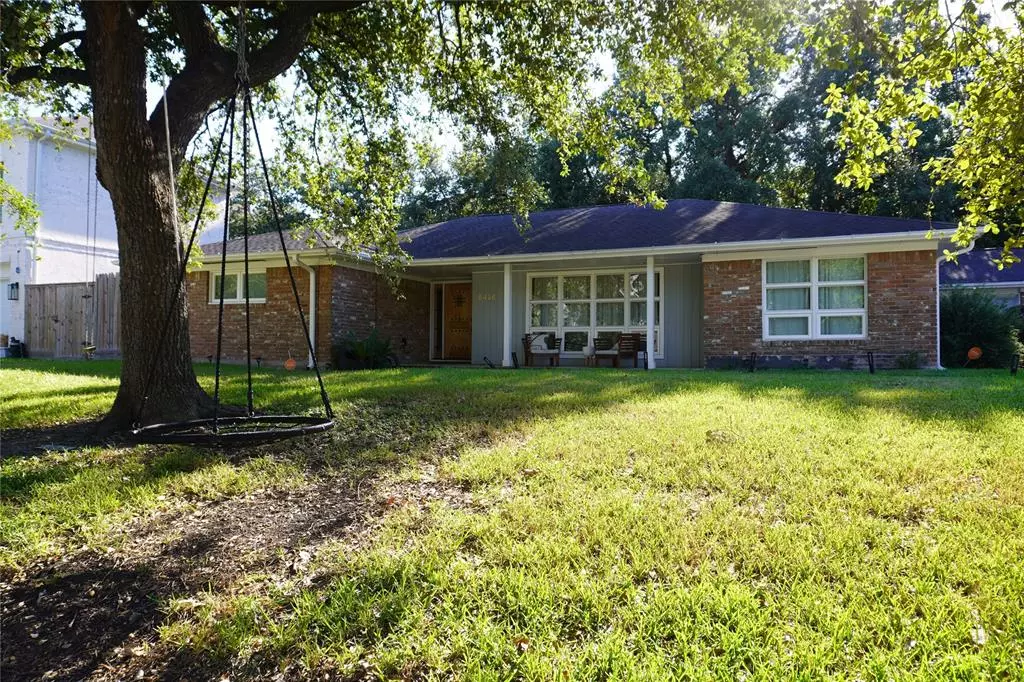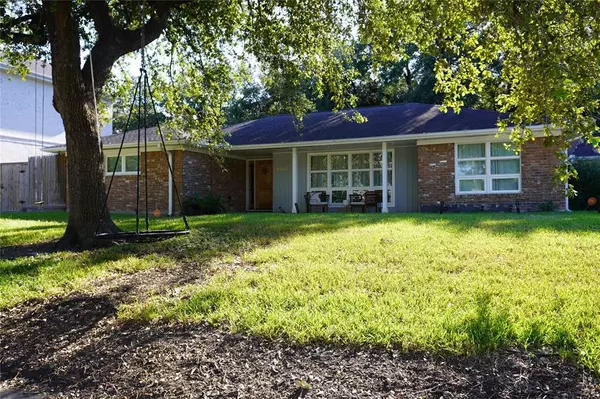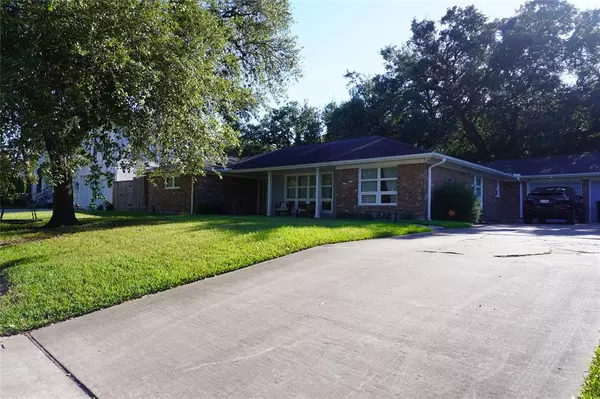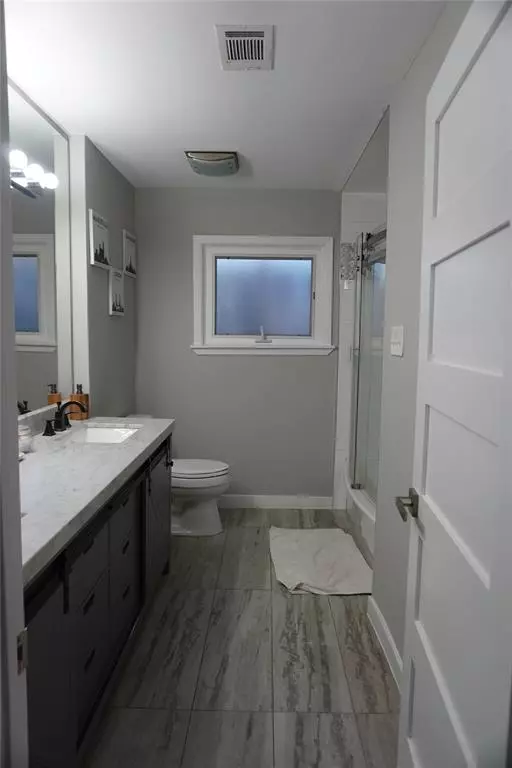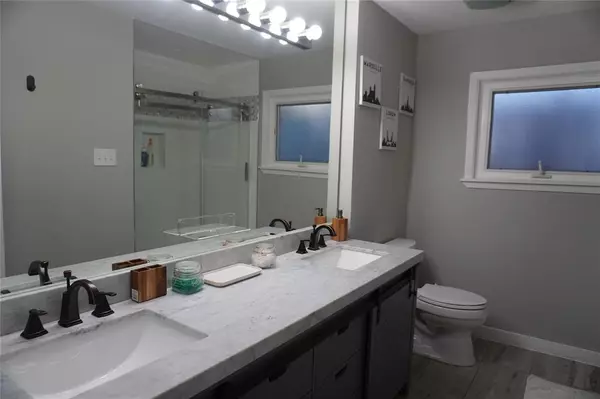4 Beds
2.1 Baths
2,742 SqFt
4 Beds
2.1 Baths
2,742 SqFt
Key Details
Property Type Single Family Home
Sub Type Single Family Detached
Listing Status Active
Purchase Type For Rent
Square Footage 2,742 sqft
Subdivision Braes Heights Sec 13
MLS Listing ID 10559574
Style Ranch
Bedrooms 4
Full Baths 2
Half Baths 1
Rental Info Long Term,One Year,Short Term,Six Months
Year Built 1957
Available Date 2025-01-12
Lot Size 0.263 Acres
Acres 0.2633
Property Description
Location
State TX
County Harris
Area Braeswood Place
Rooms
Bedroom Description All Bedrooms Down
Other Rooms Entry, Family Room, Formal Dining, Formal Living, Home Office/Study
Master Bathroom Primary Bath: Double Sinks, Primary Bath: Shower Only, Secondary Bath(s): Double Sinks, Secondary Bath(s): Tub/Shower Combo
Den/Bedroom Plus 5
Kitchen Breakfast Bar, Island w/ Cooktop, Kitchen open to Family Room, Pots/Pans Drawers, Soft Closing Cabinets
Interior
Interior Features Fire/Smoke Alarm, Formal Entry/Foyer, Prewired for Alarm System, Refrigerator Included, Washer Included, Water Softener - Owned, Window Coverings, Wine/Beverage Fridge
Heating Central Electric
Cooling Central Electric
Flooring Stone
Exterior
Exterior Feature Exterior Gas Connection, Fully Fenced, Mosquito Control System, Outdoor Kitchen, Patio/Deck, Private Driveway
Parking Features Attached Garage, Oversized Garage
Garage Spaces 2.0
Street Surface Asphalt
Private Pool No
Building
Lot Description Subdivision Lot
Story 1
Lot Size Range 0 Up To 1/4 Acre
Sewer Public Sewer
Water Public Water
New Construction No
Schools
Elementary Schools Twain Elementary School
Middle Schools Pershing Middle School
High Schools Lamar High School (Houston)
School District 27 - Houston
Others
Pets Allowed Case By Case Basis
Senior Community No
Restrictions Deed Restrictions
Tax ID 083-145-000-0017
Energy Description Ceiling Fans,Digital Program Thermostat,Energy Star Appliances,HVAC>15 SEER,Insulation - Other
Disclosures Corporate Listing, Owner/Agent, Sellers Disclosure
Special Listing Condition Corporate Listing, Owner/Agent, Sellers Disclosure
Pets Allowed Case By Case Basis

Find out why customers are choosing LPT Realty to meet their real estate needs
