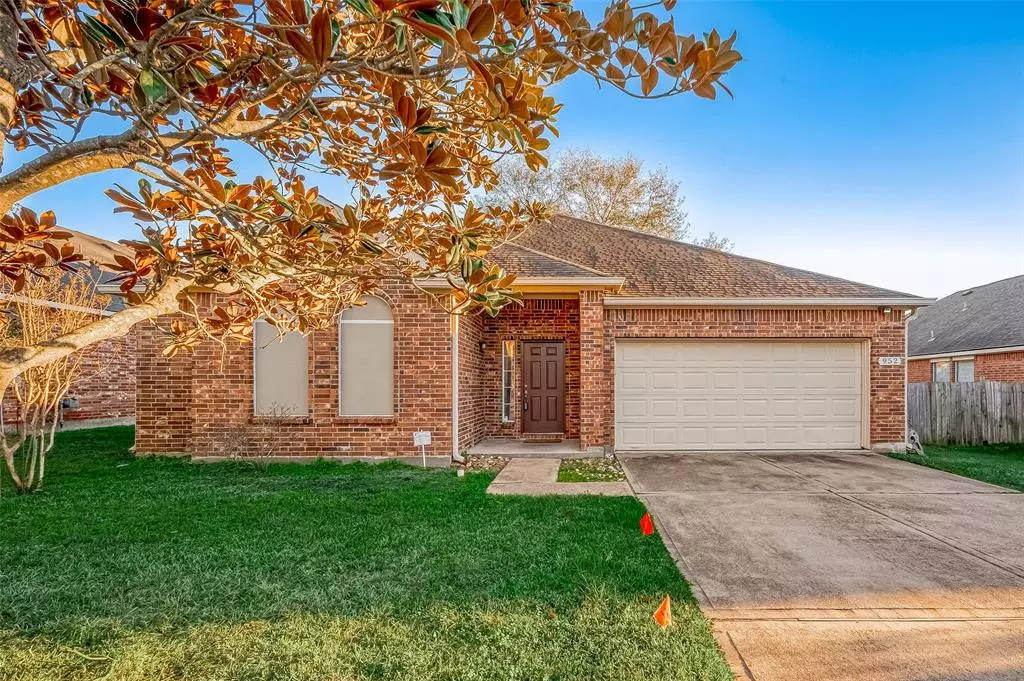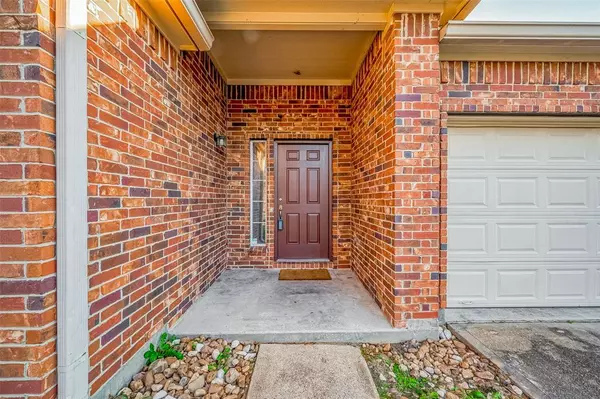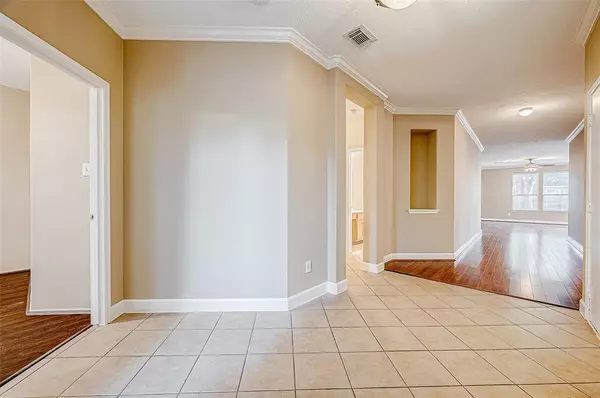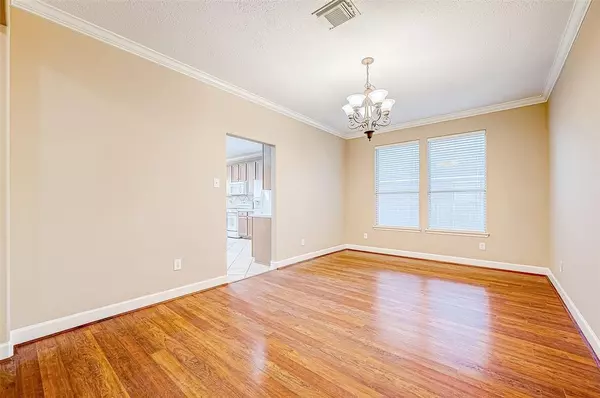4 Beds
2 Baths
2,260 SqFt
4 Beds
2 Baths
2,260 SqFt
Key Details
Property Type Single Family Home
Listing Status Active
Purchase Type For Sale
Square Footage 2,260 sqft
Price per Sqft $138
Subdivision Stewarts Forest
MLS Listing ID 68515263
Style Traditional
Bedrooms 4
Full Baths 2
HOA Fees $520/ann
HOA Y/N 1
Year Built 2006
Annual Tax Amount $7,641
Tax Year 2024
Lot Size 7,148 Sqft
Acres 0.1641
Property Description
Location
State TX
County Montgomery
Area Conroe Southeast
Rooms
Bedroom Description All Bedrooms Down,En-Suite Bath,Primary Bed - 1st Floor
Master Bathroom Primary Bath: Double Sinks
Interior
Heating Central Gas
Cooling Central Electric, Central Gas
Flooring Tile, Vinyl Plank
Fireplaces Number 1
Exterior
Parking Features Attached Garage
Garage Spaces 2.0
Garage Description Auto Garage Door Opener
Roof Type Composition
Private Pool No
Building
Lot Description Subdivision Lot
Dwelling Type Free Standing
Story 1
Foundation Slab
Lot Size Range 0 Up To 1/4 Acre
Water Water District
Structure Type Brick
New Construction No
Schools
Elementary Schools Wilkinson Elementary School
Middle Schools Stockton Junior High School
High Schools Conroe High School
School District 11 - Conroe
Others
HOA Fee Include Recreational Facilities
Senior Community No
Restrictions Deed Restrictions
Tax ID 9024-03-09100
Acceptable Financing Cash Sale, Conventional, FHA, VA
Tax Rate 2.4863
Disclosures Mud, Sellers Disclosure
Listing Terms Cash Sale, Conventional, FHA, VA
Financing Cash Sale,Conventional,FHA,VA
Special Listing Condition Mud, Sellers Disclosure

Find out why customers are choosing LPT Realty to meet their real estate needs





