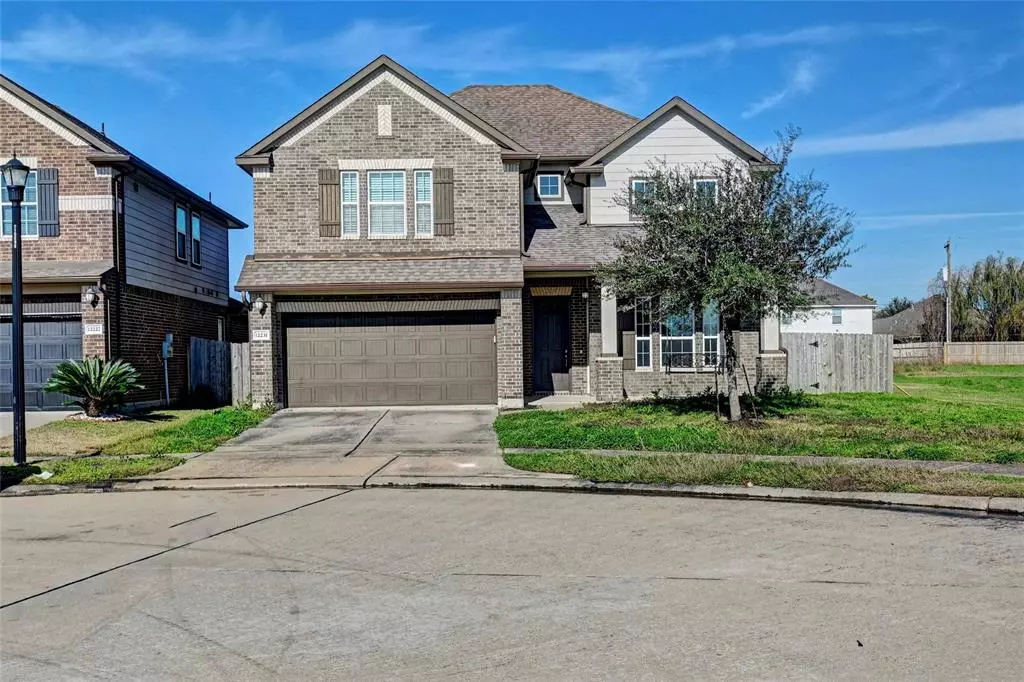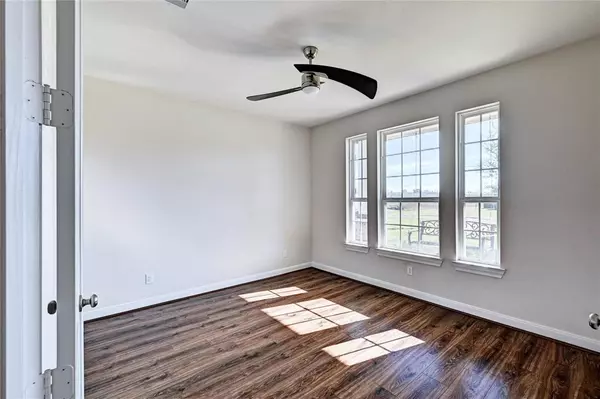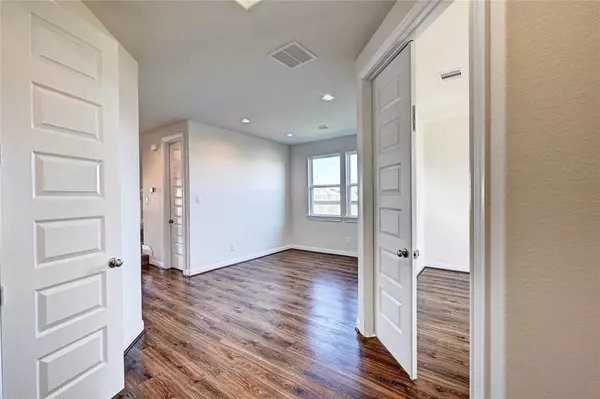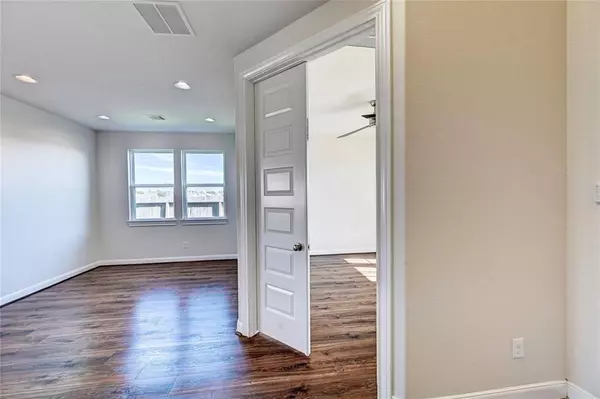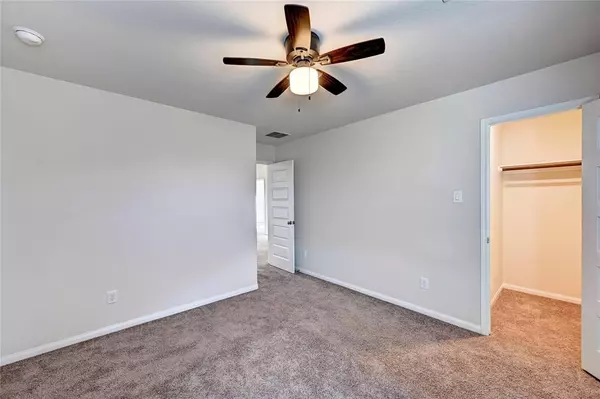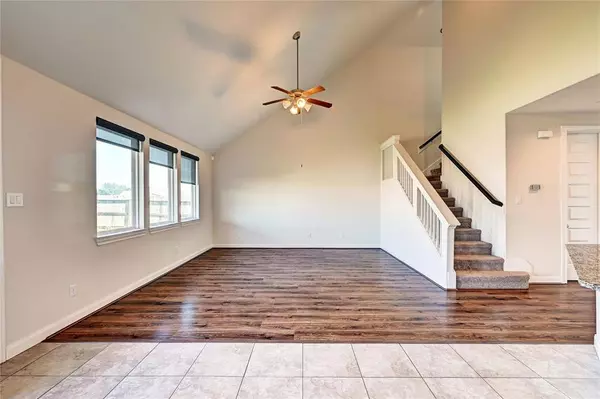4 Beds
2.1 Baths
3,200 SqFt
4 Beds
2.1 Baths
3,200 SqFt
Key Details
Property Type Single Family Home
Sub Type Single Family Detached
Listing Status Active
Purchase Type For Rent
Square Footage 3,200 sqft
Subdivision Stillwater Cove Sec 1
MLS Listing ID 64407648
Style Split Level
Bedrooms 4
Full Baths 2
Half Baths 1
Rental Info Long Term,One Year
Year Built 2016
Available Date 2025-01-17
Lot Size 6,756 Sqft
Acres 0.1551
Property Description
High ceilings& wood floors throughout create an open, airy feel, while ceiling fans in every room ensure comfort year-round. The kitchen is a chef's dream, featuring a new stove, refrigerator,& an open layout that seamlessly flows into the living room,ideal for entertaining.The true retreat of this home is the owner's suite, located on the ground floor for added convenience& privacy. This spacious oasis features a generous walk-in closet& a deluxe bath complete with a deep soaking tub& separate shower for the ultimate in relaxation.Upstairs, you'll find a massive game room, perfect for family fun, along with three generously sized bedrooms. The large backyard is an outdoor oasis, complete with a covered patio &no backyard neighbors for added privacy.
Location
State TX
County Harris
Area Southbelt/Ellington
Rooms
Bedroom Description Primary Bed - 1st Floor,Split Plan,Walk-In Closet
Other Rooms 1 Living Area, Formal Dining, Formal Living, Gameroom Up, Home Office/Study, Living Area - 1st Floor, Utility Room in House
Master Bathroom Primary Bath: Double Sinks
Kitchen Walk-in Pantry
Interior
Interior Features Crown Molding, Fire/Smoke Alarm, Formal Entry/Foyer, High Ceiling, Refrigerator Included, Split Level
Heating Central Gas
Cooling Attic Fan, Central Electric
Flooring Carpet, Laminate, Tile
Appliance Refrigerator
Exterior
Exterior Feature Back Yard Fenced
Parking Features Attached Garage
Garage Spaces 2.0
Garage Description Auto Garage Door Opener
Utilities Available None Provided
Street Surface Concrete,Gutters
Private Pool No
Building
Lot Description Subdivision Lot
Story 2
Water Water District
New Construction No
Schools
Elementary Schools North Pointe Elementary School
Middle Schools Westbrook Intermediate School
High Schools Clear Brook High School
School District 9 - Clear Creek
Others
Pets Allowed Case By Case Basis
Senior Community No
Restrictions Deed Restrictions
Tax ID 137-708-001-0024
Energy Description Attic Fan,Attic Vents,Ceiling Fans
Disclosures No Disclosures
Special Listing Condition No Disclosures
Pets Allowed Case By Case Basis

Find out why customers are choosing LPT Realty to meet their real estate needs
