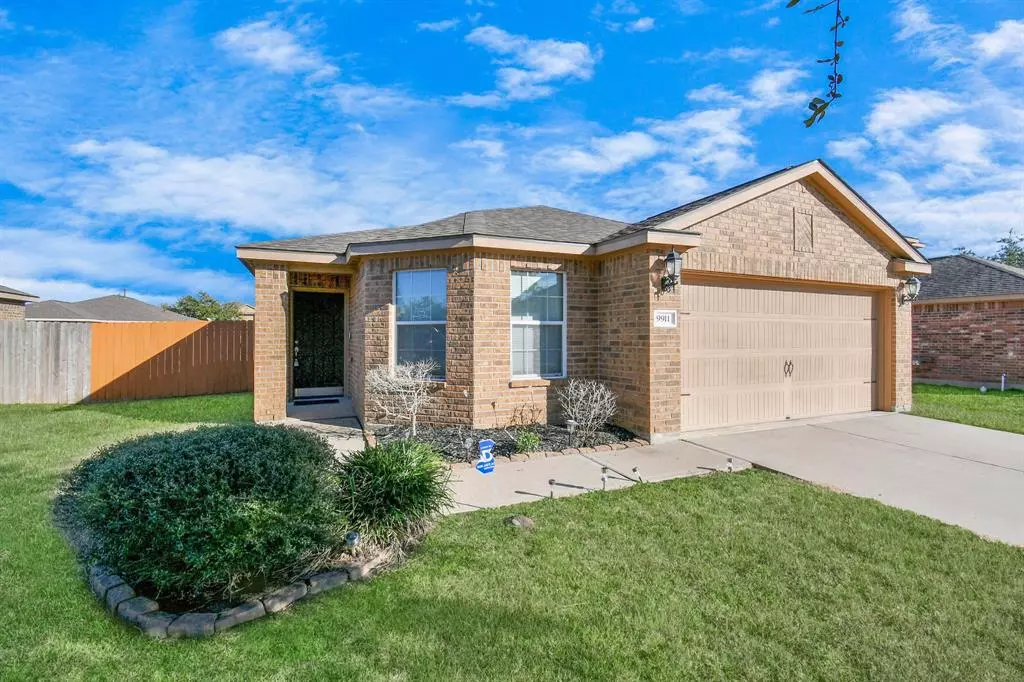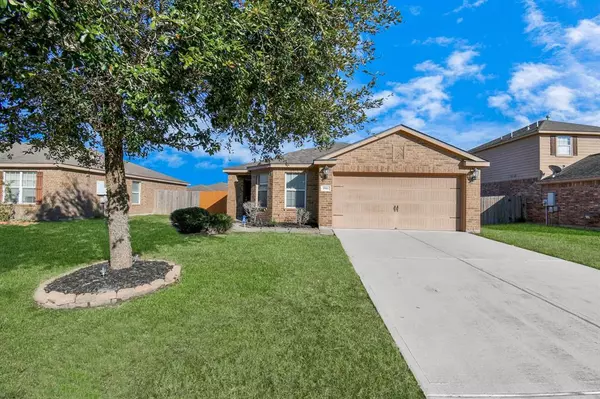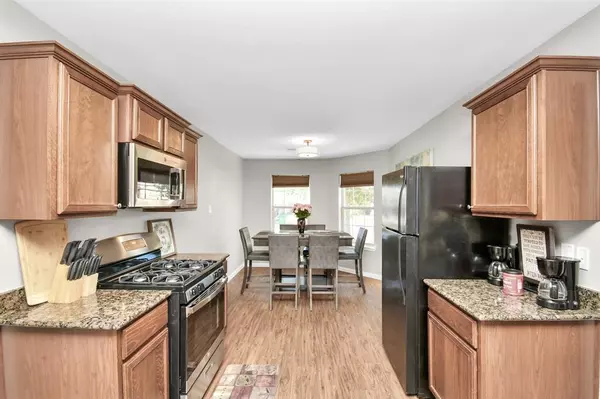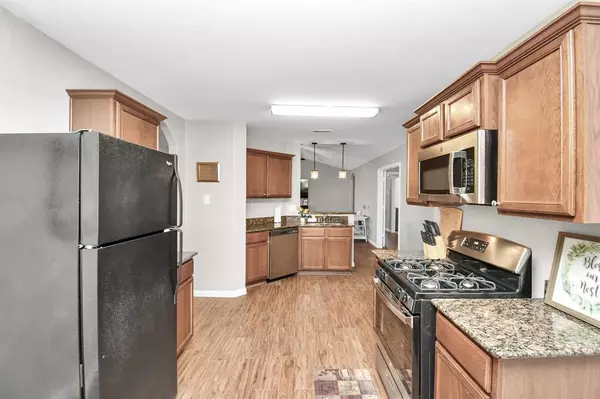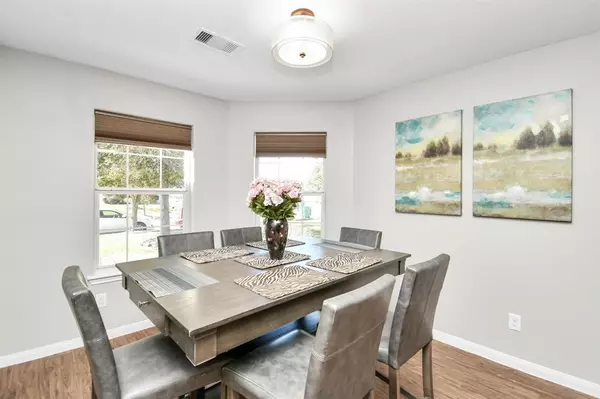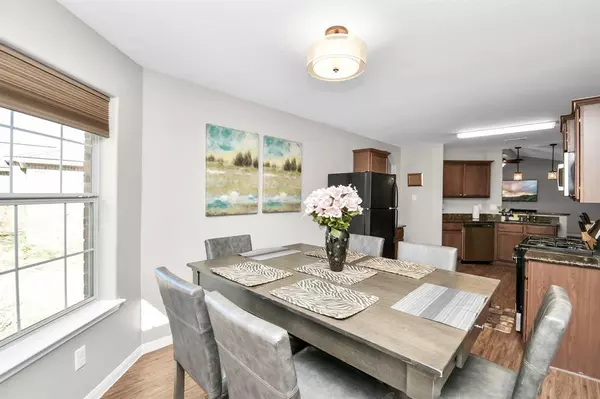4 Beds
2 Baths
1,879 SqFt
4 Beds
2 Baths
1,879 SqFt
Key Details
Property Type Single Family Home
Listing Status Active
Purchase Type For Sale
Square Footage 1,879 sqft
Price per Sqft $159
Subdivision Sterling Lakes At Iowa Colony
MLS Listing ID 72589469
Style Traditional
Bedrooms 4
Full Baths 2
HOA Fees $900/ann
HOA Y/N 1
Year Built 2013
Annual Tax Amount $8,282
Tax Year 2024
Lot Size 6,900 Sqft
Acres 0.1584
Property Description
Discover luxury in this pristine one-story home within a 24-hour guard-gated community. Boasting 4 bedrooms, 2 bathrooms, and elegant laminate flooring throughout, this open floor plan maximizes space and natural light, perfect for entertaining.
The well-equipped kitchen offers ample storage and counter space. The serene primary suite features a spacious walk-in closet and spa-like ensuite, while three additional bedrooms provide flexibility for guests, a home office, or growing.
Enjoy resort-style amenities, including pools, fitness centers, parks, trails, playgrounds, tennis, basketball and sport courts. Located near top schools, shopping, dining, and major highways, this home combines tranquility and convenience.
Don't miss out—schedule your private tour today!
Location
State TX
County Brazoria
Community Sterling Lakes
Area Alvin North
Rooms
Bedroom Description All Bedrooms Down
Other Rooms 1 Living Area, Breakfast Room
Master Bathroom Primary Bath: Tub/Shower Combo, Secondary Bath(s): Tub/Shower Combo
Kitchen Pantry
Interior
Heating Central Gas
Cooling Central Electric
Flooring Laminate
Exterior
Exterior Feature Back Yard Fenced
Parking Features Attached Garage
Garage Spaces 2.0
Roof Type Composition
Private Pool No
Building
Lot Description Subdivision Lot
Dwelling Type Free Standing
Story 1
Foundation Slab
Lot Size Range 0 Up To 1/4 Acre
Water Water District
Structure Type Brick
New Construction No
Schools
Elementary Schools Sanchez Elementary School (Alvin)
Middle Schools Iowa Colony Junior High
High Schools Iowa Colony High School
School District 3 - Alvin
Others
HOA Fee Include Clubhouse,On Site Guard,Recreational Facilities
Senior Community No
Restrictions Deed Restrictions
Tax ID 7791-1001-017
Acceptable Financing Cash Sale, Conventional, FHA, Investor, Owner Financing, VA
Tax Rate 3.0903
Disclosures Mud, Sellers Disclosure
Listing Terms Cash Sale, Conventional, FHA, Investor, Owner Financing, VA
Financing Cash Sale,Conventional,FHA,Investor,Owner Financing,VA
Special Listing Condition Mud, Sellers Disclosure

Find out why customers are choosing LPT Realty to meet their real estate needs
