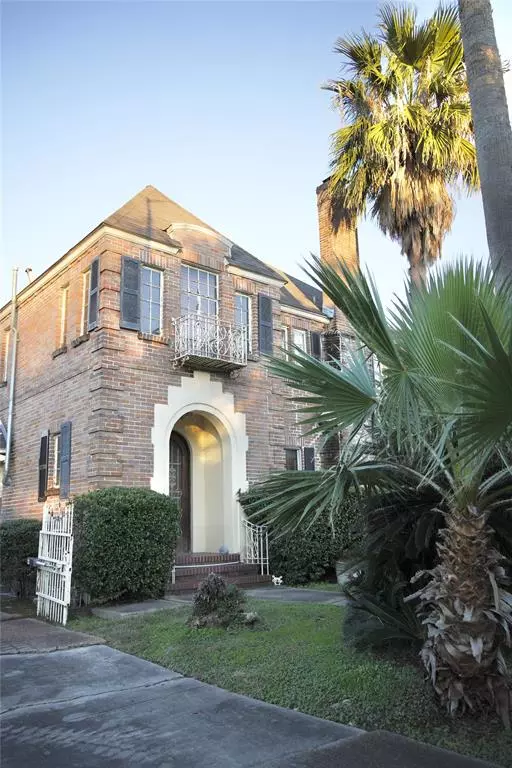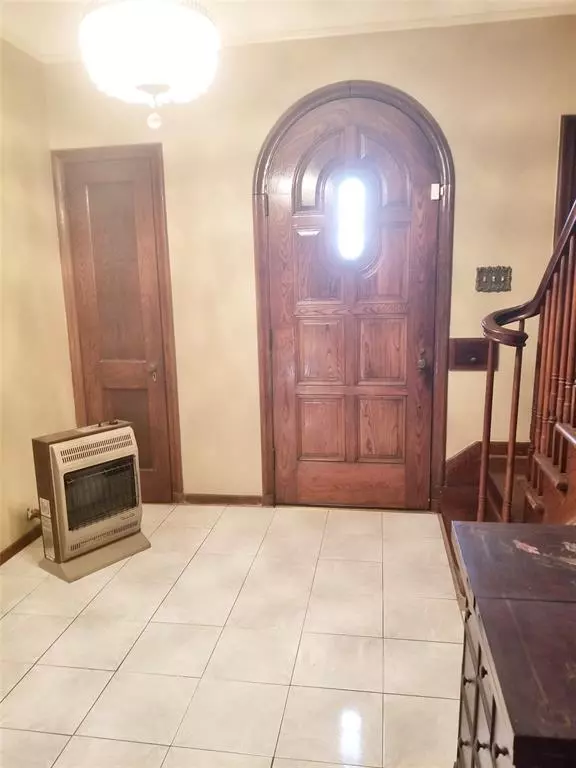3 Beds
3.1 Baths
2,282 SqFt
3 Beds
3.1 Baths
2,282 SqFt
Key Details
Property Type Single Family Home
Listing Status Active
Purchase Type For Sale
Square Footage 2,282 sqft
Price per Sqft $179
Subdivision Riverside Ext
MLS Listing ID 24626991
Style Colonial
Bedrooms 3
Full Baths 3
Half Baths 1
Year Built 1920
Annual Tax Amount $7,102
Tax Year 2024
Lot Size 7,500 Sqft
Acres 0.1722
Property Description
Location
State TX
County Harris
Area University Area
Rooms
Bedroom Description All Bedrooms Up,Primary Bed - 1st Floor
Other Rooms 1 Living Area, Breakfast Room, Family Room, Formal Dining, Formal Living, Garage Apartment, Guest Suite, Home Office/Study, Kitchen/Dining Combo, Library, Living Area - 1st Floor, Living/Dining Combo, Quarters/Guest House, Utility Room in House
Master Bathroom Half Bath, Vanity Area
Kitchen Butler Pantry, Instant Hot Water, Kitchen open to Family Room, Pantry
Interior
Interior Features Alarm System - Owned, Crown Molding, Fire/Smoke Alarm, Formal Entry/Foyer, Prewired for Alarm System, Window Coverings
Heating Other Heating, Wall Heater, Window Unit
Cooling Other Cooling, Window Units
Flooring Tile, Wood
Fireplaces Number 1
Exterior
Exterior Feature Back Yard, Back Yard Fenced, Cross Fenced, Detached Gar Apt /Quarters, Fully Fenced, Porch, Private Driveway, Storage Shed, Subdivision Tennis Court, Workshop
Parking Features Detached Garage
Garage Spaces 2.0
Garage Description Workshop
Roof Type Composition
Street Surface Concrete,Curbs
Private Pool No
Building
Lot Description Other
Dwelling Type Free Standing
Story 2
Foundation Pier & Beam
Lot Size Range 0 Up To 1/4 Acre
Sewer Public Sewer
Water Public Water, Water District
Structure Type Brick
New Construction No
Schools
Elementary Schools Lockhart Elementary School
Middle Schools Cullen Middle School (Houston)
High Schools Yates High School
School District 27 - Houston
Others
Senior Community No
Restrictions No Restrictions
Tax ID 061-082-003-0008
Energy Description Ceiling Fans,Wind Turbine
Acceptable Financing Cash Sale, Conventional, VA
Tax Rate 2.1298
Disclosures Sellers Disclosure
Listing Terms Cash Sale, Conventional, VA
Financing Cash Sale,Conventional,VA
Special Listing Condition Sellers Disclosure

Find out why customers are choosing LPT Realty to meet their real estate needs





