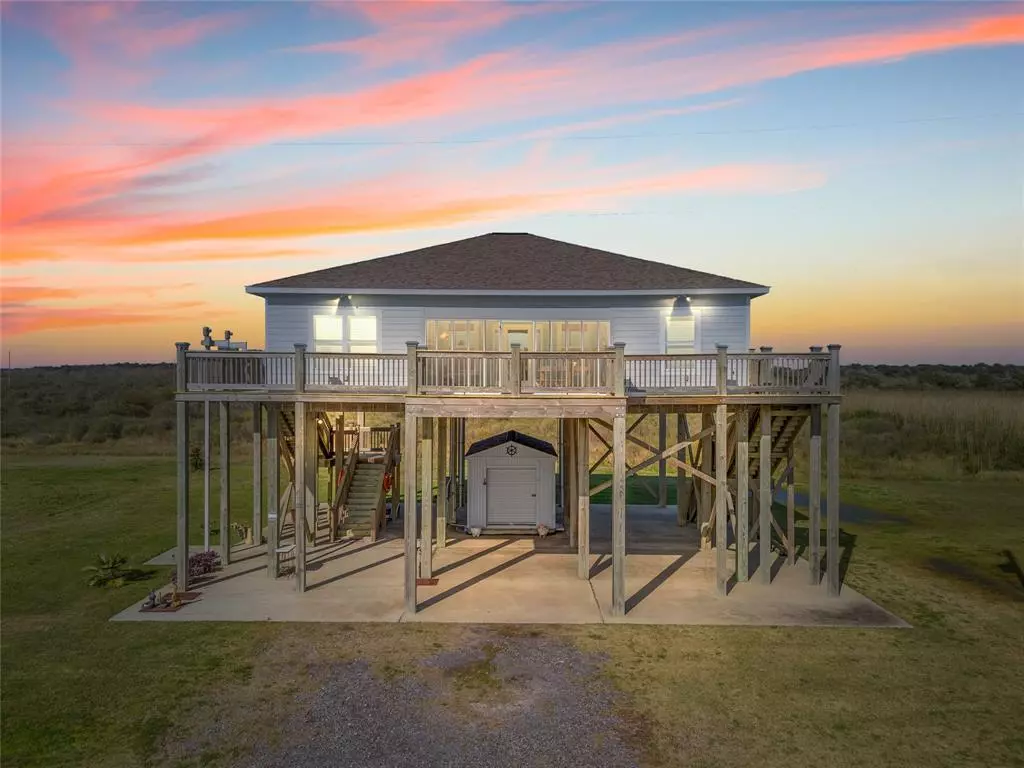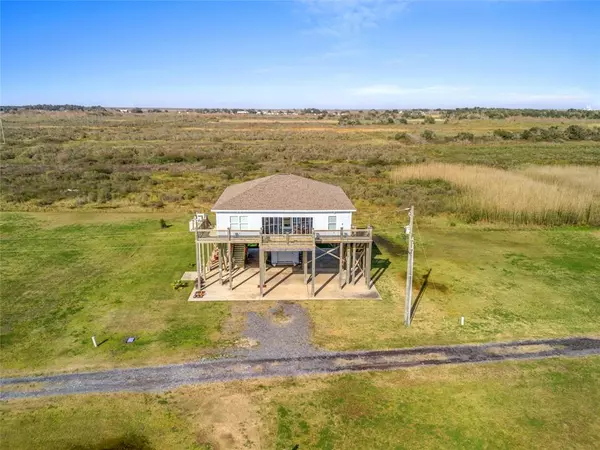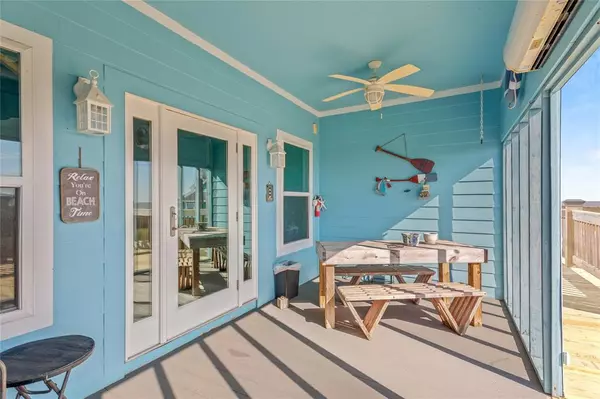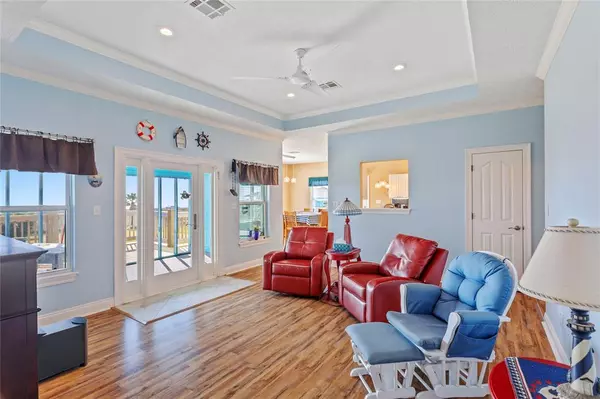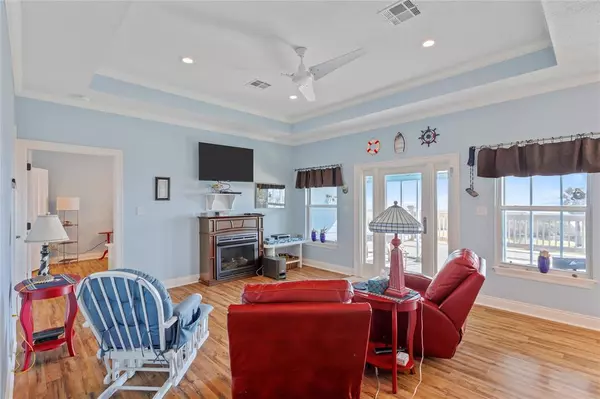3 Beds
2 Baths
1,887 SqFt
3 Beds
2 Baths
1,887 SqFt
Key Details
Property Type Single Family Home
Listing Status Active
Purchase Type For Sale
Square Footage 1,887 sqft
Price per Sqft $211
Subdivision Pelican Beach
MLS Listing ID 82907620
Style Traditional
Bedrooms 3
Full Baths 2
HOA Fees $500/ann
HOA Y/N 1
Year Built 2014
Lot Size 0.340 Acres
Property Description
Location
State LA
County Cameron
Rooms
Other Rooms 1 Living Area, Formal Dining, Kitchen/Dining Combo, Utility Room in House
Master Bathroom Primary Bath: Double Sinks
Den/Bedroom Plus 3
Kitchen Breakfast Bar, Kitchen open to Family Room, Pantry, Under Cabinet Lighting
Interior
Heating Central Electric
Cooling Central Electric
Flooring Laminate, Tile
Exterior
Exterior Feature Back Yard, Cargo Lift, Private Driveway, Side Yard, Storage Shed
Carport Spaces 2
Garage Description Additional Parking
Waterfront Description Beach View,Beachside
Roof Type Composition
Street Surface Asphalt
Accessibility Automatic Gate
Private Pool No
Building
Lot Description Subdivision Lot, Water View, Waterfront
Dwelling Type Free Standing
Faces South
Story 1
Foundation Slab on Builders Pier
Lot Size Range 1/4 Up to 1/2 Acre
Builder Name Hunt Homes LLC
Sewer Septic Tank
Structure Type Cement Board
New Construction No
Others
HOA Fee Include Limited Access Gates
Senior Community No
Restrictions Restricted
Tax ID 501048322
Ownership Full Ownership
Acceptable Financing Cash Sale, Conventional, VA
Disclosures Sellers Disclosure
Listing Terms Cash Sale, Conventional, VA
Financing Cash Sale,Conventional,VA
Special Listing Condition Sellers Disclosure

Find out why customers are choosing LPT Realty to meet their real estate needs
