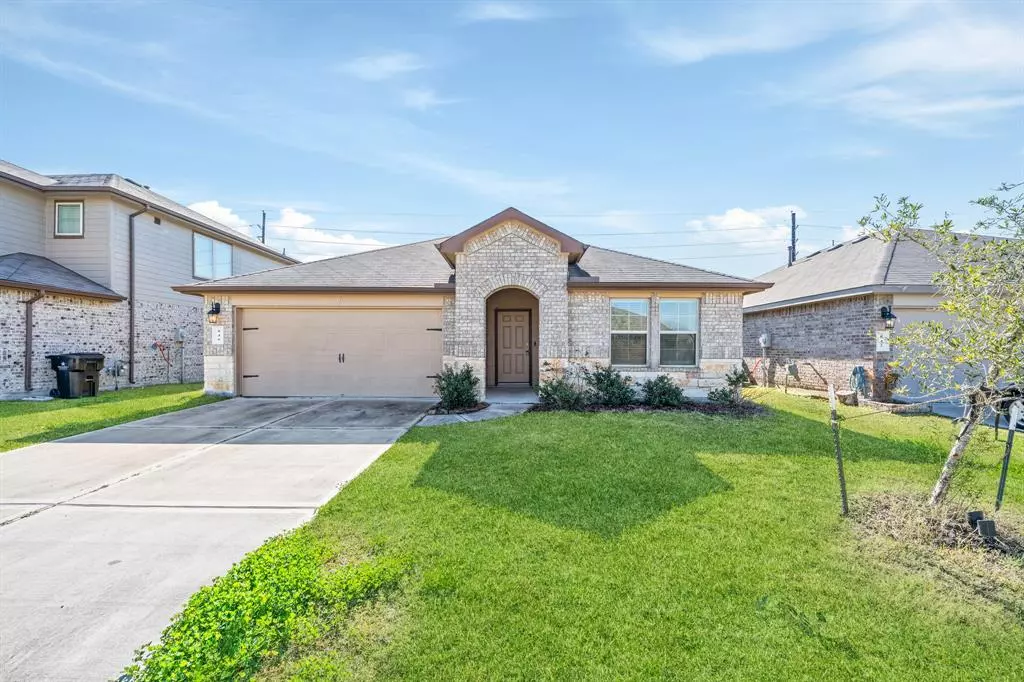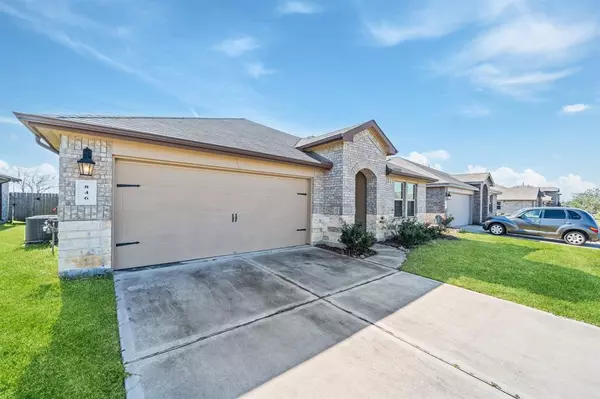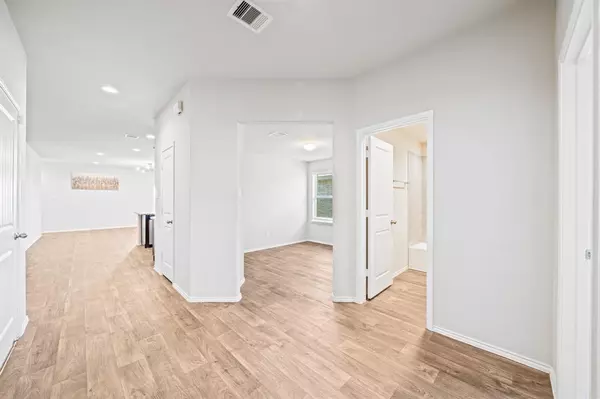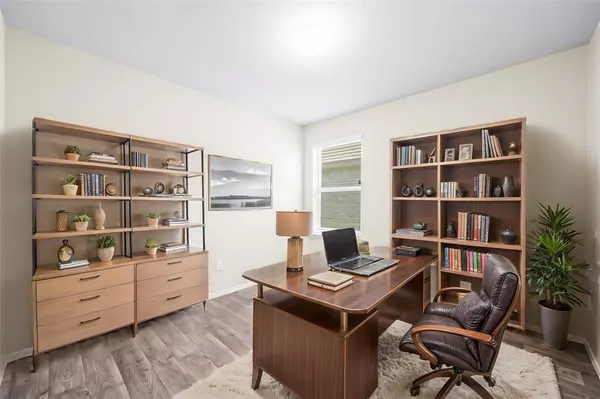4 Beds
3 Baths
2,078 SqFt
4 Beds
3 Baths
2,078 SqFt
Key Details
Property Type Single Family Home
Listing Status Active
Purchase Type For Sale
Square Footage 2,078 sqft
Price per Sqft $144
Subdivision Southern Colony Sec 4-C
MLS Listing ID 42425565
Style Traditional
Bedrooms 4
Full Baths 3
HOA Fees $495/ann
HOA Y/N 1
Year Built 2020
Annual Tax Amount $9,182
Tax Year 2023
Lot Size 6,500 Sqft
Acres 0.1492
Property Description
Location
State TX
County Fort Bend
Area Sienna Area
Rooms
Bedroom Description All Bedrooms Up,En-Suite Bath,Walk-In Closet
Other Rooms 1 Living Area, Home Office/Study, Kitchen/Dining Combo
Kitchen Island w/o Cooktop, Kitchen open to Family Room, Pantry, Walk-in Pantry
Interior
Interior Features Water Softener - Owned, Window Coverings
Heating Central Gas
Cooling Central Electric
Flooring Carpet, Wood
Exterior
Exterior Feature Back Yard, Back Yard Fenced, Patio/Deck
Parking Features Attached Garage
Garage Spaces 2.0
Roof Type Composition
Private Pool No
Building
Lot Description Cleared
Dwelling Type Free Standing
Story 1
Foundation Pier & Beam
Lot Size Range 0 Up To 1/4 Acre
Water Water District
Structure Type Brick
New Construction No
Schools
Elementary Schools Heritage Rose Elementary School
Middle Schools Thornton Middle School (Fort Bend)
High Schools Almeta Crawford High School
School District 19 - Fort Bend
Others
Senior Community No
Restrictions Deed Restrictions
Tax ID 7138-42-001-0620-907
Acceptable Financing Cash Sale, Conventional, FHA, VA
Tax Rate 2.7956
Disclosures Mud, Sellers Disclosure
Listing Terms Cash Sale, Conventional, FHA, VA
Financing Cash Sale,Conventional,FHA,VA
Special Listing Condition Mud, Sellers Disclosure

Find out why customers are choosing LPT Realty to meet their real estate needs





