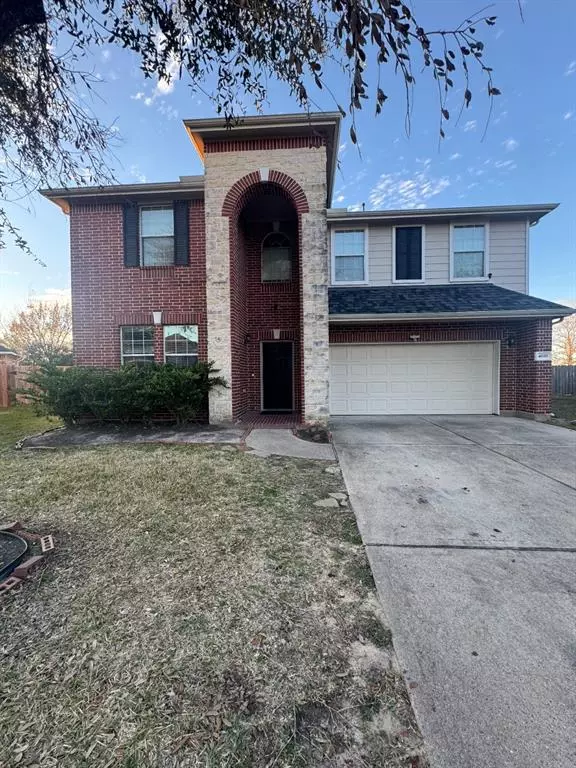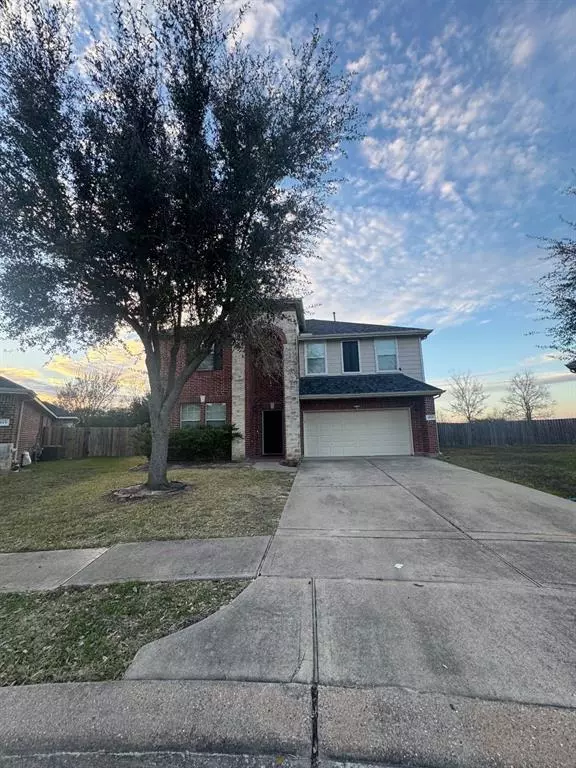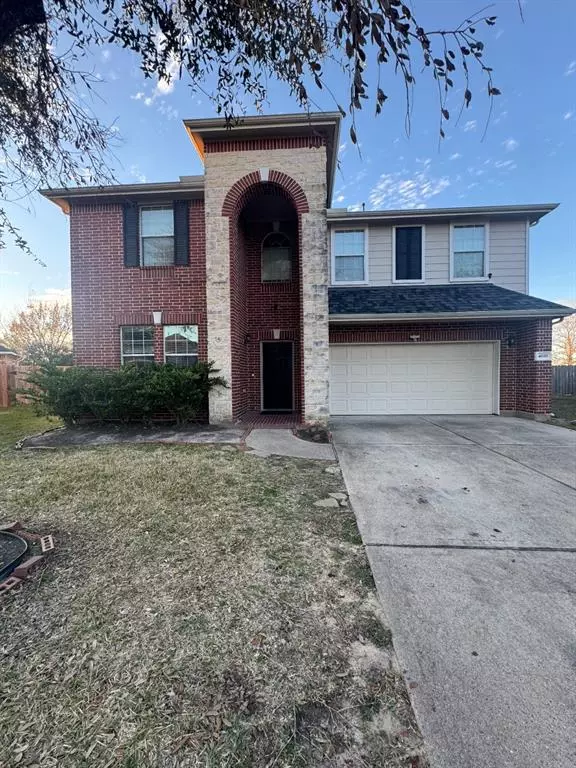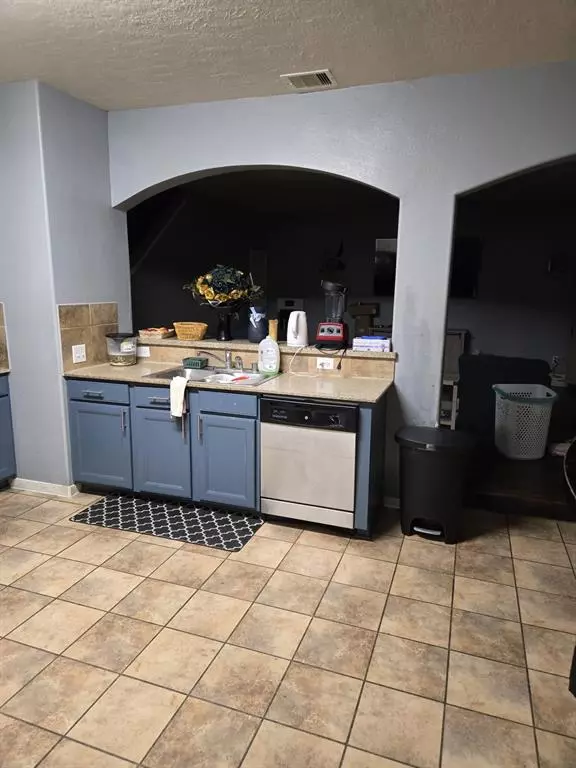4 Beds
3.1 Baths
3,080 SqFt
4 Beds
3.1 Baths
3,080 SqFt
OPEN HOUSE
Sun Jan 19, 12:00pm - 4:00pm
Key Details
Property Type Single Family Home
Listing Status Active
Purchase Type For Sale
Square Footage 3,080 sqft
Price per Sqft $97
Subdivision Mason Lakes Sec 03
MLS Listing ID 31443134
Style Traditional
Bedrooms 4
Full Baths 3
Half Baths 1
HOA Fees $490/ann
HOA Y/N 1
Year Built 2010
Annual Tax Amount $7,988
Tax Year 2024
Lot Size 0.281 Acres
Acres 0.2808
Property Description
Open House: Sunday, January 19th 2025
Location
State TX
County Harris
Area Katy - North
Rooms
Bedroom Description En-Suite Bath,Walk-In Closet
Other Rooms Formal Living, Gameroom Up, Living Area - 1st Floor, Utility Room in House
Master Bathroom Primary Bath: Double Sinks, Primary Bath: Jetted Tub, Primary Bath: Separate Shower, Secondary Bath(s): Tub/Shower Combo
Kitchen Breakfast Bar, Pantry
Interior
Heating Central Gas, Zoned
Cooling Central Electric, Zoned
Exterior
Parking Features Attached Garage
Garage Spaces 2.0
Garage Description Auto Garage Door Opener
Roof Type Wood Shingle
Private Pool No
Building
Lot Description Cul-De-Sac, Subdivision Lot
Dwelling Type Free Standing
Story 2
Foundation Slab
Lot Size Range 0 Up To 1/4 Acre
Sewer Public Sewer
Water Public Water
Structure Type Brick,Other,Stone
New Construction No
Schools
Elementary Schools Golbow Elementary School
Middle Schools Mcdonald Junior High School
High Schools Paetow High School
School District 30 - Katy
Others
Senior Community No
Restrictions Deed Restrictions
Tax ID 128-572-002-0023
Acceptable Financing Cash Sale, Conventional, FHA, Investor, Other, VA
Tax Rate 2.4488
Disclosures Sellers Disclosure
Listing Terms Cash Sale, Conventional, FHA, Investor, Other, VA
Financing Cash Sale,Conventional,FHA,Investor,Other,VA
Special Listing Condition Sellers Disclosure

Find out why customers are choosing LPT Realty to meet their real estate needs




