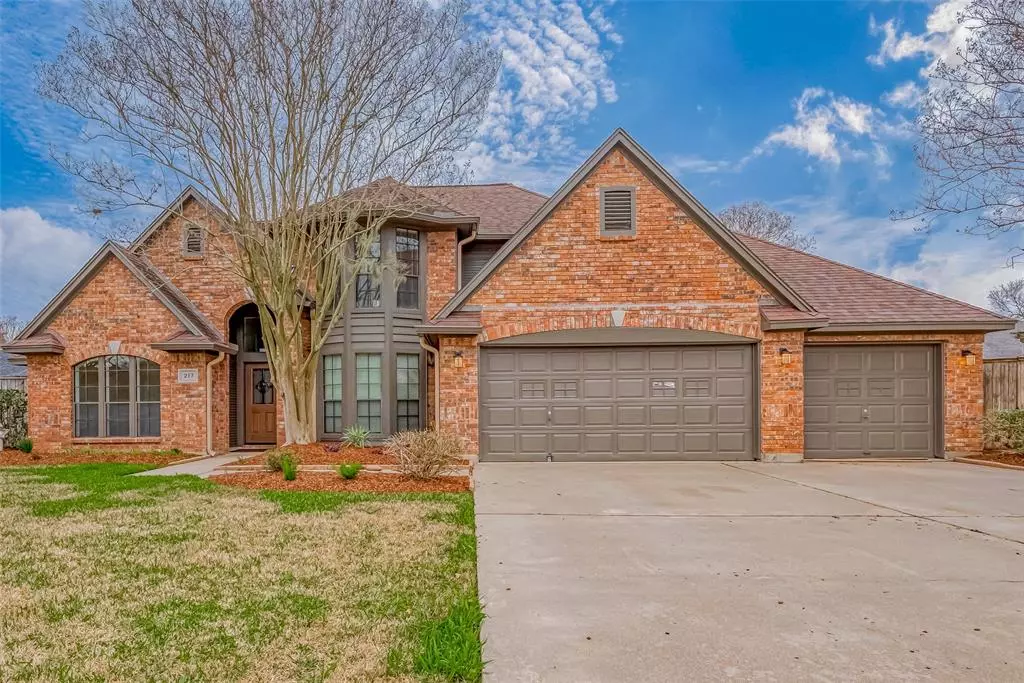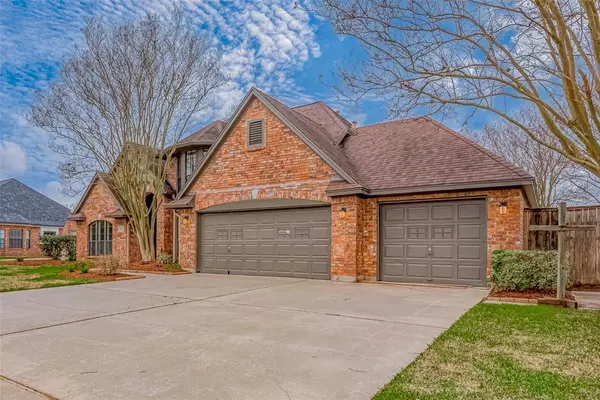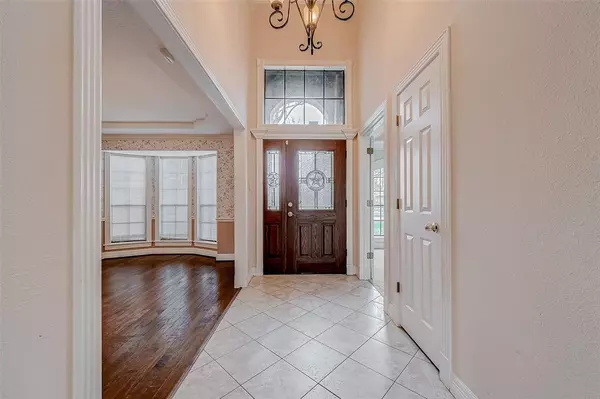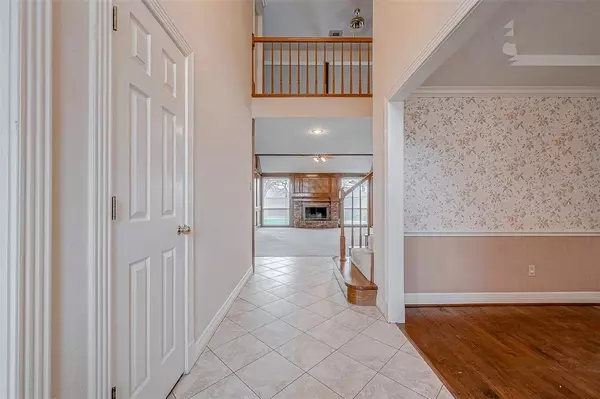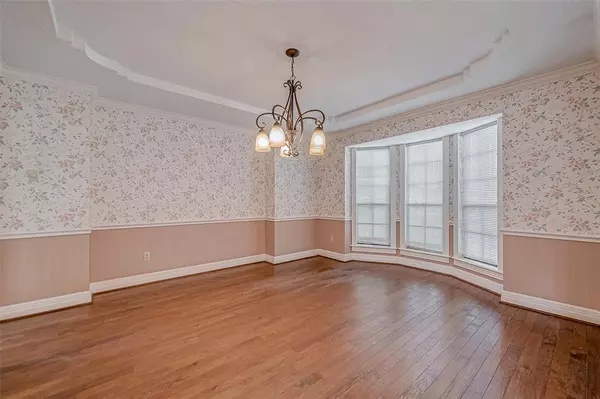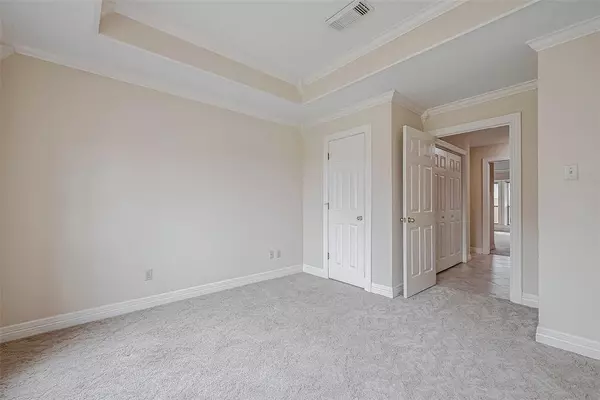5 Beds
3.1 Baths
3,284 SqFt
5 Beds
3.1 Baths
3,284 SqFt
Key Details
Property Type Single Family Home
Listing Status Active
Purchase Type For Sale
Square Footage 3,284 sqft
Price per Sqft $126
Subdivision Yaupon Place Sec 3 Lake Jacks
MLS Listing ID 62924776
Style Traditional
Bedrooms 5
Full Baths 3
Half Baths 1
Year Built 1989
Annual Tax Amount $8,364
Tax Year 2024
Lot Size 10,202 Sqft
Acres 0.2342
Property Description
Location
State TX
County Brazoria
Area Lake Jackson
Rooms
Bedroom Description 2 Bedrooms Down,2 Primary Bedrooms,Primary Bed - 1st Floor
Other Rooms Breakfast Room, Family Room, Formal Dining, Home Office/Study, Living Area - 1st Floor, Utility Room in House
Master Bathroom Half Bath, Primary Bath: Double Sinks, Primary Bath: Jetted Tub, Primary Bath: Separate Shower
Interior
Heating Central Gas
Cooling Central Electric
Flooring Carpet, Tile
Fireplaces Number 1
Fireplaces Type Gaslog Fireplace
Exterior
Exterior Feature Back Yard Fenced
Parking Features Attached Garage
Garage Spaces 2.0
Garage Description Converted Garage
Roof Type Composition
Street Surface Concrete
Private Pool No
Building
Lot Description Subdivision Lot
Dwelling Type Free Standing
Story 2
Foundation Slab
Lot Size Range 0 Up To 1/4 Acre
Sewer Public Sewer
Water Public Water
Structure Type Brick
New Construction No
Schools
Elementary Schools Brannen Elementary School
Middle Schools Rasco Middle
High Schools Brazoswood High School
School District 7 - Brazosport
Others
Senior Community No
Restrictions Deed Restrictions
Tax ID 8445-0309-113
Energy Description Ceiling Fans
Acceptable Financing Cash Sale, Conventional, FHA, VA
Tax Rate 1.9203
Disclosures Other Disclosures, Sellers Disclosure
Listing Terms Cash Sale, Conventional, FHA, VA
Financing Cash Sale,Conventional,FHA,VA
Special Listing Condition Other Disclosures, Sellers Disclosure

Find out why customers are choosing LPT Realty to meet their real estate needs
