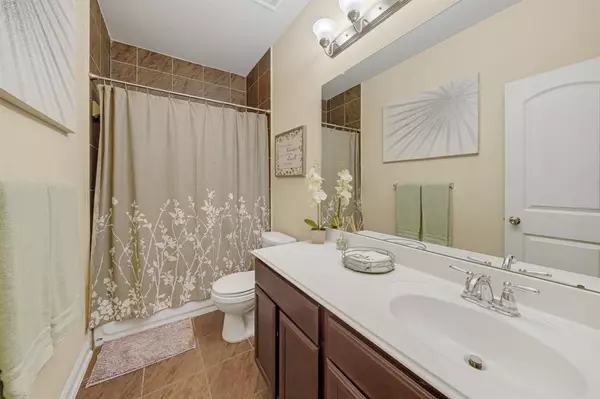$384,500
For more information regarding the value of a property, please contact us for a free consultation.
4 Beds
3 Baths
2,954 SqFt
SOLD DATE : 06/27/2022
Key Details
Property Type Single Family Home
Listing Status Sold
Purchase Type For Sale
Square Footage 2,954 sqft
Price per Sqft $133
Subdivision Bradbury Forest Sec 02
MLS Listing ID 41063016
Sold Date 06/27/22
Style Traditional
Bedrooms 4
Full Baths 3
HOA Fees $45/ann
HOA Y/N 1
Year Built 2014
Annual Tax Amount $7,778
Tax Year 2021
Lot Size 8,633 Sqft
Acres 0.1982
Property Description
AN ABSOLUTE MUST SEE HOME!! This gorgeous 4, potentially 5 bedroom home has tons of upgrades. With Epoxy flooring in one of the rooms, wood flooring in the other bedrooms. Large kitchen with island that offers tons of counter space. Really nice Granite countertops with a beautiful designer backsplash to compliment. Features include high ceilings, open concept floor plan, and windows that allow ample amount of natural light. Home has a water softener integrated system through out to prevent calcium build up. The primary suite has a large walk in closet, with dual sinks, large soaking tub and a separate shower. The covered patio is PERFECT for entertainment and leisure. It has beautiful stone wrapped pillars, stained wood ceiling with recess lighting and fans to keep you cool during hot summers. The outdoor kitchen consist of a custom built in 6 burner, table top grill and mini refrigerator with stamp flooring through out. Home has NEVER FLOODED! Don't miss out on this Beauty!!
Location
State TX
County Harris
Area Spring East
Interior
Interior Features Formal Entry/Foyer, High Ceiling
Heating Central Gas
Cooling Central Electric
Flooring Carpet, Tile, Wood
Fireplaces Number 1
Fireplaces Type Gas Connections
Exterior
Exterior Feature Back Yard Fenced, Outdoor Kitchen
Parking Features Attached Garage
Garage Spaces 2.0
Roof Type Composition
Private Pool No
Building
Lot Description Corner, Subdivision Lot
Story 1
Foundation Slab
Sewer Public Sewer
Water Public Water, Water District
Structure Type Brick,Cement Board
New Construction No
Schools
Elementary Schools John Winship Elementary School
Middle Schools Twin Creeks Middle School
High Schools Spring High School
School District 48 - Spring
Others
Senior Community No
Restrictions Deed Restrictions,Restricted,Unknown
Tax ID 127-033-004-0001
Acceptable Financing Cash Sale, Conventional, FHA, VA
Tax Rate 2.8117
Disclosures Sellers Disclosure
Listing Terms Cash Sale, Conventional, FHA, VA
Financing Cash Sale,Conventional,FHA,VA
Special Listing Condition Sellers Disclosure
Read Less Info
Want to know what your home might be worth? Contact us for a FREE valuation!

Our team is ready to help you sell your home for the highest possible price ASAP

Bought with Walzel Properties - Corporate Office
Find out why customers are choosing LPT Realty to meet their real estate needs





