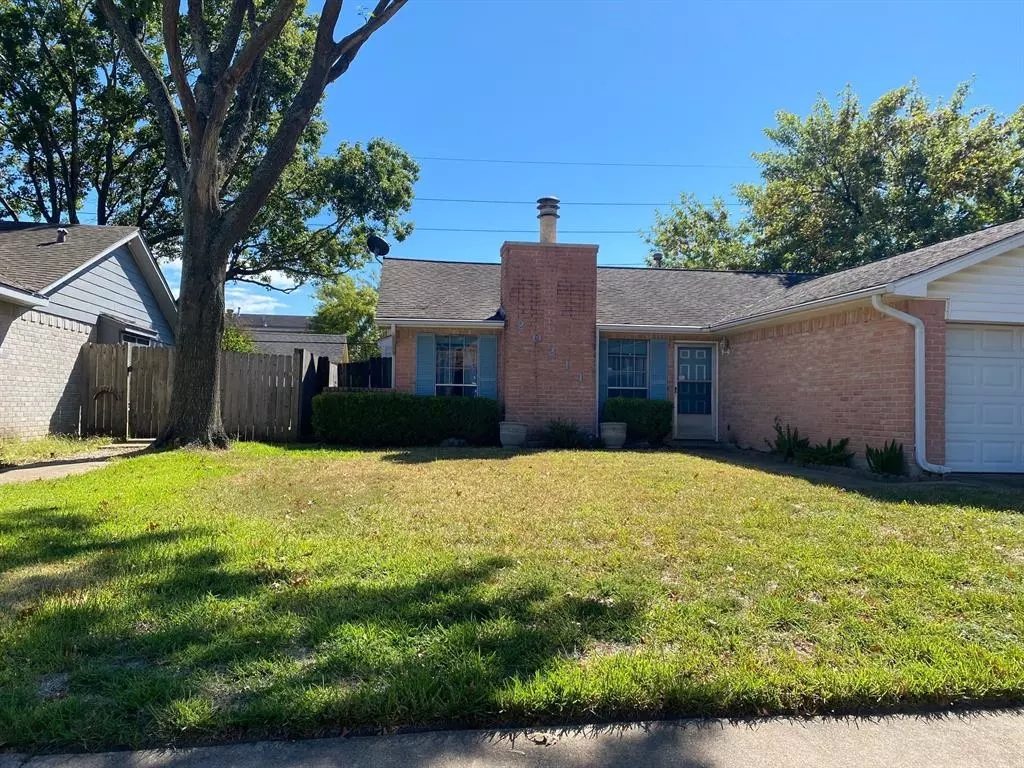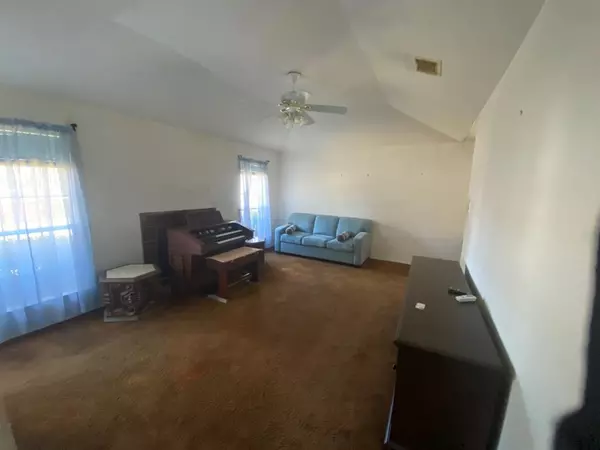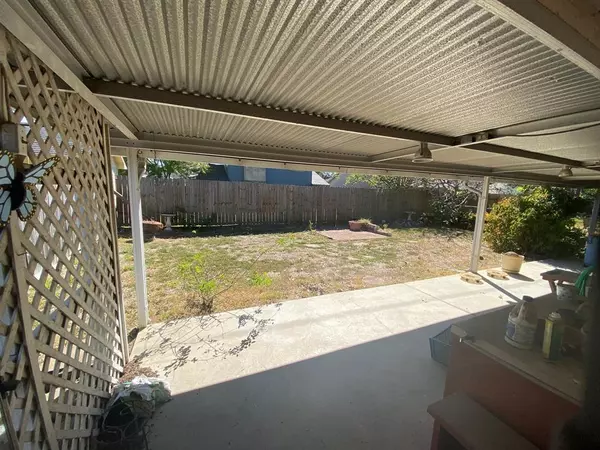$135,000
For more information regarding the value of a property, please contact us for a free consultation.
3 Beds
2 Baths
1,210 SqFt
SOLD DATE : 11/03/2022
Key Details
Property Type Single Family Home
Listing Status Sold
Purchase Type For Sale
Square Footage 1,210 sqft
Price per Sqft $111
Subdivision Westgreen
MLS Listing ID 61236177
Sold Date 11/03/22
Style Traditional
Bedrooms 3
Full Baths 2
HOA Fees $33/ann
HOA Y/N 1
Year Built 1980
Annual Tax Amount $3,187
Tax Year 2021
Lot Size 5,775 Sqft
Acres 0.1326
Property Description
Welcome home! Step inside and fall in love with this home's potential! The house features three spacious bedrooms, two full bathrooms, and an attached two-car garage. The home sits on a cozy neighborhood lot with large shade trees and an expertly manicured lawn. The traditional brick front elevation boasts an impressive curb appeal with professional landscaping and large, bright windows. Inside you'll find a conducive floorplan with tall, vaulted ceilings and ample amounts of natural lighting. The kitchen is beaming with potential with upper and lower hardwood cabinets that could be repainted and sprawling countertops that provide a sturdy framework for change. The entire home is well-lit with gleaming windows, and tall ceilings. The backyard features a large covered patio that will easily accommodate your favorite outdoor seating and a patio table. The backyard has plenty of room for a playscape, fire pit, garden or yard games. With this home the possibilities really are endless!
Location
State TX
County Harris
Area Katy - North
Rooms
Other Rooms Breakfast Room, Family Room, Utility Room in House
Den/Bedroom Plus 3
Interior
Interior Features Drapes/Curtains/Window Cover, Fire/Smoke Alarm, High Ceiling
Heating Central Gas
Cooling Central Electric
Flooring Carpet, Tile
Exterior
Exterior Feature Back Green Space, Back Yard, Back Yard Fenced, Patio/Deck, Porch, Side Yard
Parking Features Attached Garage
Garage Spaces 2.0
Garage Description Auto Garage Door Opener, Double-Wide Driveway
Roof Type Composition
Street Surface Concrete,Curbs,Gutters
Private Pool No
Building
Lot Description Subdivision Lot, Wooded
Story 1
Foundation Slab
Lot Size Range 0 Up To 1/4 Acre
Water Water District
Structure Type Brick,Cement Board
New Construction No
Schools
Elementary Schools Sundown Elementary School (Katy)
Middle Schools Morton Ranch Junior High School
High Schools Morton Ranch High School
School District 30 - Katy
Others
Senior Community No
Restrictions Deed Restrictions
Tax ID 114-330-005-0035
Ownership Full Ownership
Energy Description Attic Vents,Ceiling Fans,Digital Program Thermostat,HVAC>13 SEER
Acceptable Financing Cash Sale, Conventional
Tax Rate 2.342
Disclosures Mud, Other Disclosures, Sellers Disclosure
Listing Terms Cash Sale, Conventional
Financing Cash Sale,Conventional
Special Listing Condition Mud, Other Disclosures, Sellers Disclosure
Read Less Info
Want to know what your home might be worth? Contact us for a FREE valuation!

Our team is ready to help you sell your home for the highest possible price ASAP

Bought with Keller Williams Premier Realty
Find out why customers are choosing LPT Realty to meet their real estate needs





