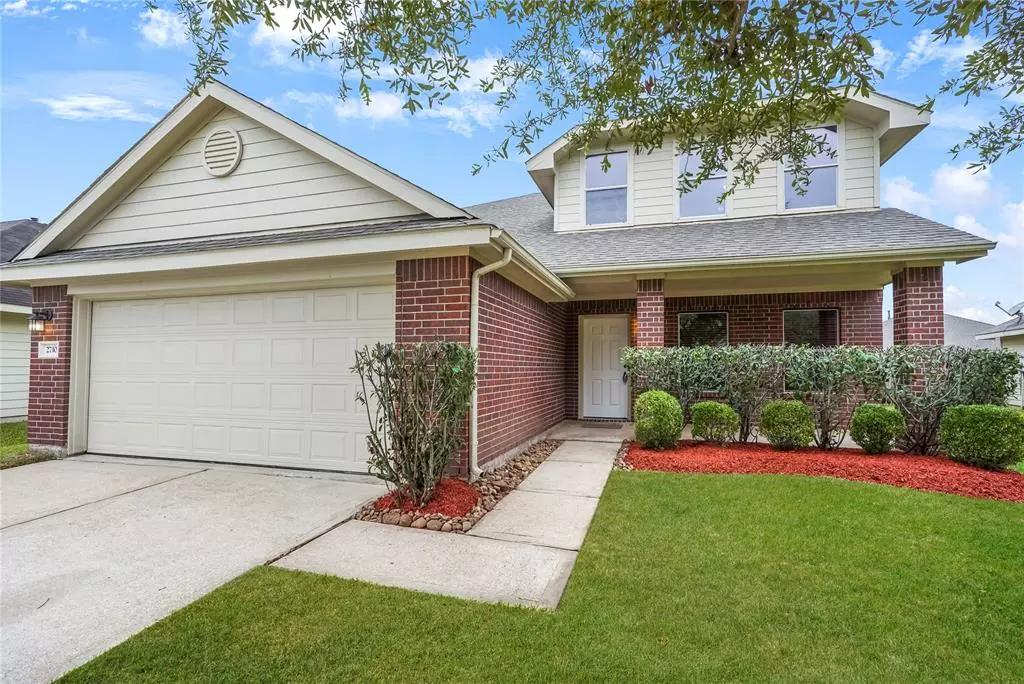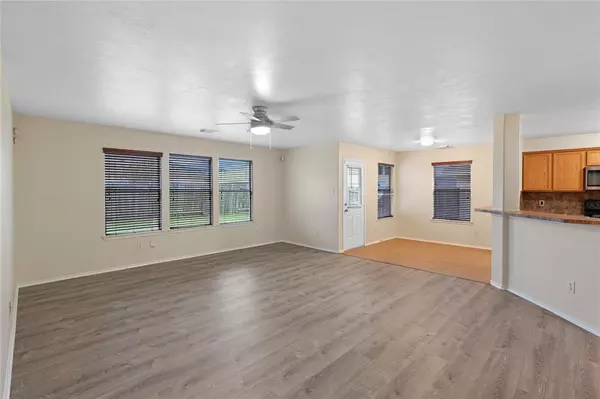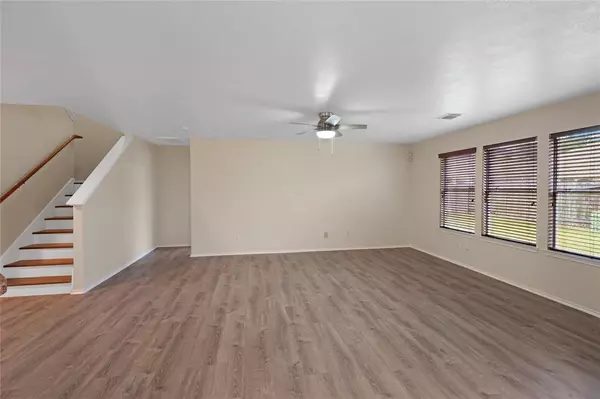$299,499
For more information regarding the value of a property, please contact us for a free consultation.
4 Beds
2.1 Baths
2,563 SqFt
SOLD DATE : 12/08/2022
Key Details
Property Type Single Family Home
Listing Status Sold
Purchase Type For Sale
Square Footage 2,563 sqft
Price per Sqft $116
Subdivision Brunswick Meadows
MLS Listing ID 71783429
Sold Date 12/08/22
Style Traditional
Bedrooms 4
Full Baths 2
Half Baths 1
HOA Fees $28/ann
HOA Y/N 1
Year Built 2006
Annual Tax Amount $5,918
Tax Year 2021
Lot Size 6,464 Sqft
Acres 0.1484
Property Description
This is your chance to own a beautifully updated and well-maintained home in a peaceful and quaint neighborhood. From the moment you drive up, you will appreciate the attention to detail that has gone into this home - from the fresh paint job both inside and lux landscaping, this home has been meticulously cared for. You'll love spending time in the large living room with wooden flooring that flows throughout the main living areas. You'll appreciate features like large windows and updated light fixtures that add character and charm to this already wonderful home. Moments from Texas medical center, Museum District, Downtown, Galleria and NRG Statium. 30 miles to Kemah, 25 miles to Nasa, 10 miles to Hobby Airport, Rice University and University of Houston. See for yourself and book your appointment today!
Location
State TX
County Harris
Area Medical Center South
Rooms
Bedroom Description En-Suite Bath,Primary Bed - 1st Floor,Walk-In Closet
Other Rooms 1 Living Area, Breakfast Room, Formal Dining, Utility Room in House
Master Bathroom Half Bath, Primary Bath: Double Sinks, Primary Bath: Tub/Shower Combo, Secondary Bath(s): Tub/Shower Combo, Vanity Area
Kitchen Breakfast Bar, Kitchen open to Family Room, Pantry, Pots/Pans Drawers
Interior
Interior Features Drapes/Curtains/Window Cover, Formal Entry/Foyer, High Ceiling
Heating Central Gas
Cooling Central Electric
Flooring Carpet, Tile, Wood
Exterior
Exterior Feature Back Yard Fenced, Covered Patio/Deck
Garage Attached Garage
Garage Spaces 2.0
Roof Type Composition
Private Pool No
Building
Lot Description Subdivision Lot
Story 2
Foundation Slab
Lot Size Range 0 Up To 1/4 Acre
Sewer Public Sewer
Water Public Water, Water District
Structure Type Brick
New Construction No
Schools
Elementary Schools Law Elementary School
Middle Schools Thomas Middle School
High Schools Worthing High School
School District 27 - Houston
Others
Senior Community No
Restrictions Deed Restrictions
Tax ID 127-910-002-0020
Energy Description Ceiling Fans,Digital Program Thermostat
Acceptable Financing Cash Sale, Conventional, FHA, VA
Tax Rate 2.6498
Disclosures Mud, Sellers Disclosure
Listing Terms Cash Sale, Conventional, FHA, VA
Financing Cash Sale,Conventional,FHA,VA
Special Listing Condition Mud, Sellers Disclosure
Read Less Info
Want to know what your home might be worth? Contact us for a FREE valuation!

Our team is ready to help you sell your home for the highest possible price ASAP

Bought with CR Elite Realty

Find out why customers are choosing LPT Realty to meet their real estate needs





