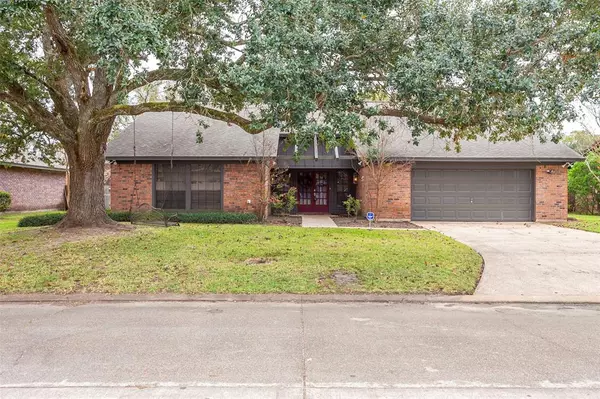$265,000
For more information regarding the value of a property, please contact us for a free consultation.
4 Beds
2 Baths
2,978 SqFt
SOLD DATE : 05/31/2022
Key Details
Property Type Single Family Home
Listing Status Sold
Purchase Type For Sale
Square Footage 2,978 sqft
Price per Sqft $87
Subdivision Tangledahl
MLS Listing ID 51804957
Sold Date 05/31/22
Style Traditional
Bedrooms 4
Full Baths 2
Year Built 1978
Annual Tax Amount $7,211
Tax Year 2021
Lot Size 10,560 Sqft
Acres 0.2424
Property Description
Beautiful 4 Bed, 2 Bath Home nestled on a quite Cul-de-sac, only a 2 minute walk to Regina Elementary. Enter the home through the Double Doors to the Large Entry. The Living Room features Soaring Ceiling with Fashionable Wooden Beam, an Exceptional Wood-Burning Fireplace, Recessed Lighting & Wood Flooring. French Doors lead to the even more impressive Sunroom, perfect for entertaining. Sunroom includes Stained-Wood Cathedral Ceiling, Tile Flooring, Recessed Lighting, 2 sets of Double French Doors leading to the backyard. Kitchen features Granite Countertops, Breakfast Bar, Breakfast Nook, Island, Pantry, Electric Cooktop, Built-In Oven, & Dishwasher. The Master Bedroom includes Tall Ceiling, Cozy Carpet and His & Her Closets. Master Bathroom En Suite features Double Sink Vanity and Tub/Shower Combo. The Formal Dinning Room can also be utilized as a Home Office or Study. You must not miss out on the Patio in the Backyard set up for Grilling surrounded by beautiful, mature oak trees.
Location
State TX
County Jefferson
Rooms
Bedroom Description All Bedrooms Down,En-Suite Bath
Other Rooms Formal Dining, Formal Living, Sun Room, Utility Room in House
Master Bathroom Primary Bath: Double Sinks, Primary Bath: Tub/Shower Combo, Secondary Bath(s): Tub/Shower Combo
Kitchen Breakfast Bar, Island w/o Cooktop, Pantry
Interior
Interior Features High Ceiling
Heating Central Electric
Cooling Central Electric
Flooring Tile, Wood
Fireplaces Number 1
Fireplaces Type Wood Burning Fireplace
Exterior
Exterior Feature Back Yard, Back Yard Fenced, Patio/Deck, Storage Shed
Parking Features Attached Garage
Garage Spaces 2.0
Roof Type Composition
Street Surface Curbs,Gutters
Private Pool No
Building
Lot Description Cleared, Cul-De-Sac
Story 1
Foundation Slab
Sewer Public Sewer
Water Public Water
Structure Type Brick
New Construction No
Schools
Elementary Schools Reginal-Howell Elementary School
Middle Schools Marshall Middle School (Beaumont)
High Schools West Brook High School
School District 143 - Beaumont
Others
Senior Community No
Restrictions Unknown
Tax ID 063650-000-016300-00000
Energy Description Ceiling Fans
Acceptable Financing Cash Sale, Conventional, FHA, VA
Tax Rate 2.645
Disclosures Sellers Disclosure
Listing Terms Cash Sale, Conventional, FHA, VA
Financing Cash Sale,Conventional,FHA,VA
Special Listing Condition Sellers Disclosure
Read Less Info
Want to know what your home might be worth? Contact us for a FREE valuation!

Our team is ready to help you sell your home for the highest possible price ASAP

Bought with Non-MLS
Find out why customers are choosing LPT Realty to meet their real estate needs





