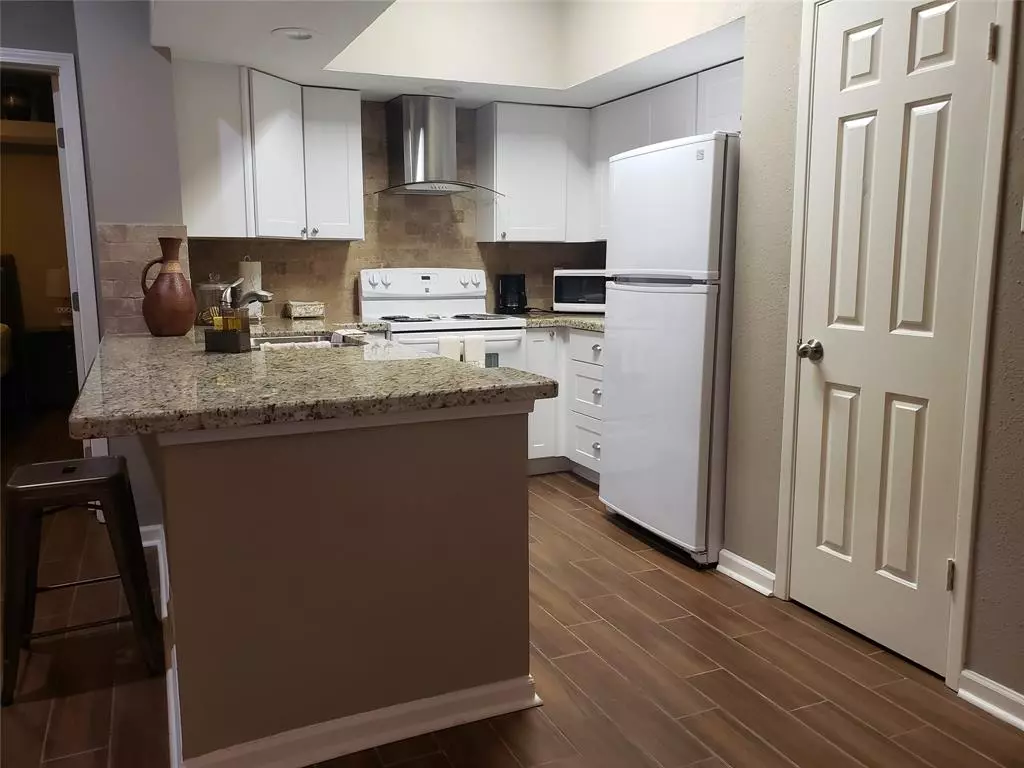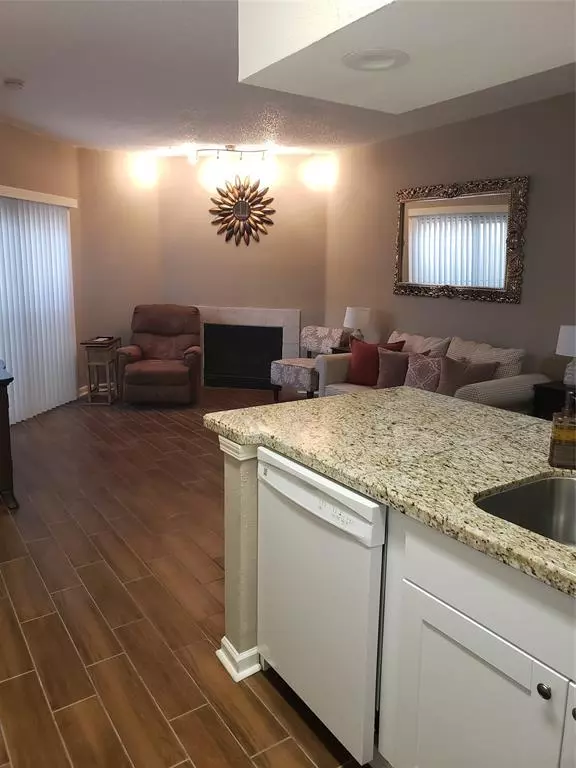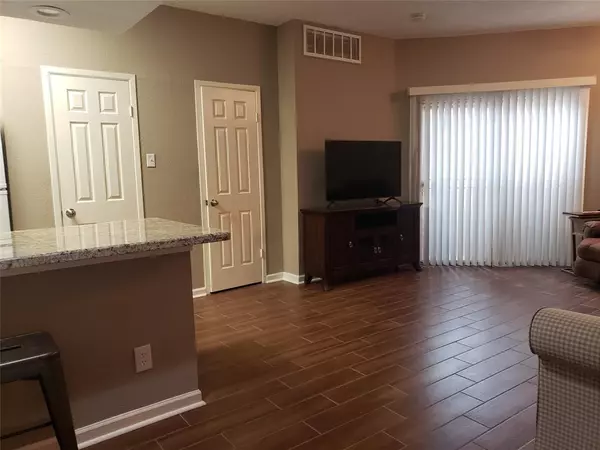$89,888
For more information regarding the value of a property, please contact us for a free consultation.
1 Bed
1 Bath
620 SqFt
SOLD DATE : 01/31/2022
Key Details
Property Type Condo
Sub Type Condominium
Listing Status Sold
Purchase Type For Sale
Square Footage 620 sqft
Price per Sqft $133
Subdivision Riverstone 02 Condo Ph 02
MLS Listing ID 32162404
Sold Date 01/31/22
Style Contemporary/Modern
Bedrooms 1
Full Baths 1
HOA Fees $225/mo
Year Built 1982
Annual Tax Amount $1,258
Tax Year 2021
Lot Size 2.279 Acres
Property Description
Absolutely beautiful first floor 620 sq. ft. 1 bedroom, 1 bath condo, located in a gated community within the Westchase area! This condo is centrally located as it offers easy access to restaurants, stores, bus lines, as well as Westheimer, Beltway 8, Westpark Tollway, and is within minutes of I-10 and 59. This unit has tons of updates including wood look tile in all rooms, new kitchen cabinets, Kenmore appliances, extended granite counter tops with bar seating, and sliding glass door off of the living room into the cozy private patio area, new bathroom tub/shower combo, toilet, bathroom vanity, laundry room conveniently located off of the bathroom, assigned covered parking, and more! Community has an area pool, gazebo sitting area, and patrolled security. This condo is move-in ready, feels new, and shows great! You won't want to miss this fabulous condo.
Location
State TX
County Harris
Area Westchase Area
Rooms
Bedroom Description Primary Bed - 1st Floor
Other Rooms 1 Living Area
Master Bathroom Primary Bath: Tub/Shower Combo
Kitchen Kitchen open to Family Room
Interior
Interior Features Drapes/Curtains/Window Cover, High Ceiling
Heating Central Electric
Cooling Central Electric
Flooring Tile
Fireplaces Number 1
Fireplaces Type Wood Burning Fireplace
Exterior
Exterior Feature Controlled Access, Patio/Deck
Carport Spaces 1
Roof Type Composition
Accessibility Automatic Gate
Private Pool No
Building
Story 1
Entry Level Ground Level
Foundation Slab
Sewer Public Sewer
Water Public Water
Structure Type Stucco
New Construction No
Schools
Elementary Schools Outley Elementary School
Middle Schools O'Donnell Middle School
High Schools Aisd Draw
School District 2 - Alief
Others
HOA Fee Include Courtesy Patrol,Exterior Building,Grounds,Limited Access Gates,Water and Sewer
Senior Community No
Tax ID 115-034-004-0009
Acceptable Financing Cash Sale, Conventional, FHA, VA
Tax Rate 2.4711
Disclosures Sellers Disclosure
Listing Terms Cash Sale, Conventional, FHA, VA
Financing Cash Sale,Conventional,FHA,VA
Special Listing Condition Sellers Disclosure
Read Less Info
Want to know what your home might be worth? Contact us for a FREE valuation!

Our team is ready to help you sell your home for the highest possible price ASAP

Bought with Lone Star Realty
Find out why customers are choosing LPT Realty to meet their real estate needs





