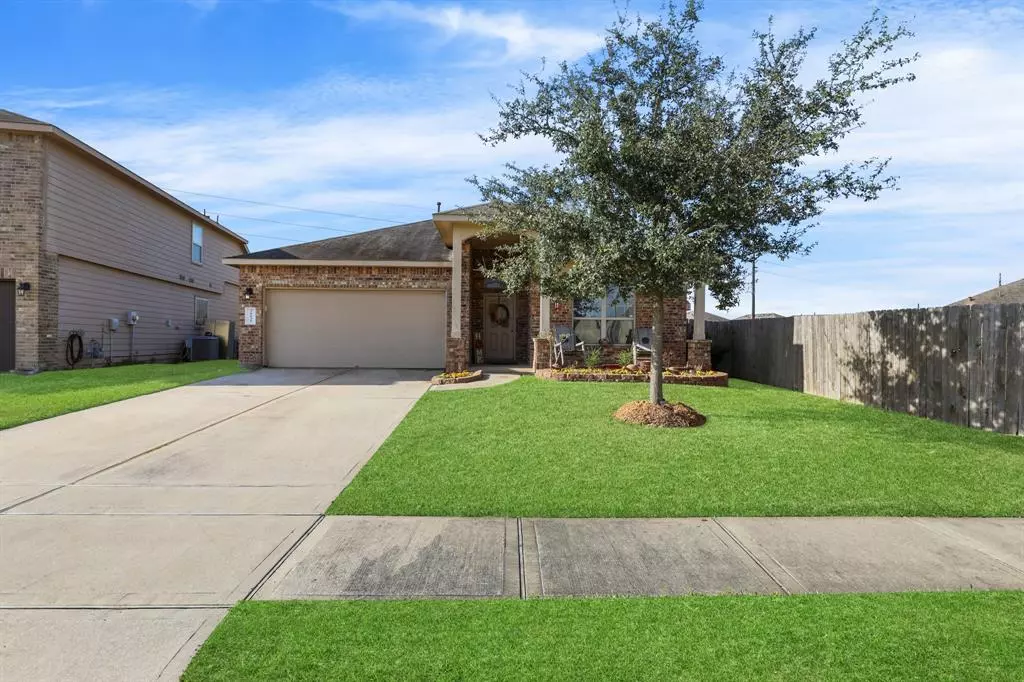$299,900
For more information regarding the value of a property, please contact us for a free consultation.
3 Beds
2 Baths
1,824 SqFt
SOLD DATE : 04/22/2022
Key Details
Property Type Single Family Home
Listing Status Sold
Purchase Type For Sale
Square Footage 1,824 sqft
Price per Sqft $172
Subdivision Jasmine Heights
MLS Listing ID 46266034
Sold Date 04/22/22
Style Traditional
Bedrooms 3
Full Baths 2
HOA Fees $26/ann
HOA Y/N 1
Year Built 2014
Annual Tax Amount $5,851
Tax Year 2021
Lot Size 8,412 Sqft
Acres 0.1931
Property Description
Welcome to Jasmine Heights! Charming community tucked in near Bear Creek and West Little York. Convenient to shopping, dining and schools. Grand curb appeal with soaring entrance and inviting covered front porch. Nest thermostat! Well maintained single story has split floor plan and lovely architectural features! Easy care laminate flooring, plush carpeting and neutral paint. Private study/flex room. Grand foyer reveals an open concept: Spacious living area (with walls of windows) Sparkling island kitchen is very well planned with large serving bar and adjacent breakfast room. Features include a skylight and recessed lighting, abundant cabinetry, large pantry and plenty of prep space. Lovely Owner's retreat with separate grooming areas, walk-in shower and soaking tub. Light and bright feel throughout! Space to entertain on the extended patio with pergola or move the party to the large Gazebo. Call to book your tour today!
Location
State TX
County Harris
Area Bear Creek South
Rooms
Bedroom Description All Bedrooms Down,Walk-In Closet
Other Rooms 1 Living Area, Home Office/Study, Kitchen/Dining Combo, Living/Dining Combo
Master Bathroom Primary Bath: Double Sinks, Primary Bath: Tub/Shower Combo, Secondary Bath(s): Tub/Shower Combo
Den/Bedroom Plus 4
Kitchen Breakfast Bar, Island w/o Cooktop
Interior
Interior Features Alarm System - Leased, Fire/Smoke Alarm, High Ceiling
Heating Central Gas
Cooling Central Electric
Flooring Carpet, Vinyl
Exterior
Exterior Feature Back Yard, Back Yard Fenced, Patio/Deck
Parking Features Attached Garage
Garage Spaces 2.0
Garage Description Auto Garage Door Opener, Double-Wide Driveway
Roof Type Composition
Street Surface Concrete
Private Pool No
Building
Lot Description Subdivision Lot
Faces Northeast
Story 1
Foundation Slab
Lot Size Range 0 Up To 1/4 Acre
Water Water District
Structure Type Brick,Cement Board
New Construction No
Schools
Elementary Schools Hemmenway Elementary School
Middle Schools Rowe Middle School
High Schools Cypress Park High School
School District 13 - Cypress-Fairbanks
Others
HOA Fee Include Other
Senior Community No
Restrictions Deed Restrictions
Tax ID 134-374-001-0012
Ownership Full Ownership
Energy Description Attic Vents,Digital Program Thermostat
Acceptable Financing Cash Sale, Conventional, FHA, VA
Tax Rate 2.831
Disclosures Mud, Sellers Disclosure
Listing Terms Cash Sale, Conventional, FHA, VA
Financing Cash Sale,Conventional,FHA,VA
Special Listing Condition Mud, Sellers Disclosure
Read Less Info
Want to know what your home might be worth? Contact us for a FREE valuation!

Our team is ready to help you sell your home for the highest possible price ASAP

Bought with REALM Real Estate Professionals - West Houston
Find out why customers are choosing LPT Realty to meet their real estate needs





