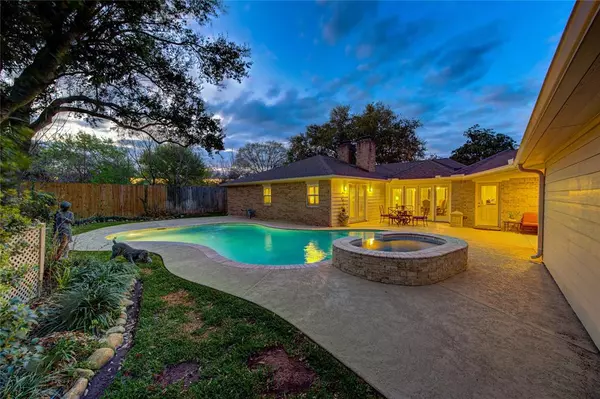$547,000
For more information regarding the value of a property, please contact us for a free consultation.
3 Beds
2.1 Baths
2,702 SqFt
SOLD DATE : 05/16/2022
Key Details
Property Type Single Family Home
Listing Status Sold
Purchase Type For Sale
Square Footage 2,702 sqft
Price per Sqft $223
Subdivision Lakeside Place
MLS Listing ID 30621753
Sold Date 05/16/22
Style Contemporary/Modern
Bedrooms 3
Full Baths 2
Half Baths 1
HOA Fees $71/ann
HOA Y/N 1
Year Built 1975
Annual Tax Amount $10,441
Tax Year 2021
Lot Size 10,750 Sqft
Acres 0.2468
Property Description
This is the house every buyer is looking for! Completely RENOVATED INSIDE & OUT and lovingly maintained in pristine condition, this fabulous one-story home with a PRIVATE POOL is ideally located in the heart of the Energy Corridor and is move-in ready. Although this home never flooded, it was completely knocked down to the studs 8.5 years ago and rebuilt with a modern OPEN FLOORPLAN for today's modern lifestyle. The renovation included all new plumbing, electrical, ducts, HVAC, and double pane windows, so buyers can purchase this home with the peace of mind that they are buying a home that is comparable to NEW CONSTRUCTION. The gourmet island kitchen boasts an enormous island with extra seating and all CUSTOM SOLID WOOD CABINETS throughout. The stainless steel appliance package includes a GAS RANGE. Wide plank wood look tile floors flow continuously throughout the entire home, including all 3 bedrooms and study. Both bathrooms are fully renovated. Recent roof and pool remodel.
Location
State TX
County Harris
Area Energy Corridor
Rooms
Bedroom Description 2 Bedrooms Down,All Bedrooms Down,Primary Bed - 1st Floor
Other Rooms Breakfast Room, Den, Formal Dining, Formal Living
Interior
Interior Features Crown Molding, Window Coverings
Heating Central Gas
Cooling Central Electric
Flooring Tile
Fireplaces Number 2
Fireplaces Type Freestanding, Gas Connections
Exterior
Exterior Feature Back Yard Fenced, Porch, Private Driveway, Spa/Hot Tub, Sprinkler System
Parking Features Detached Garage
Garage Spaces 2.0
Garage Description Auto Driveway Gate, Auto Garage Door Opener, Circle Driveway, Double-Wide Driveway
Pool Gunite
Roof Type Composition
Street Surface Asphalt
Accessibility Driveway Gate
Private Pool Yes
Building
Lot Description Subdivision Lot
Faces North
Story 1
Foundation Slab
Sewer Public Sewer
Water Public Water
Structure Type Brick,Cement Board
New Construction No
Schools
Elementary Schools Askew Elementary School
Middle Schools Revere Middle School
High Schools Westside High School
School District 27 - Houston
Others
HOA Fee Include Clubhouse,Courtesy Patrol,Recreational Facilities
Senior Community No
Restrictions Deed Restrictions
Tax ID 108-554-000-0025
Energy Description Ceiling Fans,High-Efficiency HVAC,HVAC>13 SEER,Insulated Doors,Insulated/Low-E windows
Acceptable Financing Cash Sale, Conventional, VA
Tax Rate 2.3307
Disclosures Sellers Disclosure
Listing Terms Cash Sale, Conventional, VA
Financing Cash Sale,Conventional,VA
Special Listing Condition Sellers Disclosure
Read Less Info
Want to know what your home might be worth? Contact us for a FREE valuation!

Our team is ready to help you sell your home for the highest possible price ASAP

Bought with Compass RE Texas, LLC - The Heights
Find out why customers are choosing LPT Realty to meet their real estate needs





